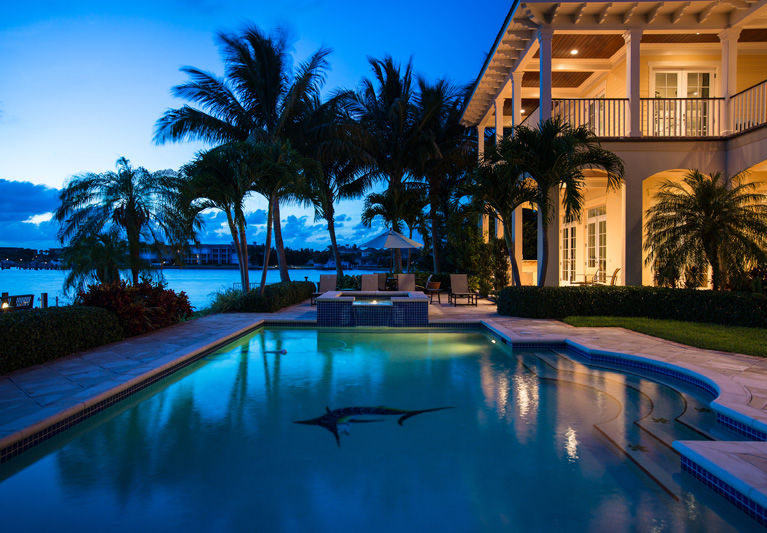
Looking out at bright orange and teal kayaks paddling by, the serenity of 1905 Windward Way is pronounced. After the kayaks, an outboard boat with navy blue hull motors by, leaving white foamy water in its wake, a typical sight at this house located at the end of a street on 110 feet of water frontage.
Life is good, even great, in this British West Indies-style home in The Moorings, a friendly yacht and country club community that has long been integral to island life.
The views are indeed spectacular and omnipresent in the 6-bedroom, 6-full/1-half bath house with 7,300 square feet of air conditioned space. And natural cooling areas are aplenty as well – breezes captured from the front and back balconies and covered and uncovered lower lanai afford constant reminders of the spectacular aspects of Vero Beach living.
Built in 2006 of concrete block and stucco as a spec home, this rock-solid and extremely attractive house has an incredible direct riverfront location with sunset views that most people can only dream of having. It is priced at $4,950,000.
“This home is casually elegant,” said Erika Ross, listing agent at The Moorings Realty Sales Co., standing in the 25-foot by 20-foot living room looking out at the stunning view through multiple French doors. “There’s a stone gas fireplace, travertine stone flooring, detailed moldings and wainscoting to accentuate the luxury of the house.”
The overall interior lends itself to be more formal, if that’s the preference, Ross said; however, it also offers casual living at its best. “The house is inviting, not sterile.”
The size is ideal for a family and yet a couple could live here comfortably, as well, using it as a family getaway. “It’s in pristine condition,” Ross observed.
Marsha Sherry, broker of The Moorings Realty Sales Co., added, “It’s so serene looking out at the water.”
That view repeats itself with varying outdoor activity from different vantages throughout the stately home which features tray ceilings, plantation shutters, plenty of windows and French doors throughout.
“There are not many properties facing direct west and enjoying the sunsets [you see here],” said Ross. “It’s a deep water exposure. There are dolphins, and manatees swimming by. It’s a wonderful Florida backdrop for entertaining. No matter where you turn, you see water.”
Juxtaposed to the free-flowing water are the beautifully laid Old Chicago brick terraces and driveway which lead you to the striking house. Entering into the house, you arrive at a foyer with a two-story-high space featuring a handsome mahogany staircase. To the left is a richly-designed office/library with mahogany hardwood flooring, mahogany paneling and bookcases. “It’s like a gentlemen’s club in here,” said Ross.
And a mahogany-lined elevator offers a nice alternative to the staircase.
Moving forward through double archways into the living room, a day’s stress can be instantly released thanks to the gorgeous view.
Two bedrooms exist on the first floor – one that can double as a master bedroom suite with full bath and walk-in closet and offering a wonderful river view. The other, featuring wainscoting and crown molding, is currently used as a card room. A cabana bath is located on the first floor as well, with easy access to the home’s pool and spa.
The 16-foot by 15-foot dining room features a tray ceiling and travertine marble flooring. The family room has a coffered ceiling, French doors opening to covered terraces, a breakfast nook and 20-foot by 17-foot island kitchen with granite countertops, Miele coffee system, 2 Bosch dishwashers, Wolf microwave, handcrafted hardwood cabinets, Wolf dual-fuel range with pot filler, SubZero refrigerator and two U-Line wine refrigerators.
There are tray ceilings and plantation shutters throughout the home, a laundry room on both levels and an oversized 3-car garage.
Upstairs is a gathering room with the stunning view through two sets of French doors and access to a balcony, along with the other rooms with a water view. It features an attractive tongue-and-groove ceiling.
The upstairs master bedroom has a large sitting area with office that can double as an exercise room, two walk-in closets and a built-in kitchenette with granite and tile backsplash
The accompanying bathroom features travertine floors, a soaking tub, seamless shower, double vanities and toilet room.
The house is wired for Savant and Lutron home automation.
The pool and spa and a grassy yard are fenced in and there’s an Ipe Brazilian hardwood dock with 9,000-pound boat lift within footsteps. It looks out at a marina and private docks across the way. There is decent protection from the north wind yet there is some activity on the water that’s visible and to be enjoyed.
The way the house is sited and located on a street that has no through traffic offers great privacy.
The Moorings ocean-to-riverfront community has deep water off its land and offers easy access to Ft. Pierce inlet. It is a country club community with a family feel to it. The club offers tennis, golf, a fitness center with a stunning view of the river, ocean access and dining clubs.
“We are selling a lifestyle here,” Ross said. “It’s a fantastic house, easy for a family here fulltime or else a seasonal one, because it’s as close to lock-and-go as it gets.”



