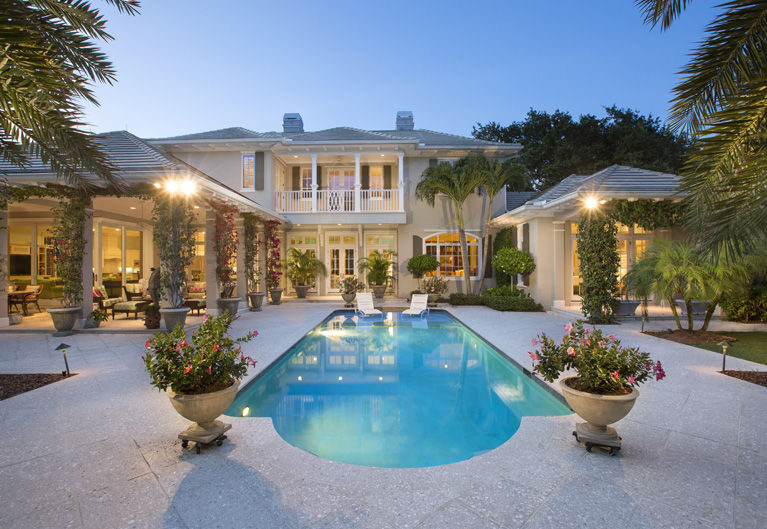
Situated at the end of a quiet cul-de-sac at 250 Llwyds Lane in John’s Island is a home where the natural world mixes beautifully with glamour and luxury.
It is a home that elevates you – a bright happy place that epitomizes elegance. It’s where a woman could see herself sashaying through the easy-flow rooms in a floaty floral gown or a man enjoying his eggs and juice in a sunny breakfast nook before a golf game within eyeshot of the fairway. The handsome office with its broad view of the backyard and pool is the perfect spot to delve into some mindful letter-writing or catch up on work and reading.
The West Indies style house with 5 bedrooms, 6 full baths and 2 half-baths is listed by Matlide Sorensen of Dale Sorensen Real Estate Inc. for $5,100,000. It offers not just a splash of elegance and comfort but a tremendous feeling off Zen-like serenity.
The layout and abundant natural light that brighten its large rooms is indeed conducive to varying interior decorating styles – the current one celebrates the home with vibrant colors, exquisite fabrics and tasteful touches throughout.
Built at the end of charming and neighborly Llwyds Lane, the house masterfully captures views of the 1st and 18th fairways from different vantage points, with the upstairs balcony at the back of the house overlooking the green course beyond, and the balcony located in the front of the stately home providing views of those arriving at the house and another fairway in the short distance.
Privately set, this 6,800-plus square foot home exudes island living at its best.
“This well-conceived residence is located on a quiet cul-de-sac with sweeping golf course views,” said Matilde Sorensen, who sells many of the finest homes on the island. “Designed by architect Randall Stofft and built by Island Building Company, the residence features over 9,000 gross square feet and has a sophisticated, yet relaxed feel.”
It is designed for entertaining, she added.
Entering the home’s 2-story-high foyer, a visitor sees a staircase set off to the side that gracefully wends its way upstairs; the spacious living room is straight ahead – warm and welcoming – with a fireplace, plenty of places to sit and three sets of French doors leading to a covered lanai, pool and grassy area. Tropical plants provide more wonderful things to look at through the windows and doors.
To the left of the 19-foot by 19-foot living room is a spacious 20-foot by 16-foot office/den with large windows and transoms, handsome custom built-ins and tray ceiling with recessed lighting. Crown molding throughout the house offers an extra element of elegance.
A 23-foot by 16-foot master suite on the first floor consists of a large sitting area with white carpet, his and her bathrooms with all of the fine touches such as seamless showers, toilet rooms, dual vanities and walk-in closets. The dual bathrooms are adjoined by a workout room tucked nicely into a private corner of the house. The expansive master bedroom offers easy access to its own private covered lanai with the pool nearby.
A grand dining room with crown molding has an inviting feeling to dinner guests. A door leads to the 25-foot by 15-foot gourmet kitchen with extensive countertop seating around it, and Viking appliances. There are 2 sinks – one located in the island which includes a pot cleaner.
The kitchen is mostly accessed through the main hallway where a butler’s pantry with wine cooler is also located. The hallway provides access to the great room which offers a breakfast nook, 21-foot by 21-foot family room and the kitchen. Access to a spacious, covered lanai is here too, and a summer kitchen offers another place from which to cook and serve with the garden providing a lovely setting.
The pool overlooks the fairways, and tropical plantings provide coolness and shade on those steamy summer days. The guest house with bedroom and full bath has its own private entry and yard which make it ideal for guests who enjoy some privacy of their own.
A powder room, cabana bath, laundry room and access to a 3-car garage are also on the first floor of the house made of concrete block with stucco.
Upstairs are 3 large guest suites with en suite baths. A covered balcony on the second floor is easily accessed through each of the guest rooms. A front balcony offers additional tranquil views of the golf course.
The house is well located in the stunning John’s Island private, luxurious, ocean-to-river community on Vero’s delightful barrier island. John’s Island offers a picturesque seaside landscape and world-class amenities, including dining clubs, golf, tennis, fitness center, beach club and more.



