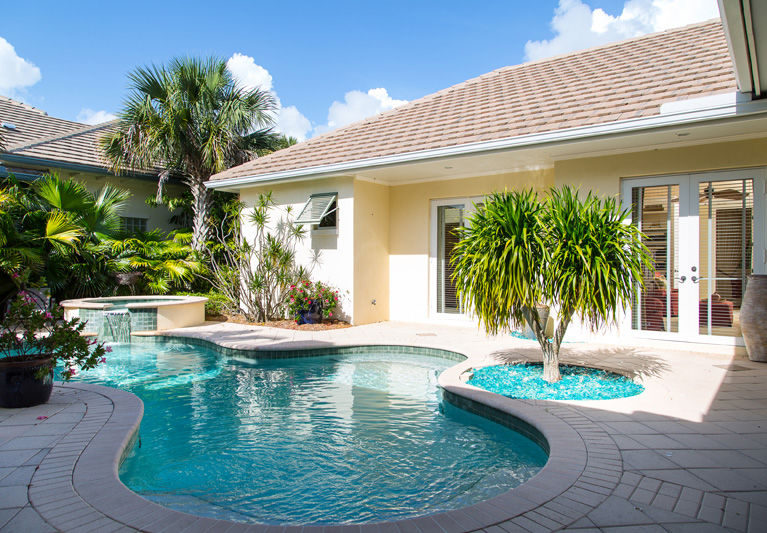
“The privacy is one of the things I like best about this house,” says Melvyn Michalewich, a money manager from Somerset, Massachusetts, who with his wife Jeanine has owned the gracious courtyard home 1007 Isla Verde Square in River Club since 2009. “Living here, you are in a great community, but with the house built around the courtyard, you do not see your neighbors’ homes.
“It is an absolutely wonderful community and we love it, but once you come into the house, it is like you are in your own private world.”
River Club is a gated luxury development located north of John’s Island and south of Palm Island Plantation in Indian River Shores, a community recently ranked the safest midsize city in Florida. Created by well-known Vero Beach developer Mason Simpson about a decade ago, the riverfront subdivision has 179 lots spread across a 120 landscaped acres stretching from A1A to the Indian River Lagoon, with 15-acres of lakes.
There are single-family homes, attached villas and luxury condos in the development, where residents have the benefit of two club houses with pools, tennis courts and guest suites for visiting friends and relatives. Ocean access is directly across A1A, via a public beach access point adjacent to the Carlton Condominiums.
The home at 1007 Isla Verde Square has a charming guest house that is convenient when brothers, sisters, nieces, nephews or other relatives come to visit, and Mel Michalewich says he and his wife bought the house in part because Jeanine liked the idea of having separate guest accommodations for mutual privacy and convenience. When there is an overflow of visitors, Mel says he and his wife put them up in the community’s guest apartments, which overlook a quiet stretch of the Indian River Lagoon.
“Everybody loves staying in those accommodations by the river,” he says.
The Michalewich’s house has an attractive paver drive and motor court, with a nicely-finished attached two-car garage to the right, set at a 90-degree angle to the street.
Entry is via an elegant loggia and a pair of dark-wood doors that lead into a covered entry courtyard that can be opened up to enjoy fine weather or enclosed for comfort when it is too hot or chilly. It includes a wood-burning stove, summer kitchen and big-screen TV along with lots of indoor-outdoor furniture for seating.
Two electric roll-down shutters protect the space when needed and roll up to open one entire wall to the central courtyard with its free-form swimming pool, spa and waterfall surrounded by a spacious patio and tropical landscaping.
The door that leads to the guest cabana opens off of one side of the entry courtyard, the door to the main house opens off of the other side, to the right as you come in from the loggia.
The house was a model home built by Croom Construction, one of the island’s top luxury builders, and the cozy guest house benefits from the professional decorating that was part of the model package, including pretty nautical and beach themed wall paper, sandy-colored wool carpets and attractive window treatments. The guest quarters include a full bath that doubles as the pool bath, a morning kitchen, a living room with built-in entertainment center and a bedroom.
Going into the main house from the entry courtyard, one steps into a traditional foyer. To the right is a large guest bedroom suite, a well-equipped laundry room, a versatile space labeled “Imagination Room” that could be an office or a playroom, and the door that leads to the garage.
Ahead and to the left from the foyer, is the room which the home’s architect aptly designated the “Grand Room.” It includes the living room and dining room in a 16-foot by 26-foot space with a beautifully coffered ceiling and lots of fine millwork. Three symmetrical double-hung windows let in the north light while an oversize three-panel slider opens onto the pool courtyard.
Beyond the dining room is a 20-foot by 23-foot chef’s kitchen with a Wolf six burner gas stove, Thermador double oven, Sub-Zero refrigerator and Bosch Dishwasher. Countertops on the island and around the perimeter or f the room are lovely sage-green granite with a routed edge. There is a butler’s pantry with a wine cooler, a wet bar by the dining room door, perfect for entertaining, and a tile mosaic of a pineapple that adds some tropical flair to the room.
The family room is in the same large room with the kitchen, defined in part by a cathedral ceiling with v- groove planks that rises above it. The north wall is occupied by a built-in entertainment center with shelves, cabinets and a big screen TV. Three sets of French doors lead out into a landscaped backyard.
Marble flooring flows throughout the living room, dining room, kitchen and family room.
A door leads from the family room to the southwest wing of the home, which is occupied by a powder room, a den that could be used as an office and the large, luxurious master suite. Including a sitting area, the bedroom is 26 feet by 13-feet with French doors that open onto the pool patio.
The master bath is split with a deep soaking tub and water closet, vanity and walk-in closet on her side and vanity, walk-in closet and toilet on his side. The two sides are linked by a roomy walk-in shower with glass doors on each side.
The Michalewichs are selling their winter house in River Club in order to downsize to samller house or possibley a luxury condo in the island community.



