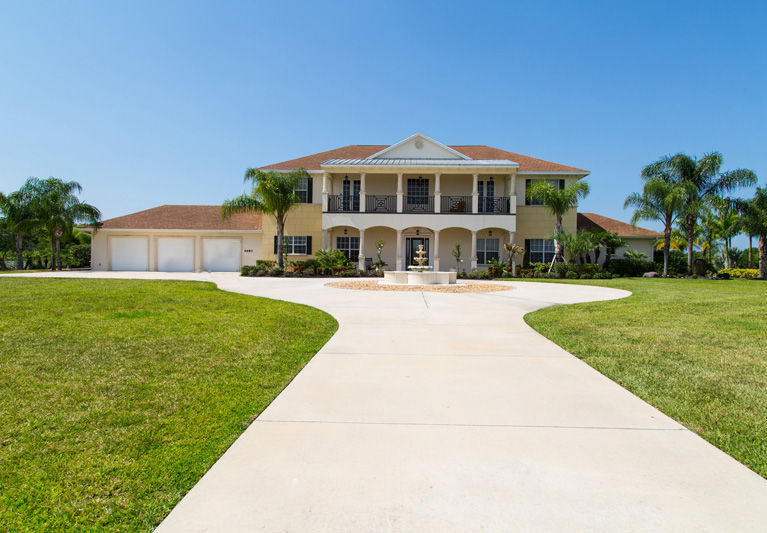
Before Christine and Michael McCown moved into this week’s featured house, they lived beachside. When their offspring flew the coop, they followed the advice of Horace Greeley, and discovered the beauty of the western part of Vero.
“As far as real estate goes, you definitely get more bang for your buck out here,” said Christine McCown, as she and her husband get ready to make another change, downsizing and moving to be closer to their children and grandchildren.
The McCowns fell in love with the Farms subdivision, with its five acre lots, streets lined with white washed fences, and old fashioned street lights.
Master carpenter Steven Bourne built the house, located at 6680 3rd Place SW, as a labor of love.
Seen from the quiet rural road, the house bears resemblance to a southern plantation house, with its two-story colonnade with gable dormer above. The floor plan is impeccable, graceful and flowing.
“It’s a “wow” house,” said Peggy Hewett, a realtor with Norris & Company. “There is a nice mix of relaxed resort, urban sophistication and country charm.”
The foyer flows into an enormous great room, with a massive mantle piece that almost reaches the ceiling. The McCowns use the great room as their dining room. A long wooden table graces the space.
“As our family grows, the table grows,” explained Christine. “One year I entertained 80 people in this room.”
The room lives up to its name, with the enormous carved mantle piece atop the fireplace, vaulted ceilings, high windows and creamy tile floors. French doors lead to the outdoor living room equipped with another fireplace, and a screened pool, perfect for true indoor-outdoor living
Exquisite millwork extends through to the breathtakingly beautiful country kitchen, with tons of gorgeous antique cream cabinets and drawers, as well as a subzero refrigerator hidden behind a carved wood cabinet front. A walk-in pantry adds even more storage space in this beautiful, functional catering kitchen.
Gorgeous pineapple light fixtures are suspended over the center island, which looks like an antique piece of furniture with a slab of luxurious black granite on top of it. The kitchen window over one of the sinks has great view of the children’s play area, complete with splash fountains. A built-in desk serves as the family command center
Off the kitchen, close to the three-car garage, is the laundry room with a high-end washer and dryer, as well as a long, granite counter, perfect for laundry tasks, but even better for a home office or craft center.
From the kitchen, through the butler’s pantry, is the dining room that the McCowns use as their living room. Walls are painted a rich red velvet, and the white of the crown molding, wainscoting and intricately carved coffered ceiling pop in contrast.
On the other side of the great room is the den/library/media room, with an enormous carved built-in desk, book cases, and a Brazilian hardwood floor. The McCowns use it as their media room, with big comfy couches.
Further down the hall is the master suite, with a killer view that takes in pond and an endless series of flaming sunsets. Tray ceilings, crown molding, recessed lighting and dark ceiling fans make the room feel like a suite in a five-star resort. French doors lead to the screened lanai and swimming pool, with a recently upgraded gas heater for midnight swimming on starry nights.
The spectacular backyard has a propane fireplace with a stone wall for seating, a well-equipped thatched tiki with a bar, chairs, a television and refrigerator. The one-acre pond is stocked for fishing buffs.
A sweeping stairway leads to the second floor, where a large open space is used as a second living room, complete with a grand piano. French doors lead out to the second floor veranda. Three bedrooms and bathrooms, as well as a den, make this an ideal separate living area for guests, or a private, multi-generational living arrangement.
The Farms is located off of 66th Avenue, and even though it feels far away from everything, the community is located almost equidistant between the 58th Avenue and Oslo Road shopping corridors. The cool blue ocean is just 20 minutes away.
“This house has everything,” said Hewett. “It is private, yet it is close to everything anyone needs, living in Vero.”



