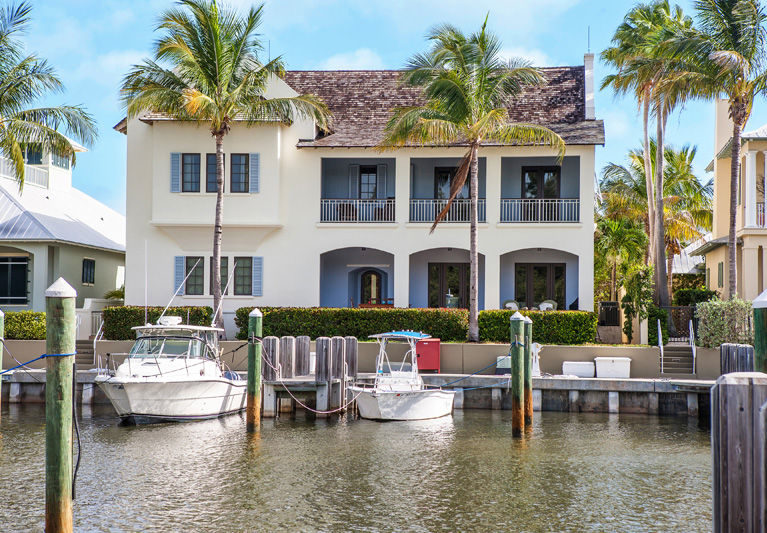
The waterfront villa at 2935 Marsh Island is loaded with charm. Seen from the water or the street, it has an alluring tropical look that would make it a perfect fit on an island in the Bahamas or Barbados. Located on a picturesque marina, the courtyard home with a private pool and 4,500 square feet of air-conditioned living space would make a great winter retreat for a couple that loves boating or just relaxing and enjoying the tranquil water views.
Listed for $1,895,000 by Michael Thorpe and Kimberly Hardin Thorpe, co-owners of Treasure Coast Sotheby’s International Realty, the house is located in the private, gated community of Marsh Island, known for its deep-water harbor and magnificent West Indies-style clubhouse.
“It takes a while to appreciate the full allure of the lifestyle this home provides,” says Michael Thorpe. “Every time I am in the home, I see more fine details and evidence of careful planning. The lure is the hand of the workman, the skill and experience of the builder. The closer you look the more the quality of the design and finishes stands out.
“The house was built by Robert Lyles of RCL Development. He is a very experienced builder with vast experience at the high end of the market in Windsor, John’s Island and other luxury communities. He understands solidity and understated elegance and builds homes that combine traditional elements with features that are fresh and new.”
Entry to the home is via a pair of dark wood doors that open into a private courtyard where the West Indies ambiance is reinforced by stone paving and coral-colored walls surrounding a sparkling swimming pool. Part of the palmy courtyard is shaded by a sloped roof with open rafters while the rest is open to the sun and sky. Along one side, a staircase goes up to a carriage house guest suite above the two-car garage. It includes living room, bedroom, bathroom and kitchenette.
Entering the main house from the courtyard, one steps into a foyer with grand staircase straight ahead and a unique architectural feature called an oculus above. The oval opening, which allows people on the second-floor landing to lean over a rail and look down into the foyer, has a long history going back to antiquity where it was used for ventilation and illumination in domed buildings. In this home, too, besides adding to the building’s charm, it allows for greater circulation of air and additional light in the foyer, functioning much like the oculus in the Pantheon in Rome, built in AD 126.
Going right from the foyer is a hallway the leads to a powder room, a large guest suite overlooking the harbor and a well-equipped laundry room. To the left is the homes public space, including a fairly awesome 35-foot by 24-foot great room with a soaring vaulted ceiling with exposed beams that contribute to the island feel, and an adjoining kitchen, which features a granite-topped island, two sinks, glass-front cabinetry and stainless steel appliances, including a Sub-Zero refrigerator/freezer, a Bosch dishwasher and a Wolf gas range.
The great room, which creates an amazing sense of spacious living, has a fireplace, three sets of French doors opening into the courtyard and a floor of rich brown noche marble.
“People have been getting away from the old concept of a formal living room that is shrine nobody goes into and a separate formal dining room that gets very little use,” Thorpe says. “They prefer to have a space everyone can share.”
There is a sitting area at one end of the kitchen and French doors open from that space and the kitchen onto an expansive 34-foot wide waterfront terrace. The home’s 40-foot dock is directly below the terrace, making for convenient boating and use of a boat while docked.
The community has a resident harbor master who will prepare resident’s vessels for day cruises or trips across the Gulf Stream to the Bahamas. The Sebastian Inlet, which links the Indian River Lagoon and the Atlantic, is just eight miles north, allowing quick access to deep blue water.
The second floor is equally gracious as the first, with dark Brazilian hardwood floors and custom millwork. There are two oversize bedroom suites, including a 17-foot by 23-foot master with a bump-out overlooking the harbor and a set of French doors that open onto a 9-foot by 34-foot covered balcony facing the water.
The master bath is split, with a walk-in closet, vanity and toilet on her side and the same on his side. Both private areas open into a shared bathing space with a walk-in shower and ha huge soaking tub set in an arched embrasure with three windows to let in light and air and allow a view of the river.
The other bedroom suite is equally large and graced with extensive built-in shelves. It too has French doors that open onto the spacious balcony where one can sit look down at the yachts and sport boats in the marina.
“This waterfront villa is a truly a masterful combination of quality design and the builder’s lifelong expertise,” says Thorpe. “It would make a great second home for an affluent couple that enjoys boating and has an extended family that would be in residence occasionally, at holidays or during vacations. With the guest house, there is sufficient space to accommodate guests for extended stays without getting feeling crowded.”



