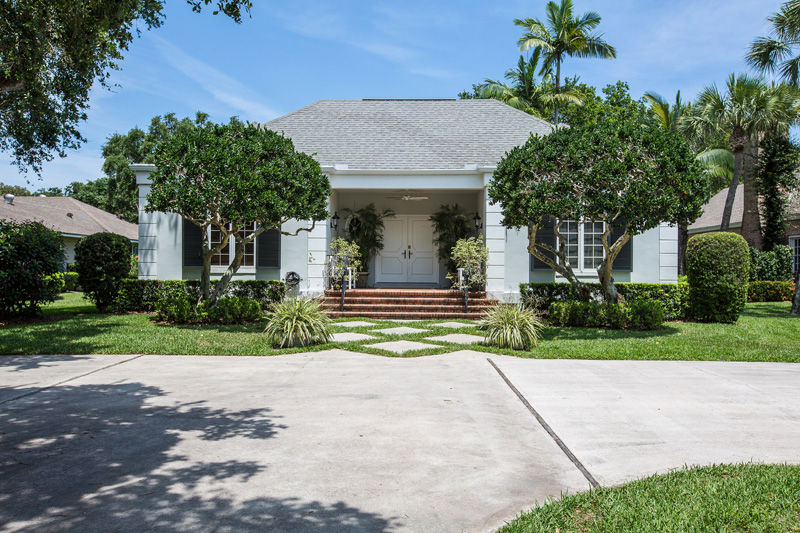Charleston Square is a unique luxury enclave in the heart of Central Beach that epitomizes the truism that real estate is about “location, location, location.”
Directly across Riomar Drive from Quail Valley Club and all its amenities, the development is a short walk from all of the following: Riverside Theatre, Vero Beach Museum of Art, all the art shows, fairs, music and other events in Riverside Park, the Indian River Lagoon, the beachside shopping and dining district and miles of unspoiled Atlantic beaches.
“It has been awesome to live here for the past 16 years,” says Brian Lapointe, who with his wife Leontine lives at 625 Riomar Drive, one of six custom homes in Charleston Square. “It is a great location near the club, if someone wants to participate in activities there. We have had guests here and put them up in the club where they can come and go and is has worked out very well.
“We are just a couple of block from the ocean and I ride my bike to the beach just about every morning.” A research professor and principal investigator at Harbor Branch, Lapointe is a renowned scientist and leading expert on nitrogen and phosphate pollution in Florida and Caribbean waters.
Charleston Square was built in the mid-1980s by a developer from Atlanta, according to Charlotte Terry, who heads a sales group at Alex Macwilliam Inc. Real Estate.
“There was a big house here that was built back in the 1920s. It was an estate that at one time included all the land where the club and [Holy Cross] Catholic Church are now. It had fallen into disrepair and the developer tore it down and built Charleston Square,” says Terry, who has the 3-bedroom, 3-bath home listed for $1,350,000.
The only thing left from that long-lost mansion is the beautiful antique marble mantle that surrounds the wood-burning fireplace in LaPointe’s large, elegant living room. It is one of many charming architectural details in the home, including extensive crown molding, oval windows in several locations, which contribute to a Georgian Revival sensation, and arched built-in shelves with cupboards beneath that flank the fireplace. A colorful painting of LaPointe at the beach doing water testing with his wife and son brightens the wall above the fireplace between the arched built-ins.
The most striking thing about the house is the way it is built around and alongside four courtyards that have the effect of integrating the interior and exterior worlds, bringing the grace of nature into this naturalist’s home.
LaPointe says the home’s architecture, which has French Country as well as Georgian and Caribbean elements, reminds him of homes on the island of Mustique in the Grenadines where he has done research and where he took his wife for a romantic trip when they first met.
Architecture on the island, which is known for celebrity residents and guests ranging from British royalty to rock stars such as Mick Jagger and David Bowie, is dominated by the work of the late Swedish architect Arne Hasselqvist, and Lapointe says he sees similarities between the Riomar Drive home and Hasselqvist’s much-admired designs.
He says the home also reminds him somewhat of architecture in Savannah Georgia, where he lived while going to college.
Formal landscaping and symmetrical architecture define the front of the home, which has a deep, wide brick porch with a wooded ceiling set between two projecting sections. Going in through double doors, one enters a spacious foyer. The foyer is flanked by large guest bedroom suites with garden and courtyard views.
Behind the foyer is the 22-foot by 24-foot living room with the vintage fireplace and a deeply recessed tray ceiling. Both sides of the living room are open to terraces, via wide, three-panel sliding glass doors. The west terrace, which extends alongside the family room as well, has a plunge pool and table for outdoor dining.
The family room is open to the west terrace on one side and to the breakfast room on the other. A third wall of sliders opens into an interior courtyard, which can also be used for dining.
“There is enough space altogether to have a dinner party for 20 or 30 people,” Terry says.
The updated kitchen with a large island has a view of the interior courtyard and open access to both the breakfast area and the family room. The breakfast area opens out onto the east terrace.
The back of the house, beyond the interior courtyard, is occupied by a generous master suite with two walk-in closets, dual vanity, tub and shower, and by an oversized two-car garage that is nicely finished and air-conditioned.
The master bath has a door that opens onto the west terrace so that it can double as a cabana bath. The home’s fourth patio is at the rear of the property, behind the master bedroom.
“That is the smoking room,” Terry says.
I love the openness of the design,” says LaPointe. “It is just very nice the way all of the main rooms open into gardens and courtyards.”

