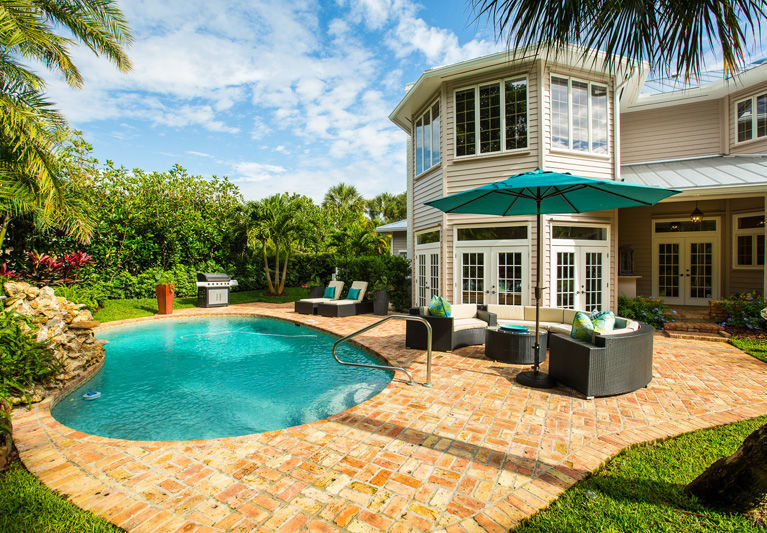
Living in close proximity to shops and the beach is a high priority to avid walkers Christopher and Erinn Deri, who hail from New York City. So when they spotted 4731 Pebble Bay Circle in Pebble Bay Estates, they knew it was an ideal fit.
“We are New Yorkers so walking to places is hugely important to us,” said Erinn Deri. “We walk to the 7-Eleven for coffee and the newspaper. We can get gas there. The beach is nearby. It’s like in Manhattan where within a two-block radius you can get almost anything you need. We’ve got the local CVS on A1A. It’s [almost] like being on 1st Avenue and 79th Street.”
Indeed, location is a huge selling point for this Low Country meets Key West-style house listed by Cheryl Burge of Norris & Company Real Estate for $998,000. Price and condition are two more big pluses.
Built in 1987 and completely renovated in 2011, the 4,233 square foot home is virtually new, with a brand new metal roof installed this year. Burge points out that it is rare to find a house under $1 million in this area of the barrier island that’s in such fine condition.
The Deris moved to Pebble Bay two years ago from Castaway Cove, a lovely family-oriented gated community off of A1A south of the 17th Street Bridge. “I like the privacy of Pebble Bay,” said Deri. “Like Castaway, there are loads of kids, and the neighbors walk their dogs and chat on the street. Pebble Bay is the north version of Castaway Cove.”
Deri enjoys the mix of people who live in Pebble Bay, including several real estate agents, restauranteurs and a builder. “It’s a very local and cool crowd,” she said.
The 4 bedroom, 3.5 bath home on an estate lot with oaks and lovely landscaping has provided a wonderful lifestyle for the couple with three children.
“I ride my bike to Village Market; my husband walks to 7-Eleven for coffee. The beach is walkable from here, and it’s guarded. I’m the parent of city children who think they are now beach children but there are rip currents so having a guard is much safer.”
In their spacious and airy 2-story home with a Charleston-like interior, the Deris have done a lot of entertaining for their extended family and friends. The house has several social nooks, upstairs and downstairs, as well as outdoors on the Chicago brick patio around the pool.
The house has a large living room and dining room with attractive millwork and finishes, plenty of windows and multiple French doors leading to the patio. A spacious cook’s kitchen with high-end appliances has windows that can be opened for fresh breezes. A custom dark basket-weave marble backsplash offers a striking contrast to the high-gloss white windows in the kitchen.
An eating area offers views of the patio and pool, and segues to a cozy social nook where one can enjoy a cocktail and watch television while dinner is being prepared – easy to converse with whomever is cooking in the kitchen. “You can talk to people from everywhere in this house,” Deri said. “Yet these can be separate entertaining areas.”
Stepping down a couple of steps from this area into a bright 22-foot by 16-foot family room with multiple French doors, you feel you’ve landed in an ideal, comfortable spot to settle in for a lively conversation or reading a book. The view of the estate lot with oaks and tropical plants is stunning, and when the French doors are open, fresh breezes waft through. Travertine floors and a handsome fireplace, millwork and more fine finishes nicely define this space.
Walnut hardwood floors are throughout most of the house with high 10.5-foot volume ceilings above.
Having a downstairs bedroom is an added plus to this house. A powder room and utility room are also on the first floor.
An exceptionally elegant curved main staircase sweeps up from the 2-story–high foyer to a large landing which delights by facilitating a breeze and view from a screened porch whose other purpose could be a sleeping porch.
“It’s a very livable house,” Deri said. “Everybody can find their own space. You don’t feel closed-in at all.”
There are two guestrooms that share a Jack and Jill bathroom.
Across the hall from the guestrooms is the luxurious master suite that feels a little like a tropical tree house given the second-story view of the trees seen through several windows. A fireplace makes it a cozy refuge on chilly winter nights. French doors lead to the screened porch.
The spa bath features a marble tub and crown molding and glass tile inserted in a white marble floor give the bathroom a luxurious feeling. There is a separate water closet a seamless shower and dual vanities.
“Saint Edward’s prom is next weekend, and my daughter’s friends will be getting ready in that bathroom,” Erinn Deri said of the expansive spa-like master bathroom. Once the girls are ready, the beautifully-crafted stairway will offer ideal photo opportunities for the formally dressed youths.



