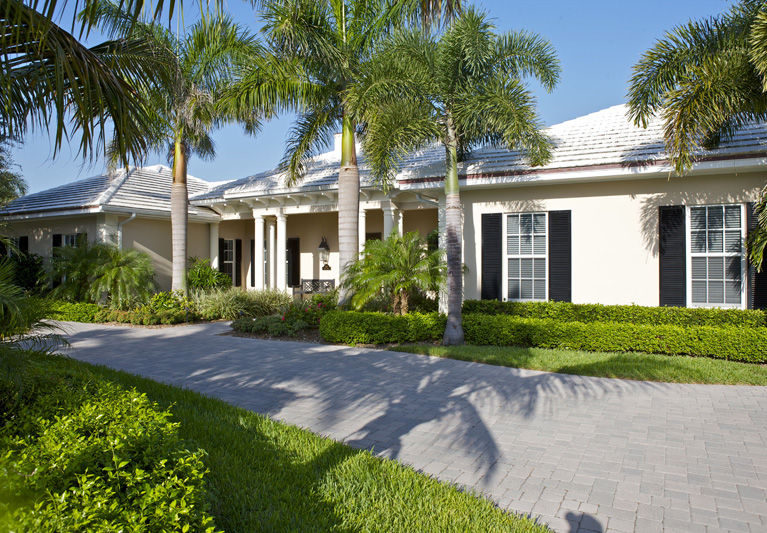
Riomar Bay residents Pat and Marty Feely have an extensive family, love to cook and delight in entertaining friends and family.
Their island-inspired house at 515 River Drive epitomizes gracious comfort. Built in 1978 and extensively remodeled in 2008, the waterfront estate with protected dock, and styled with custom moldings, hardwood floors and vaulted ceilings, flows to an outdoor entertainment area with fire lit loggia, heated pool spa and separate guests quarters.
“It’s not a McMansion,” said Pat Feely, who moved with her husband from New York City to Vero Beach nearly 20 years ago. “We wanted something more subtle.”
“We took everything out and started over, taking everything back to the studs,” she said of their fourth house on the barrier island.
Before building the home, the Feelys gave architect Greg Anderson of Delray Beach a three-page list of things they wanted in their home. “I have an art background. I gave him a list of the things I wanted such as a 3-car garage, his and her bathrooms, a British colonial flavor and a lot of shaded outdoor areas. I got everything I wanted.”
That newly designed home evolved into an open floor plan including covered outside areas with a fossil stone patio that’s a half-pie shape to create a courtyard effect. “It’s more intimate, and we do a tremendous amount of entertaining so it’s private. We are a big family and we gather and need the space. When we’re outside, our neighbors don’t even know we are there entertaining.”
The big, open area to entertain has been important to the Irish descendent and mother of four grown children, and several grandchildren. That said, it’s time to downsize.
The 5-bedroom, 6.5 bath 4,698 square foot house is currently listed for $2,695,000 by Premier Estate Properties.
“Pat rules the roost,” said Kay Brown, broker/agent, who along with Jeanine Harris oversees the listing. “All of her children and grandchildren love to come home. She’s the grand dame of the family.”
The location has been ideal for the Feelys who are in their second home in Riomar Bay which they chose for the proximity to the two bridges, Ocean Drive, Quail Valley River Club and the beach.
“My grandchildren jump in the kayaks from here and go under the small bridge to Quail Valley to go have lunch,” said Mrs. Feely.
Brown, a neighbor and friend of the Feelys added, “Marty goes to church and then works out in between getting coffee. It’s such a convenient location.”
The Feelys also liked the feel of the Riomar Bay neighborhood. Being from New York, they liked the older foliage and the fact that it was a more established area. And their decorating taste reflects their worldliness – photographs taken and antiques acquired during their travels around the globe beautifully showcased throughout the sprawling home.
“It’s a different kind of Florida house, one full of things we’ve collected over the years, traveling. This house was built for those things. It’s not a beachy house, but a more formal house. We like a formal atmosphere.”
One of Mrs. Feely’s favorite rooms is the family/breakfast room that flows into the kitchen.”This room we live in,” she said of the vaulted room, 16 by 23 feet that flows to the 11 by 24 foot chef’s kitchen with crisp white cabinetry, granite counters, contrasting butcher-block topped island, and professional style stainless steel appliances. “I like to have people around when I cook. We can cook, watch television and drink wine while we’re all together, and step out to the pool and patio.”
Another wonderful social area is the elegant 31- by 17-foot living/dining room featuring a vaulted ceiling, rich hardwood floors, custom moldings and a bar with wine cooler. It leads to the patio through French doors. Pocket doors enter the adjoining library with built-ins to house an extensive book collection.
Large closets, a utility room and powder room are also provided.
The west-facing 22 by 16 foot master suite has its own private wing with the luxury of separate his and her baths, hers with a soaking tub and shower, and both with adjacent walk-in closets. French doors from the bedroom lead to the lovely covered patio and pool.
Two guest rooms – 13 by 14 feet and 16 by 14 feet – face the canal and have their own bathrooms and closets.
Across the pool and courtyard is a guest quarters or cabana with two bedrooms that are both 15 by 13 feet in size and have their own bathrooms. There’s also a kitchenette and seating area. It provides a nice private guest quarters or else a quiet spot for Pat Feely to take conference calls and do work. “He enjoys the space for his own Private Idaho. No one bothers you out there.”



