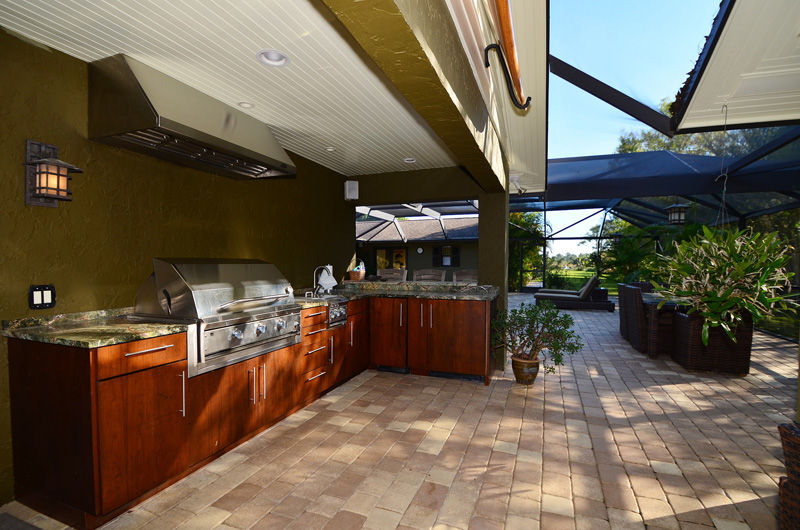Vero’s miles of unspoiled beach and the Indian River Lagoon are treasures, but at this time of year, with snowbird season is in full swing, it is nice to know that there are still quiet, wide open spaces within a few minutes’ drive of the beach.
There is nothing like a languid drive out west, on a sunny afternoon, to clear the crankiness caused by the crowds. Drive for miles without seeing another human being, only cows grazing peacefully in the meadow. Pine trees whisper as the wind blows. Horses stand still to fool the flies.
This week’s featured house is nestled in the pines, at 7815 1st Street, SW, tucked back among the groves and pastures. It is an elegant and understated concrete block and stucco ranch house built in 1979 that was recently renovated with oriental influences and loads of luxurious details.
Set on five acres of land, the house itself is simple, reminiscent of houses in Hawaii, with many island influences, such as teak woodwork and ceiling fans throughout the house.
Houses in Florida are built to withstand extreme weather, including hurricanes, and this concrete block and stucco one-story house meets that criteria. Private, simple, open, and airy, it is an easy house to maintain, with mid-tone hardwood floors throughout the common areas and sheltered walk-ways from the main house to the guest house. Classic crown molding and custom cabinetry add to the elegance.
“The driveway, courtyards, and pool area are comprised of more than $90,000 worth of classic brick pavers,” said listing agent Jim Haigney, who is with Norris & Company. “The current owners spared no expense to make this home reflect their casual lifestyles, without sacrificing any elegance.”
There is so much that makes this a gem of a house, but one of its best features is the location in a quiet area west of town. Visitors are greeted by powder-coated aluminum gates with posts and lanterns, remotely controlled intercom, and refined light fixtures. The grounds are full of fruit trees, twenty different kinds of palm trees, and those whispering pines. Large herons saunter over to check on guests, and then sashay back to the field, their curiosity sated.
In addition to the main house and the guest house, nearly five acres of land make up this working orchid farm, along with 6,000 square feet of greenhouse space.
The greenhouse has a fully automated overhead irrigation system, with heating and cooling pads, a reverse osmosis system with a 1,200-gallon tank, and a 4-cylinder generator with a 1,000-gallon tank.
There is also a large koi pond with a wooden dock and a children’s padded play area that can be converted into a putting green, as well as a skateboard half-pipe ramp that adds to the outdoor fun.
Guests can relax under a covered entryway that is also a lovely patio. A mill-built teak front door opens into a the main living area, large enough for a living room, a dining area, and a media room combined, with built-in shelving and two large televisions, all of which can be seen from the kitchen.
This house has a feeling of intimacy because of the proportion of the ceilings and the efficient use of space throughout. Many newer homes are “overbuilt,” adding space gratuitously. The owners of this house used every square foot wisely and thoughtfully.
In the main house, there are three bedrooms and two full baths and a half bath, including a cabana bath, leading to the pool area.
The kitchen, with its dark custom cherry wood cabinets, rainforest granite counters and island perfect for socializing, has been updated with new stainless appliances. A spacious pantry completes the ample storage.
A comfortable master bedroom suite, with delightful touches like French doors leading to the pool, and a private courtyard, is accessible to the garage. The master bathroom is luxuriously appointed with Rainforest granite and a gorgeous glass shower with spa fixtures and a huge window looking into the private courtyard, the next best thing to an outdoor shower.
The pool is within a large, high screen enclosure to keep bugs at bay. The expansive outdoor space includes a gas fireplace for cool winter evenings and well-equipped summer kitchen with two grills, a sink, a tiled bar and a refrigerator. When the doors and windows are open, indoors and outdoors become one.
This garage is huge, large enough for three cars, an office, fifty surfboards, and all the other flotsam and jetsam accumulated by an active, fun-loving family. There are also several carport spaces, as well as teak shelves on the walls for surf board storage.
A large, airy guest house contains, among other things, a washer/dryer, wood floors, kitchenette, master bedroom, and a bunk room with four beds, for sleepovers with visiting grandparents.
“The current owners did everything to this house as if they were going to live here forever, said Haigney. “Things changed, but some lucky family is going to benefit from all these upgrades.”

