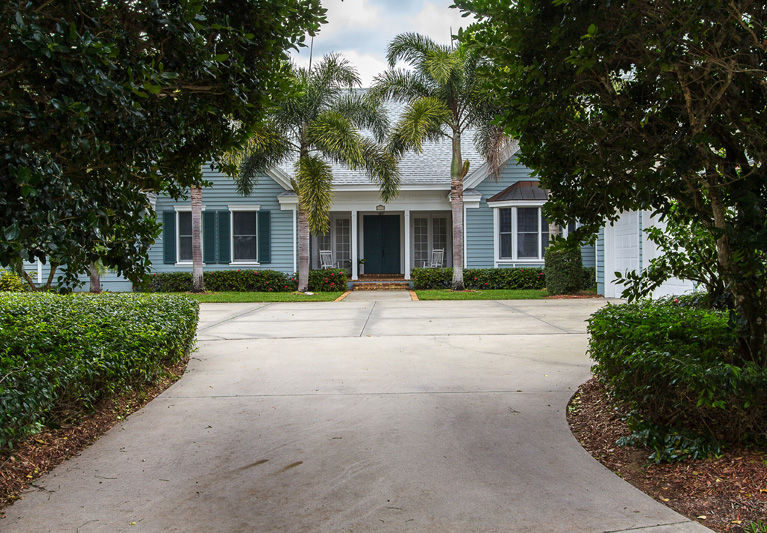
George Bollis, an acclaimed architect here in Vero Beach, designed this week’s featured home, which is located in the desirable Old Sugar Mill Estates neighborhood. His house designs are elegant and simple, with lots of luxurious and sophisticated touches that make this family home particularly desirable.
Located at 4920 13th Lane, tucked back among the magnificent trees in Old Sugar Mill Estates, the house is so classic that, if you did not already know it had been built in 1991, you would think it had been standing in the lush groves since the 1930s. It is reminiscent of a stately farm house, upgraded and refurbished with all the modern appliances and accessories needed to keep a contemporary family up and running.
When you’ve looked at enough homes, you get to where you can sense whether or not a house is a happy one. Most of the houses here in Vero are. People are moving for the right reasonsupgrading, downsizing – all part of the cycle of life. As soon as you drive in the driveway, you know this is a happy house, where owners David and Valerie Milwood’s three children have grown up, entertained friends, reached all kinds of milestones.
The driveway is big enough for the many vehicles that come with having a large, growing family, as well as a portable basketball court. Several cars can cram into this large driveway without having to take up parking on the street. The neighborhood is full of other families, so your neighbors are all going through the same thing, which means there are kids in the neighborhood. Children always make a neighborhood a great place to live. Lifelong friendships are forged playing hide and seek and kickball until dark.
“As soon as you drive up you sense that you have arrived at a special place. It’s so beautiful and peaceful and is located in such a nice family oriented neighborhood,” said Roger L. Smith, a realtor with Alex MacWilliam, Inc.
This blue house with crisp white accents was designed to be family functional, yet guest elegant. Family functional means different things at different times in the life of a family. This house has seen babies, toddlers, ‘tweens, and teens. The Milwoods have cared for their parents in this house, and now, are ready for less house and less maintenance. The birds have flown and now they are ready for a smaller nest.
Of course, with all the chaos of a growing family, a house has to be durable, and this one is, having been maintained meticulously through the past two decades. The walls look freshly painted and are painted bright, uplifting colors, including sunny yellow walls in the great room, robin’s egg blue walls in the formal dining room, and invigorating pink walls in the kitchen. It is hard to get pink right, but the pink walls in the Milwoods’ comfortable kitchen are the good kind.
“It is all my wife,” demurred David Milwood. “She is the one with the color sense.”
The floor plan is a split one, offering privacy to parents and children, live in help, or visiting house guests. The kitchen and great room are the heart of the house, although there are lovely, smaller formal areas for when the entertainment might need to be a bit more sophisticated.
When the children were younger, their bedrooms were in the same wing as the master suite, so that sleepy parents could tend to children with bad dreams with as little fuss as possible. As the brood grew, the oldest son moved across the house to the in-law suite over the three-car garage, and a bedroom became a den. That is the versatile nature of this house and why it wears so well.
Roll the basketball court into the spacious three car garage and the driveway is ready for guests arriving for dinner with the grown ups.
Visitors are greeted by two white rocking chairs on the deep, covered front porch. The entry way is flanked on either side by a formal living room and dining room.
The heart of every family home is the kitchen and this one is white and crisp with tons of storage space and high end appliances. It looks into the great room, a space with spectacular beamed ceilings and wet bar. Tall windows and French doors show the lush view out in the private backyard. A long, gracious high ceiling porch extends along the back of the house, the venue of many barbeques over the years.
This house is the picture of southern elegance and durability. It is close to everything Vero Beach has to offer.
When discussing their plans for the future, David Milwood was not sure what was next for him and his wife. But he was certain that it is time to let another happy growing family enjoy this house.



