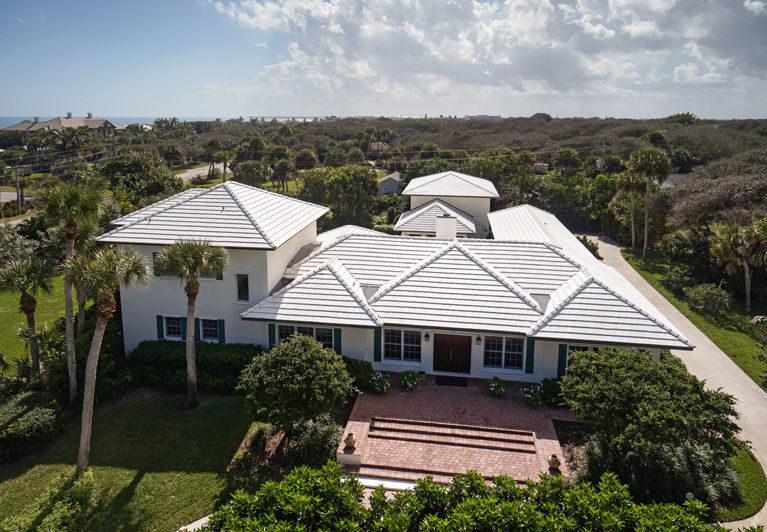
When Hugh and Nancy Beath were in the market for a home in Vero Beach they were struck by the memory-making potential of the handsome, substantial house situated at 986 Riomar Drive.
With its 3 bedrooms, 4 ½ baths and guest suite covering 5,166 square feet on 2 lots in the historic Riomar neighborhood across from the beach, the Beaths knew it was ideal and indeed, it’s lived up to their high expectations.
“Every Christmas and spring break and other holidays the family has been together here,” said Mrs. Beath, standing in the spacious living room overlooking the pool and patio.
Evidence of that was found throughout the beautiful 2-story house perched on .80 acre; there were numerous photographs of the couples 9 grandchildren playing, family portraits and one special image pointed out by Mr. Beath of family members looking relaxed, tanned and happy in each other’s company, sitting poolside on the Turkish marble patio.
Inside and outside, the classic home has a number of great attributes. Among them: It’s location in the friendly Riomar neighborhood; close proximity to the beach, Riomar golf course, shops and restaurants; and solid construction and handsome surroundings. The house, listed for $2,495,000 by Matilde Sorensen, co-owner of Dale Sorensen Real Estate, is a stand-out on a barrier island full of gorgeous homes.
Sitting in the couple’s “favorite room” – the cozy 15-foot by 11-foot den – and looking through a wide window along a vast stretch of the property, Mr. Beath explained other reasons why he and his wife were attracted to the house some 18 years ago. “I wanted the 10-foot ceilings; she wanted the hardwood floors,” he said, grinning.
Besides, he added one recent chilly February afternoon, “When it’s 50 degrees out, we can sit on the terrace and the cold winds don’t get to you.”
Built in 1957, then rebuilt and enlarged in 1998 by J.C. Welton, whose construction company added a 2-story bedroom suite and gazebo, the house is situated on a rare double lot that is also a corner lot. The house is a true celebration of fine classic architecture, and in more colloquial terms, “has great bones,” while located within strides of a many of amenities.
“This is a very special home where the Beaths and their family have spent many vacations together,” said Matilde Sorensen, who sells many of the finest homes on the island. “Their family loves to be here and be able to go across to the beach club, play golf overlooking the Atlantic Ocean in the afternoon and have a nice cookout by the pool in the evening. This home has allowed them to create a lifetime of memories.”
Stepping into the house, there’s an expansive foyer with a powder room, which allows a visitor to take in what’s ahead from footsteps away – a spacious living room with various sitting areas and a handsome brick fireplace. Plenty of windows and French doors provide an immediate view or escape to the large outside area with its lovely landscaping, patio and oversized pool. An emerald green lawn, oversized pool, covered lanai and other sitting areas are inviting.
Back inside, the hardwood floors are striking and exist throughout most of the first floor. There are a variety of rooms to nestle in to relax, read, watch television, play billiard and cards or socialize, many of them with elegant crown molding
One of those rooms is the 28-foot by 10-foot game/billiard room with a 12-foot by 12-foot office space opening off of it that overlooks the pool. It provides a nice space for a variety of activities within a comfortable distance of the living room and dining room.
From the game room, a door leads to two guest rooms, each with a bathroom and French doors leading the outside patio. Above these two guest rooms and accessed by a wooden staircase, is the 19-foot by 16-foot master suite with tray ceiling and private balcony that provides a great view of the ocean. There is a walk-in closet and bathroom with soaking tub, dual vanities, walk-in shower and water closet.
The private balcony with magnificent view is a stand-out feature of the master suite. “We hear the sound of the ocean when we are sleeping – the doors are open and the ocean is right there,” said Mr. Beath.
Built in 1957, much of the house was rebuilt in 1998 when the Beaths added 2 guest rooms and the master suite wing.
Back downstairs on the other side of the living room, is a 19-foot by 15-foot dining room with crown molding overlooking the west and north sides of the property – a dining room where lots of family members or guests enjoy dinners together. This leads to the 27-foot by 11-foot kitchen with views of the patio and pool. Then comes the intimate, comfortable den, where there’s a pleasing view of the backyard with its lush, tropical landscaping and pool. Beyond it is a full bath and laundry room.
Over the 2-car garage is the pinnacle in privacy and with a view to boot: A guest suite with sitting area, kitchen, two bedrooms and bathroom.
The advantages of living in the unique and notable Riomar neighborhood are numerous. “We all know each other, like each other and care about each other,” Mrs. Beath said. “It’s a close-knit neighborhood.”
In fact, the Beaths like it so much, they are staying in the neighborhood, moving just 2 blocks away to a smaller space to continue the memory-making. “When we decided to move we didn’t want to go very far!” she added.



