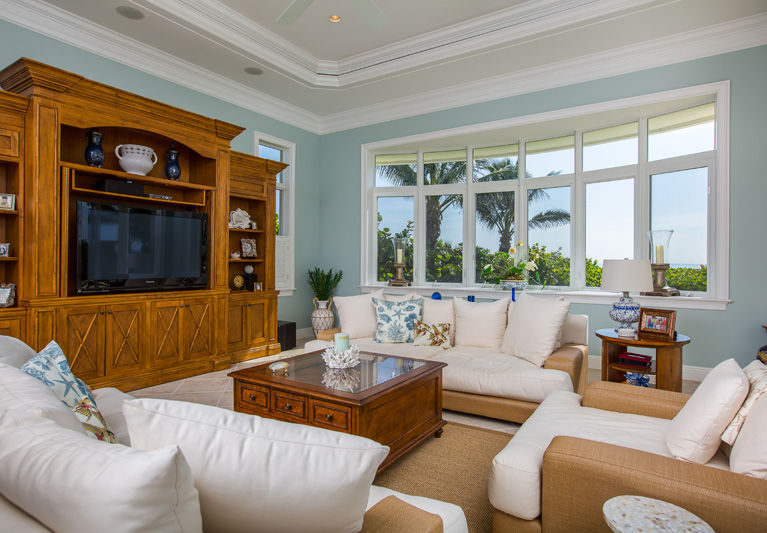
Premier Estate Properties broker associate Jeanine Harris says the house at 101 Mariner Beach Lane “is in a really great community. The developer took a lot of care in the design of these oceanfront homes and the location in Indian River Shores is wonderful, so nice and close [to Vero’s charming seaside shopping and dining district].”
The community is Mariner Beach, a gated enclave of 21 homes that is mostly built out, with just one or two developer lots remaining. The subdivision is close to Indian River Shores government offices and the popular Village Shops, and only two miles north of the Sexton Plaza in the heart of the island’s picturesque downtown, making it exceptionally convenient for residents.
There is additional convenience for owners who are seasonal residents.
“Mariner Beach features a lock-and-leave concept,” says Harris, who co-listed the 3-bedroom, 3.5-bath single-story home with fellow Premier Estate Properties broker associate Kay Brown for $2,795,000. “They take care of the yard so you can lock your doors and head back north without any worries. All the windows and doors are impact glass except for two sliders and there are shutters to protect those.
“The outdoor living space, with the pool and summer kitchen, is one of the home’s best features. Moreover, it is all on one level and is newer construction, built in 2006, which is rare on the ocean.”
Harris also likes the high “ceiling heights, wonderful moldings and other finishes, and the really beautiful professional-style kitchen,” which was remodeled in 2013 by the current owners and features a Thermador gas range, Wolf wall ovens and microwave, Sub-Zero refrigerator and Bosch dishwasher, along with two islands with granite countertops and all new cabinets.
“There have only been two owners and both have excellent taste and a lot of style,” Harris says. “The current owners went over what was already a beautiful house with a fine-tooth comb and took it up another notch.”
The Mediterranean-style home has strong curb appeal, with a paver driveway and lush, well-maintained landscaping. A faux porte cochere, or outside foyer, creates sense of arrival as a visitor approaches the front door on a curving pathway. Inside, the actual foyer contributes additional architectural interest with a circular opening in the ceiling that lets into a cupola, creating the sensation of being in a two-story house, a pretty cool design trick.
The bedroom wing is to the left of the foyer. It includes two spacious guest suites situated for maximum privacy, both with full baths and custom closets.
“If you have your kids here, they have their own separate space so people are not tripping over each other,” Harris says of the guest rooms.
The master suite includes an oversize bedroom, luxurious bathroom with soaking tub, large glassed-in shower and double vanities with coved granite counters.
Also in this part of the house are a 350-bottle, climate-controlled wine room with custom redwood racks and fittings, the laundry room and the entry to the 3-car garage.
To the right of the foyer is a den/office with handsome built-ins and then the formal living room.
The living room is a restful, elegant space with a fireplace, a coffered ceiling and a set of pocket sliding glass doors that overlook the covered veranda, pool patio and Atlantic Ocean, beyond a barrier of protective sea grapes.
The doors can be operated like normal sliders but also are engineered to retract completely in fine weather, opening up one whole wall of the living room to the sea air and sunshine.
A domed passageway leads from the living room to the formal dining room, kitchen and huge oceanfront family room.
“This is my favorite spot in the house,” Harris says of the family room. “Whenever I come in here I just want to sit down and not move!”
The room features another pocket slider that opens onto a covered veranda overlooking the private pool deck, and a beautiful bow window with a series of casement windows that can be opened to let in the ocean breeze.
The family room has a coffered ceiling with several levels of crown molding and it is open to the gourmet kitchen, which has a casual dining island and a separate prep island as well as a breakfast alcove with room for a full-size table set in a glassed in corner.
The sprawling concrete block and stucco home is approximately 120 feet long and sits 21 feet above sea level, a height that keeps it safe from storm-driven waves on the beach below.
There is a wooden walkway with a shower right next to the house that leads over the protective dunes to the quiet beach, which is typically almost empty, even on perfect summer days.



