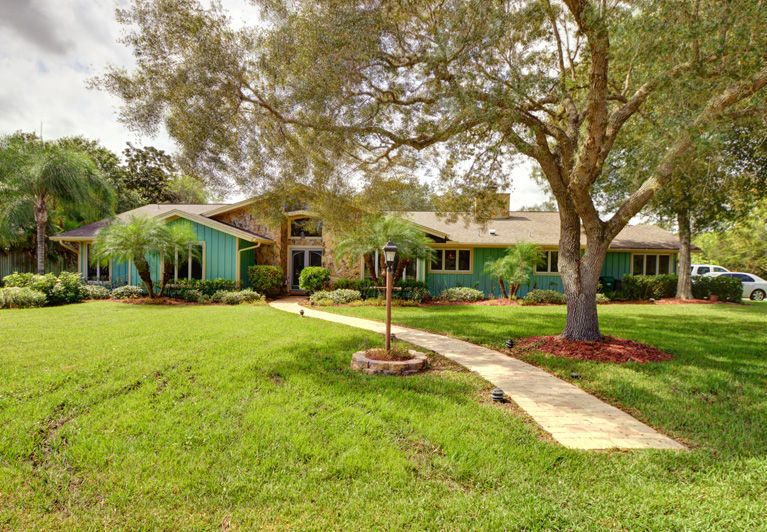
What looks like a perfectly lovely mid-century ranch house in the front is actually so much more because of the amazing backyard and scenic setting. The dripping Spanish moss from old oaks and the lazy river right outside the back door make this secluded spot the place to while away a sunny afternoon.
Whether you decide to stay put, hanging out in a hammock or take a swim in the classic tiled swimming pool overlooking a private tributary of the St. Sebastian River, you will enjoy the enormous IPE Brazilian walnut wood deck, with its own summer kitchen and built-in benches. The artfully done fence spokes look like the sun rising.
The house is located deep in the pastoral San Sebastian Springs neighborhood, off of County Road 512 in Sebastian. It is a mature, safe neighborhood, with a nominal HOA fee. Driving through it is like entering a nature preserve, a relaxing experience thanks to the lakes and lovely landscaping that respects the native species.
The owners love the neighborhood because of its diverse, vibrant demographic. Near dusk, older people stroll and children play in the streets, which have 20 mile per hour speed limits.
Built in 1983, and situated at 548 Cross Creek on more than an acre of land, this house is spectacular because you think you are walking into a typical attractive ranch home with cool stone facing and then you are hit with the stunning view of the natural world in the backyard.
Suddenly, your shoes come off and you find yourself on the cool tile of the great room that is attached to the kitchen. The open floor plan takes advantage of the amazing view outside; tall Andersen impact glass windows show off the sunlight streaming in. The newly-painted walls are all fresh, neutral colors, making the crown molding throughout the house pop. After some time out back, you begin to feel like you are in some peaceful retreat in some exotic foreign land.
The layout of this single-story home is really nice for a family, especially because of their proximity to the back yard. The present owners have three children, all grown, and the house tells tales of wonderful parties and adventures on that back deck. Wooden walkways lead to the swimming pool and then down to the sturdy dock with its own boat lift. Just a short distance away is the community dock, where people gather and greet.
You can tell immediately that this is a house for people who have lots of friends. After a day of kayaking or cruising on the river, this is the perfect spot for a sunset barbeque, the dying rays streaming through the lush vegetation. There is a generous fire pit on the deck for those chilly nights looking at the stars. Several hammocks hang from trees around the property, and lounge chairs sit at the ready for long naps in the shade.
The updated deluxe kitchen with pale granite counters is efficiently laid out, and is conveniently located to the great room dining area, as well as to sparkling, spacious laundry room with upgraded washer, dryer, and utility sink. The laundry room leads to the sizeable two-car garage and workroom, which also serves as a storage room for the family’s extensive collection of kayaks and other marine equipment. The driveway is huge, with loads of parking. You can see why this house would be the spot where all the kids would hang out.
Also off of the kitchen is a luxurious den/office with a stone fireplace, perfect for frosty winter nights. There are great views of the St. Sebastian River looking like a painting or a scene from a Marjorie Kinnan Rawlings story.
Kelly Fischer, a broker associate with Treasure Coast Sotheby’s International Realty who listed the house for $595,000, calls this home a “trophy property,” because of all that it has going for it.
There are several public schools close by, as well as shopping. Nature preserves, ecology centers and Sebastian Inlet State Park are a short drive away.
This home has all the benefits of living in a well-maintained gated community, along with the privacy of a personal retreat.
Vital Statistics
548 Cross Creek
Sebastian 32958
Location: San Sebastian Springs
Year built: 1983
Lot size: 1.1 acre
Home Size: 2,880 square feet
Architecture: Late twentieth-century ranch
Bedrooms: 3
Bathrooms: 2.5
Garage: 2 car/attached parking
Additional features:
Pool, IPE Brazilian walnut deck, private dock with boat lift, Andersen impact windows, river frontage with Intra-coastal access, tennis courts, disability access, fireplace, cedar closets, security system
Listing agency: Treasure Coast Sotheby’s International Realty
Listing agent: Kelly Fisher
Listing price: $595,000



