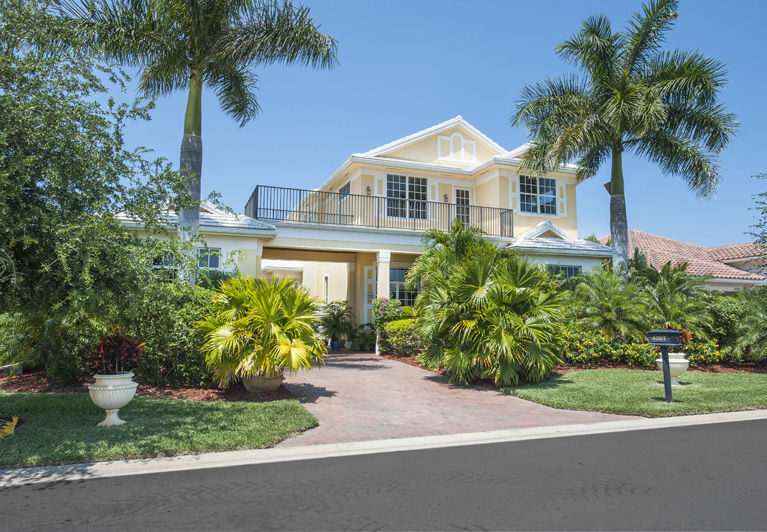
Diamond Court Village is a private gated community tucked away off of Indian River Boulevard, going north from the Barber Bridge. The elegant community is nestled into one of the most beautiful oak hammocks in Vero Beach, just yards from the Indian River Lagoon. Homes in Diamond Court Village are custom built with higher-end materials and are stately and meticulous, making this one of the most desirable places to live in Indian River County.
Not only that, but this week’s house is centrally located, near the 37th street medical corridor and shopping and restaurants at Miracle Mile. It also happens to be less than three miles to the beach and is zoned for the very desirable Beachland Elementary School on the barrier island.
Because of its 12-foot ceilings and expansive living space, this spacious villa is the perfect spot for entertaining out-of-town snowbirds who migrate to our sunny shores for the winter.
This house is crying out for an artist. Not only does the scale of the walls make it an exquisite display space, but there is also an sunny studio separate from the house, perfect for a painter, a singer, or for someone who plays an instrument. An upstairs loft that has been painstakingly refurbished can be living space or gallery and studio space.
This house is stucco on concrete block and is reminiscent of a home in Tuscany, built to let the sun in. There is an open-air parking area and entry way that feels very Italian.
This house has so many things going for it: Light streams in everywhere. Although it is open and airy, the utility bills are relatively low, because the house is segmented into air conditioning zones, so the owner only has to pay to cool the parts of the house in use.
There are many upscale appointments throughout the house, which add to the value of this property. Crown moldings, vaulted ceilings, wainscoting and other custom woodwork add to the luxury and make you think you are looking at a much more expensive house.
The floor plan flows and the fact that there is a master bedroom on the first floor, along with three bedrooms upstairs, makes this house a perfect place for people who entertain houseguests, or for an older couple in need of home healthcare. The first floor owner’s sutie is sunny and spacious, with windows high up that let in the sunlight and maintain privacy.
The luxurious master bathroom has a tub and a walk in shower with a glass wall, along with double sinks and a water closet, all part of the foundation of happy marriages.
The kitchen is chock full of recent upgrades, including a walk-in pantry and clean white appliances. Custom wood cabinets add to the warmth of this kitchen, along with granite countertops and counter cook top. Creamy tile floors run through the entire first floor common areas, for easy maintenance.
Nearby and very convenient is the first floor laundry room, close to the bedroom.
Palatial arches divide the dining room from the other living areas, and make it seem a bit more formal for that type of entertaining. The house is full of niches, where fabulous works of art can be placed.
Across a bricked courtyard, which would be a fabulous spot for an al fresco dinner party, is the private studio where an artist could work undisturbed for days. It is the perfect spot for an office or any kind of a studio, and attracts all kinds of creative energy.
One of the other great things about this house is the number of private outdoor spots. Several people could be in the house at the same time and still find solitude in one of the many secluded spots, including a second-floor balcony overlooking the oak hammock, and a first-floor private garden off the living room.
Dustin Haynes, of Coldwell Banker Paradise, is the realtor for this house, which is on the market for $425,000.



