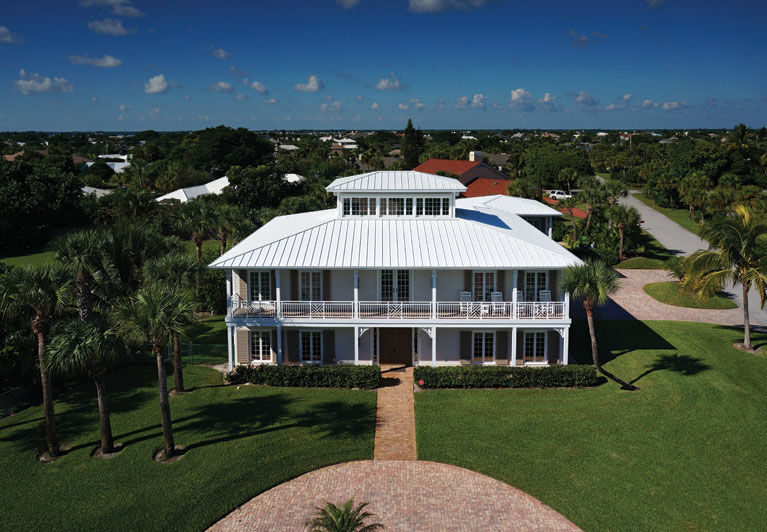
The impressive house located at 825 Reef Road in Floralton Beach is one that when you walk or drive by it, you can’t help but do a double-take, and imagine just how magnificent it would be to live there.
With a balcony stretching along the entire length of the house affording stunning views of the Atlantic Ocean, and the deeded beach access directly across the street, there are plenty of reasons to pine over this Key West-style house.
“This is the house that everybody drives by and says, ‘I love that house!'” said Premier Estate Properties broker associate Cindy O’ Dare who listed the home for $2,395,000.
“From the outside, people love the architecture, and the house has tremendous views.”
Besides, O’Dare adds, “This is the type of house that a family loves to live in. There’s no wasted space.”
The house, built in 1994 and remodeled in 2007 to add a guest suite, sits prominently on nearly an acre of land in the Floralton Beach neighborhood, a few miles south of the 17th Street Bridge on the barrier island. The 6-bedroom, 6.5-bath home occupies a total of 5,903 square feet on the corner of Reef Road and Mangrove Drive and includes a large pool, hot tub and plenty of yard space.
“What I love the most is the quiet and peace I feel when I walk out onto either porch,” said Yasmine Kane, who bought the house with husband Gene in 2005. “There is always a nice breeze on even the hottest days. I love sitting in the rocking chairs and looking at the water. The two porches enable us to be in the coolest spots no matter what time of day it is.”
The layout reminds them of the “upside down” houses they stayed in at the Jersey Shore earlier in their lives. “It maximizes the view from the living areas where we spend most of our time,” she said.
Kane also loves the fact that it is a classic laid-back beach house. “It is not fussy or formal. We live in every inch of the house.”
A paver driveway cuts through a beautifully manicured front yard; a brick pathway extends from the drive to the front door. Entering the home, the grand foyer leads to four sizable bedrooms – two with ocean views – and four bathrooms. Bedroom dimensions are 18’ by 12’; 16’ by 12’; 16’ by 12’; and 19’ by 12.’
There’s also an enormous laundry and utility room with sink on the first floor.
From the grand foyer, an impressive curved staircase takes you upstairs where the home’s public areas prevail on the second floor, overlooking the ocean. There’s also an elevator that stops at each level of the 3-story house for those wanting to bypass the stairs.
A spacious 20-foot by 20-foot family room with Jerusalem stone floors has multiple windows with plantation shutters and French doors to access the extensive covered balcony where a person can take in sweeping views of the Atlantic Ocean.
French doors lead to a covered porch where there seems to always be a breeze.
The 22-foot by 14-foot gourmet kitchen includes rich cabinetry, a wraparound dining area with granite counters, an island with gas range top and stainless steel appliances. This is easily accessible from the family room. There is also a powder room with wainscoting conveniently located on this level.
The spacious dining room features handsome built-ins with French doors that lead to the large covered deck on the backside of the house, with more places for dining and access to the guest house. There are wonderful ocean views from parts of the deck, as well as views of the pool and yard.
The deck connects the house to the 24-foot by 23-foot guest suite that includes a large living space with Murphy bed and a bathroom with full tile and steam shower.
The sprawling 18-foot by 20-foot master bedroom with hardwood floors and broad windows is also located on the second floor and offers a breath-taking view of the ocean.
There are three walk-in closets and a fourth closet. The spacious bathroom includes marble bath, jetted tub, walk-in shower and, neatly tucked away, a washer and dryer for upstairs laundry.
A spiral staircase leads to a large living space with peaked ceiling on the top floor which is also accessible by elevator. There are windows on all four sides, affording a 360-degree view.
There are a wealth of outdoor areas to enjoy at this house, many with ocean views. There’s a large patio by the pool and hot tub. Palm trees, a beautifully manicured lawn and an arbor blanketed with jasmine provide plenty of nature to look at while hearing the ocean waves break on the shore a short distance away.
The corner-lot home constructed with Hardiplank siding features two driveways and a 4-bay garage. This is quintessential relaxed oceanside living about 5 miles south of Vero’s beachside shopping and dining district.
The time has come for the owners to downsize since their fourth daughter will soon be graduating from nearby Saint Edward’s School.
“The proximity to the schools and all of their friends made it a great ‘kid’ house,” Kane explained. “The location on the beach made our house a wonderful spot for our family to have a lifestyle we could only have dreamed of living in the cold Northeast.”
Summing it up, she added: “It’s the perfect family beach house.”



