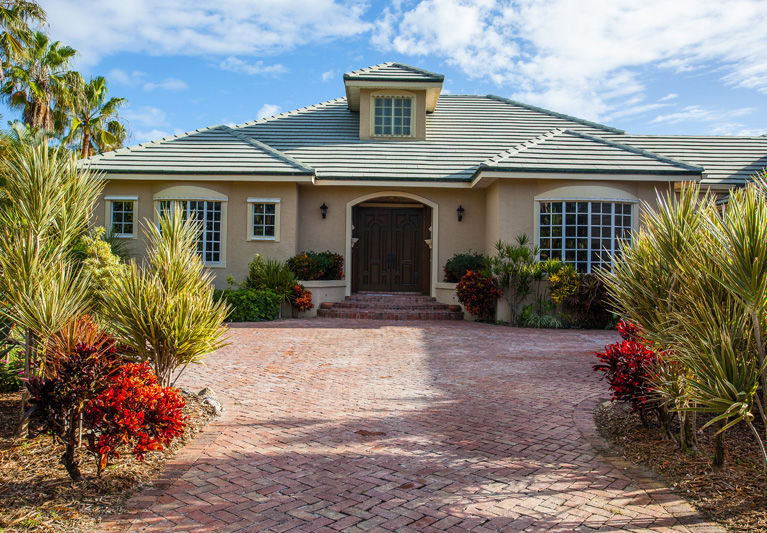
“What makes this home unique for riverfront is that it is not the typical 6,000- or 7,000-square-foot two- or three-story home, which is a challenging property for a lot of people to manage,” says Jim Knapp, a realtor with Alex MacWilliam Real Estate who co-listed the house at 8060 S. Seacrest Drive with fellow MacWilliam realtor Roger Smith. “At 3,500 square feet, this is an ideal home for an older couple or a small family.
“Another positive thing is that in this price range a lot of the product that is available is much older homes, frequently in need of a lot of repair work or a massive update. But this home was built in 1999 and has been impeccably maintained.
“I noticed the cooling system on one side of the house wasn’t quite doing what it should when I did a showing and mentioned it to the homeowner. The next day, she was having that system replaced. That is just the way she takes care of the house.” Indeed, county property records show the home as having 97 percent of its useful life still ahead.
The loving attention that has been shown to the property is evident in a countless details, starting with the handsome automatic wrought iron gate at the end of the driveway where it meets the road, and continuing up the long curving driveway.
The 3-bedroom, 2.5-bath house sits on a 1.03-acre lot and the deep S curve in the drive, which is lined with lush tropical landscaping and elegant statuary, creates an estate-like sensation and a sense of drama, first hiding and then revealing the handsome one-story home.
The brick-paved motor court reinforces the estate-like vibe, flanked on one side by an oversize 3-car garage with a fourth bay that opens to the rear for landscaping equipment convenience. The garage measures 22 feet by almost 40 feet and is finished like interior living space.
Fine architectural touches are evident as a visitor approaches the entry. The shallow outward curve of the brick porch, for instance, is echoed in the curves of two bow windows that flank it, one that lets light into the formal dining room, the other that illuminates part of the master suite.
While not huge, the home is notably spacious. Inside the double doors is a shallow foyer and then a large living room that is open to a solarium-like room of equal size directly behind it and to a huge family room and open-plan kitchen to the right. Combined the space exceeds 40 feet by 40 feet, with each of the four rooms clearly delineated by flooring materials, ceiling heights, partial walls and other architectural details.
This space is striking and inviting. The high living room ceiling is coffered with multiple tiers that allow for five bands of crown molding. The solarium area has a dark hardwood floor that contrasts nicely with the cream-colored tile that covers the living room, family room and kitchen floors, drawing a visitor’s eye toward the back of the house where a window wall lets in views of a brick patio surrounded by grassy yard. Silvery-gray Bismarck palms shade the patio and frame a further view of a sturdy wooden walkway that leads to a dock with an 8,000-pound boatlift on the Intracoastal Waterway.
The water views are spectacular, especially for anyone who loves boats, as maritime traffic streams by all day, including everything from teenage fishermen in skiffs to multimillion dollar yachts, cruising north and south in the deep channel maintained by the Florida Inland Navigation district.
The home does not have a pool, but there is an open section of the large back yard which gets sun all day that could easily accommodate one. There is open lawn space in front of the house as well, where Knapp says he would install a croquet court if he owned the property.
Back inside, the open kitchen has what Knapp calls “acres of granite counter space” along with high-end appliances, two pantries and lots of cabinet space. The cook has unobstructed views of the Intracoastal Waterway, same as from every room I the house except for the master bathroom.
The back of the house faces east, so the morning light floods in the expansive windows.
The master suite, which is to the left of the solarium, has an eastern wall that is mostly made up of a wide bay window, making it bright in the morning. There is a bow window with an electric shade at the other end of the suite that lets in the afternoon light.
The owner’s suite includes a large bedroom, a huge walk-in closet, a 10-foot-by 17-foot bathroom with dual vanities, pedestaled soaking tub and separate shower. There is a separate dressing area with built-in dressing table and mirrors.
Two guest bedrooms that share a Jack and Jill bathroom are located on the opposite side of the public space, adjacent to the family room and kitchen.
The home as a 650-foot-deep artesian well with a water purification system and second reverse osmosis purification system for food preparation, drinking water and ice. There is a backup generator with a 1,000-gallon propane tank that will power the house for approximately two weeks.
The home is offered at $1,199,000, which has to be viewed as a tremendous bargain considering that the empty lot immediately south of it sold for $1,325,000 during the real estate boom.
“You could not begin to replace this house for the asking price,” says Knapp, a former banker who has been a realtor with Alex MacWilliam since 1997.



