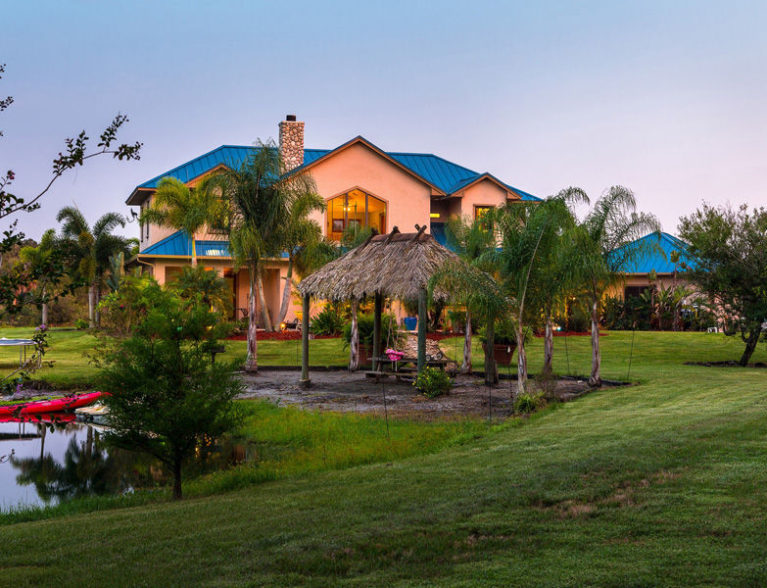
Many families dream of vacationing in the fresh air of the country in a beautifully appointed, comfortable and fun home that looks like it was modeled on Disney’s Wilderness Lodge, but the family that buys this Trails End ranchette in southwest Vero can actually live the dream.
It’s the perfect place to have lots of kids and dogs and even some ducks and geese romping around, to store your boat tucked behind the three-car garage and to fish in your own lake stocked with bass, bluegill, tilapia and catfish. It’s also an ideal spot to relax on the nearly 1,100-square foot patio in the shade of a palm tree and watch the lake while the sun sets.
“When you’re here, you don’t want to leave,” said Jenee Simons, who designed the 2008 custom home with husband Tim for their family when their kids were nearly grown. Now they are empty-nesters, filling a few of the home’s five bedrooms by hosting some very lucky foreign exchange students for the school year.
It’s time to down-size their abode, but Tim Simons said he will truly miss quite a few things about the house. Tops on the list is the view from the loft atop the grand oak staircase. “That view, from up there, looking out over the waterfall.”
Tim built the waterfall, hauling the stones in and setting them up just so. He also built a private beach for the kids on the bank of the lake they had dredged to provide fill to raise the home site. Renee said she loves sitting on the patio on a gorgeous day like we’ve been having lately, enjoying the breeze and the birds and the trees and their view looking out westward to giant pine trees.
“I like it because it’s very quiet out here, but Publix is right down the road,” Tim said.
There will never be anything built on the property abutting the westward border of the Simons’ acreage, as 58th Avenue SW is on the other side of those pines. Down the property is a neighbor with horse stables. An artesian well keeps all the greenery green and provides water for the home and family’s needs.
Inside, the home is filled with warmth, style and rustic charm. Natural light streams in the large windows and there are great views from nearly every room in the house.
The focal point of the living space is the massive fireplace with stone chimney. The Simons’ carried the stone effect through into the eat-in kitchen and out onto the pillars on the front porch, where a visitor is greeted by one or two large dogs who lumber down the steps and out to the driveway to say howdy.
The master bedroom is downstairs, with a luxurious master bath with extra-large shower, garden tub, his and hers vanities and enclosed commode. But that’s just the beginning. Stroll up the staircase and there’s lodging for a slew of kids.
“It’s definitely a great family house with the five bedrooms,” said Realtor Ashley Lombardo of Treasure Coast Sotheby’s International Realty.
Upstairs are four bedrooms divided into two wings – one decorated in masculine hues and the other in a more feminine, cottage style, but the solid craftsmanship and solid wood miter work throughout the home is stunning and really carries the color of the hickory floors and the cabinetry through the home. The same warm wood is featured in the double French doors leading to the outside, in the charming cabin-style interior doors and even in the etched, decorator twin pantry doors in the kitchen leading to ample space for dry goods and kitchen gadgets.
Under the stairs is a handy storage area for Christmas decorations and party supplies. And speaking of Christmas decorations, the home is wired with electrical outlets all over the outside on the first and second stories so twinkling lights can bedeck the house. The lights are wired into a switch near the front door so it’s easy to turn them on at dusk and off before bed.
Just beyond the kitchen is a large utility room, with a door and covered walkway leading to a detached three-car garage and a concrete pad in the back for boat or RV parking.
Custom built by the now-retired Bob LaPorte, the home took about 14 months to construct, and prior to that it took painstaking labor to clear and prepare the property. The result was definitely worth all that time and toil. The price on this ranchette has just been reduced by $20,000 to $795,000.



