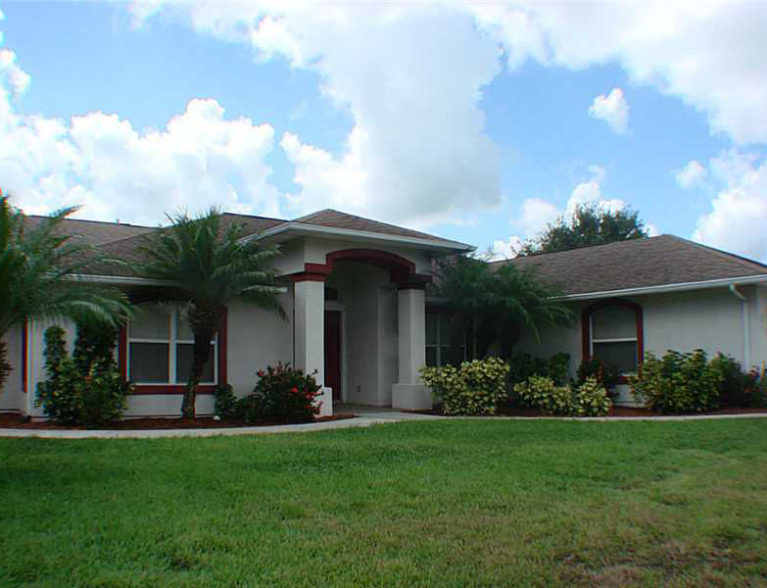
Growing or extended families – especially those with a teenager or two – want and need space to spread out and do their own thing, and the floor plan of the Sebastian Highlands pool home at 172 Academy Terrace provides enough area and privacy to preserve domestic harmony.
The original custom pool home, built in 1999 had more room than most, with four bedrooms plus an office, three full baths, living and family rooms, a huge kitchen and a relaxing covered patio that doubles as a shady al fresco dining area. But then in 2004 the owners added a wing of approximately 500 square feet, turning an en-suite bedroom into a full guest apartment, complete with ample closet space and its own double-door entrance to a private side driveway.
Entering the home through its double doors, the focus is the serene solar-heated swimming pool and casual outdoor patio. When the weather is mild as it has been the past couple of weeks, the triple sliding glass doors come in very handy as they can be opened to expand and connect the home’s sprawling living, dining and family rooms. A convenient pass-through window from the kitchen is perfect for passing a tray of goodies and a pitcher of lemonade, or perhaps margaritas, out to friends gathered on the patio.
Located on a .37-acre lot with lush, mature landscaping, privacy was a top priority when the outdoor living areas of this home were designed. The entire back of the screened pool area is surrounded by a concrete-block, stuccoed wall for swimming or sunbathing without worries over being in the sight of neighbors. Deck space at both ends of the pool means the new owners can add a spa if they want to enhance the amenities of their cloistered outdoor play area.
Large families like the ones that will most likely be eyeing this home tend to have a lot of stuff – toys and clothes, books, hobby gear and athletic equipment, not to mention tools and lawn-care items. This home serves up two solutions to the problem of how to actually get two cars into a two-car garage.
First, there’s a detached shed at the back of the home for all those necessities, from pool chemicals to a lawn mower and gardening tools. Inside, a 6-foot by 14-foot air-conditioned storage room right next to the laundry/utility room can safely hold any kind of keepsakes. Like the attic that many Northern residents are accustomed to having for storing anything from holiday decorations to kids’ kindergarten art projects, this closet is more practical and accessible, as well as being climate-controlled.
On the other side of the utility room, to the right as you come in the front doors is an office equipped to get even the most organizationally challenged person in order. It not only has a built-in desk, but also an entire wall of built-in cabinets and counters – perfect for anyone who telecommutes, runs a home-based business or even homeschools children.
Properties like this one on Academy Terrace are rarely seen outside Sebastian’s high-end gated communities, said Realtor Joe Beaudoin, an agent with Coldwell Banker Ed Schlitt Realtors who has the listing on this house. But with those homes come homeowner association rules, deed restrictions and maintenance fees that can be pretty steep, depending upon the community’s amenities and recreational facilities. Not being in a planned development, this home has no such fees.
It is, however, in an established section of the Sebastian Highlands that is a nice mix of young families, retirees and snowbirds. It’s close to Pelican Island Elementary School and a short distance from the recreational opportunities and athletic leagues at the Barber Street Sports Complex. Tennis courts and other neighborhood parks are also nearby.
“People are going to kick themselves if they don’t buy property in Indian River County right now,” Beaudoin said. “Inventories are down to almost nothing, the market is heading up and interest rates are low. You’re just not going to see this again, not in my lifetime anyway.”
The asking price of the home was just reduced this week by nearly $10,000 to $299,995, putting the price at only about $81 per square foot. Beaudoin will be hosting an open house at 172 Academy Terrace from noon to 2 p.m. Sunday.
Features:
Bedrooms: Four, plus office and bonus room/guest quarters.
Bathrooms: Three full, including a cabana bath.
Living space: Approximately 3,700 square feet under three zoned air-conditioning units, plus two-car garage.
Design features: Crown molding, wainscoting, office with extensive built-in cabinetry and desk, decorator textured ceilings, pocket doors and Bahama shutters in master suite. Huge, open kitchen with enough space for table or island work station. Large addition adjoins to an en-suite bedroom creating private guest quarters, or can be used as game room. Room-sized air-conditioned storage room off hallway.
Outdoor living: Covered patio or outdoor dining area with tongue-and-groove ceiling, screened-in, solar-heated swimming pool surrounded by privacy wall. Second driveway on side of the house for RV or boat parking, plus easy-access to guest quarters. A detached shed takes a load off the garage space.



