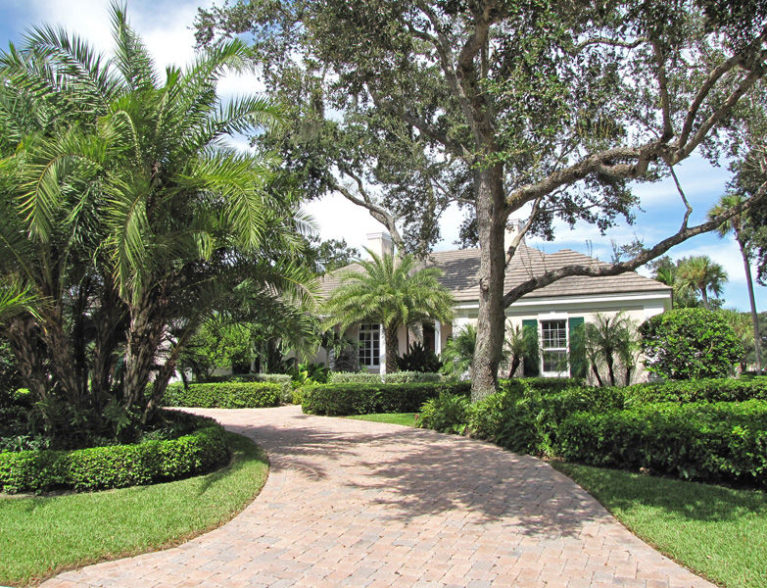
The spacious Georgian home at 228 Island Creek Drive in John’s Island has much to recommend it to a discriminating homebuyer.
Located on a lake opposite the 15th fairway on the south golf course, it has expansive rear views across two fairways as the course doubles back behind it, meaning homes on the far side of the course are picturesquely distant. A golf membership is available to go with the house upon club approval.
Built in 2000 and since upgraded, the house is in pristine, move-in condition. The county property appraiser rates it as having 96 percent of its useful life ahead of it.
Listed for $3,300,000, the house is 5,600 square feet, with 4 bedrooms and 4.5 baths, a 2-car garage, a free-form swimming pool and exceptional finishes and amenities.
A semi-circular drive with pavers leads from the quiet street to the home’s front entrance, curving around an island lush with well-tended tropical landscaping. The carefully crafted plantings continue along the front walk which passes through abundant greenery to reach the front porch and three-inch-thick solid mahogany door with sidelights.
On the other side of the baronial door is elegant gallery that serves both as a foyer and a front hall connecting the bedroom wing to the right and the public wing to the left.
Going straight ahead across the gallery, one enters the 29-foot by 17-foot living room. With glowing hardwood floor and high, vaulted ceiling it is a beautiful and dramatic space, with a fireplace at one end and three sets of mahogany French doors that let in the golf-course views and lead out to the covered terrace overlooking the pool.
To the left of the living room, through a wide cased opening, is a magnificent 19-foot by 32-foot family room with a wet bar, built-in entertainment center and coffered ceiling. Like the living room, it has French doors that lead out onto the covered terrace.
All of the French doors have pocket screen doors so they can be opened in nice weather to allow in the ocean breeze that sweeps across the golf course.
The family room is open on one end to the large, upgraded gourmet kitchen which features pure black granite countertops and Viking appliances, including a double oven, gas cooktop, dishwasher and commercial-size refrigerator. There is also a full-size wine refrigerator with a glass front and second built-in refrigerator in the utility hall next to the kitchen.
The utility hall leads to a fully equipped laundry room, the utility room and the door to the 2-car 24-foot by 24-foot attached garage.
The kitchen also features a walk-in pantry and a passageway that leads back to the front gallery, passing a handy powder room on the left, which is accessible from the living room, gallery, kitchen and family room.
At the end of the gallery opposite the kitchen, to the right upon coming in the front door, is a suite of guest or children’s bedrooms. A door separates the two rooms from the rest of the house, making the rooms more private. Both large bedrooms have and walk-in closets and full baths. There is some beautiful tile work in the bathrooms.
The lavish master suite is located at the back of the house in the bedroom wing, accessible via a vestibule that opened off the living room. The 22-foot by 15-foot bedroom has an octagonal coffered ceiling with indirect lighting, plantation shutters and French doors that lead out onto the terrace.
There are two walk-in closets and the master bath features a large shower, jetted soaking tub and dual vanities in a roomy floor plan.
Across the terrace from the French doors that open the master bedroom to the pool area is a separate guest cabana with a private entrance. It includes a large bedroom and full bath, immediately adjacent to the pool.
This room would be an ideal mother-in-law suite or could be set up as an office, art studio or exercise room.
John’s Island is the most prominent club community on the barrier island and club members have access to access to three 18-hole championship golf courses and a tennis center with 18 Har-tru courts. There are squash courts, croquet lawns a state-of-the-art fitness center and a 50,000-square-foot beach club.
According to John’s Island Real Estate, the Beach Club includes “an 89-foot illusion pool for lap or recreational swimming, a pool deck, lounge area and wading pool, poolside and beachside service and walk-up window with kid friendly menus, the Island Room and Ocean Hearth offering indoor and outdoor dining, Rafters, a casual ocean bar overlooking the Atlantic Ocean serving breakfast and lunch menus with tapas throughout the evening, outdoor, oceanside living room with fireplace, a library complete with a cozy fireplace, billiards, game tables and a media room with internet-cable, and the Cave, a teen center open 7 days/week with WiFi, Wii, XBox, Netflix, 60″ HD TV, computer access, ping pong, and food service.”



