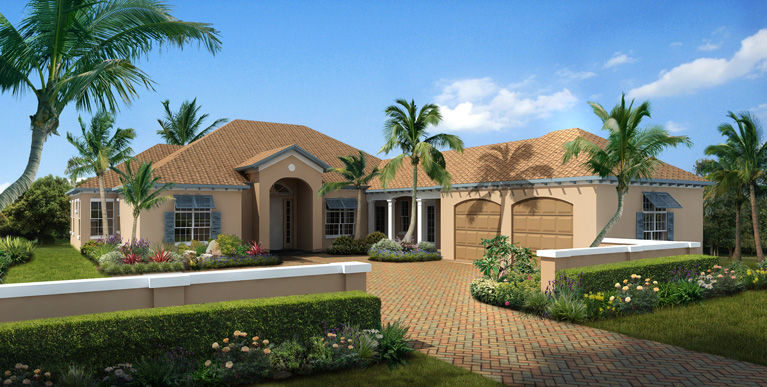
“If buyers are looking for a quality-built home that is brand-new and spectacular, they should look here first,” says Deborah Lyon, a Realtor with Coldwell Banker Previews who has the listing for the custom home nearing completion at 1005 Isla Verde Square in River Club.
Built by St. Clair Builders, the 3,086-square-foot Anglo-Caribbean-style house has three bedrooms plus a den/office and 3.5 bathrooms, including two full baths, a luxurious master with roman bath and walk-in shower, and a powder room.
With a 2-car garage, covered patios, porches and walkways, the home has 4,215 square feet of space under roof, making it a large house for the island at the listing price of $899,000.
“It is nicely priced,” says Lyon. “It is hard to build a home [on the island] for less than a million, but this is well under that amount.”
“Although we draw from traditional architectural precedents, our objective when we design and build a new spec home is always to create something unique, and that is the case again here,” says Robert Gertz, president of St. Clair, who has been building custom coastal homes from Vero Beach to Jupiter for 30 years. “Since each home is over a year in the making, we want to be sure to offer a totally new experience to our potential homebuyer.”
The home at 1005 Isla Verde offers high-end finishes and fittings such as limestone floors, high coffered or vaulted ceilings, elaborate millwork, custom cabinetry and Jenn-Air appliances.
“Everything is first-class quality,” says Gertz. “For instance, the front entry will have a solid mahogany door with elliptical fanlight made in Colombia and we have 8-foot Therma-Tru French doors leading from the living room and master bedroom to the pool area. All the shower surfaces are either glass or stone.”
The home, which is the builder’s St. Croix model, has a security system, two Trane 15 SEER air conditioning systems with heat pumps, central vacuum system, ceiling fans and a pool with spa.
Approaching the home, a visitor turns off a quiet, leafy street into an oversize motor court paved in brick. With the covered front porch and mahogany door straight ahead, the two-car garage with dual carriage doors is the right. Also to the right, linking the garage and the main house and providing access to the home’s mother-in-law suite, is a covered walkway.
Going in the front door, a visitor enters a foyer open to the main formal public rooms: The dining room is to the right; straight ahead is the living room with a ceiling that starts at 12 feet high and rises to 16 feet at the peak of its reverse-hip vault. Beyond the living room, through 8-foot impact resistant glass doors, is the 17-foot by 25 covered terrace, then the pool patio and then a wall of tropical greenery that provides the backyard with complete privacy.
Going left from the foyer, one passes the powder room and comes to a well-equipped laundry room. To the left of the laundry room is a guest bedroom with walk-in closet. To the right is the door to the master suite.
The suite includes a 12-foot by 14-foot master bathroom, his and hers walk-in closets and a bedroom with a deeply coffered and beamed ceiling. Tall French doors lead out to the pool patio.
To the right of the living room, on the opposite side of the house form the master, is an expansive space that encompasses an open-plan kitchen, breakfast area and family room.
“The kitchen is well-equipped for cooking and entertaining,” according to Gertz. “It is fitted with Jenn-Air appliances, a 42-inch built-in refrigerator, gas cooktop, separate double wall oven and microwave and two sinks set in granite countertops. Custom cabinets with a glazed painted finish accentuate the kitchen’s island feel.”
A butler’s pantry with wet bar links the kitchen to the dining room, beyond which is the complete mother-in-law suite. It includes a den or sitting room, a roomy en suite bedroom with walk-in closet, and a second full bath that is easily accessible from the dining room.
The suite has a separate entrance the opens onto the covered walkway connecting the garage and the main house.
“It is a very flexible, livable floor plan that would be great for a couple that likes to entertain or someone with a large family that visits often,” Lyon says.
In addition to possessing its own advantages and virtues, the house is located in a desirable gated community with two clubhouses, tennis, boating, swimming and social activities.
“I love the community,” Lyon says. “The club houses and other amenities are really wonderful. The guest house facilities are very, very nice. If people want to invite a large family group down, they can rent bedrooms in the guest houses. There are kitchen facilities and swimming pools. It is very nicely set up. Most communities don’t have that.”
Lyon says a number of potential buyers have looked at the home during construction but that it will attract added interest now that it is near completion.
The home is substantially finished and Gertz says final completion is less than a month away.



