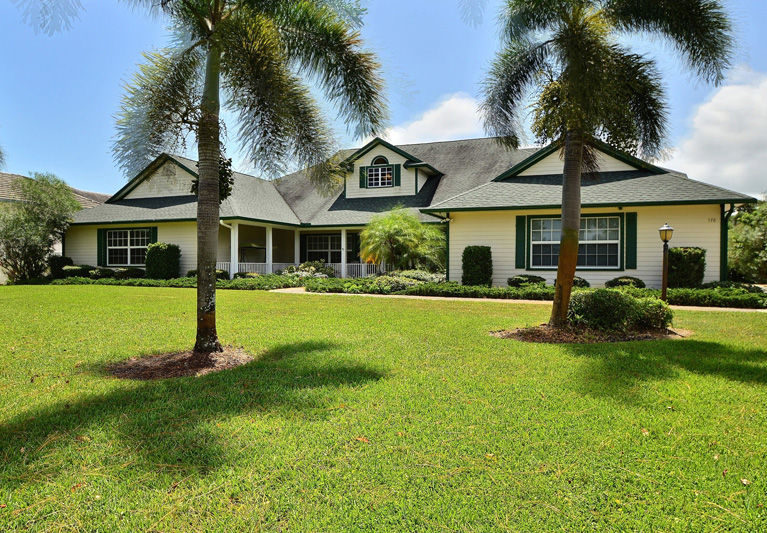
Looking for indoor storage for your 40-foot Class A motor home or your sailboat and trailer? How about bedrooms the size of some city apartments, or a library, or a gourmet kitchen that could feed the whole high school football team?
Take all of that and add surround sound, a whole-house generator with in-ground tank, a quarter-acre of land and even a piped-in pest control system and that’s a taste of the high-end features built into the custom home at 576 Cross Creek Circle in San Sebastian Springs.
When Vito and Sybil Ciaciulli worked with John Lloyd Builders in 2004 to design their dream home, they wanted the best of everything, from appliances and cabinetry to impact windows, designer ceiling fans and light fixtures. They said “go big” and the builder did – 4,500 square feet of living space plus nearly 2,000 square feet of air-conditioned garage with a roll-up bay door large enough for a Greyhound bus.
In 2005 they added the solar-heated, saltwater swimming pool, spa pool deck and screen enclosure. Beside the pool is a 300-square-foot covered patio with tongue-and-groove solid oak ceiling and summer kitchen with a built-in stainless-steel gas grill and cooktop.
The two master suites are both downstairs, with a third guest bedroom adjacent to one of the masters, so it could be used as a study, an entertainment room, a nursery or a sewing room. The home has two full baths inside, plus a powder room in the hallway and a cabana bath off the pool area.
Despite its size, the home still retains a cozy, welcoming feel. It’s palatial, but it doesn’t feel like a palace – well, except maybe the master bath, which is large enough to host a cocktail party. The rest of the house just feels like home – a really well thought out and practically built home with master craftsmanship from floor to ceiling.
Mitchell Storfer, who with his wife Kim has the exclusive right to sell the property, said his favorite feature is that “it’s just an open floor plan and it’s just a very comfortable house.”
One of the most comfortable spots is tucked away on the second floor. It’s a 735-foot loft with a walk-in closet against one whole wall and solid-wood built-in bookcases lining the outside wall. The space would make an ideal home office, den or game room for the next family who owns this home. The loft could work equally well as an exercise room, yoga or meditation studio. It overlooks the entry and the living room, with its rich, wood floors, graceful rounded archways and decorator lighting fixtures.
The home’s nine ceiling fans are from the Harbor Breeze Tommy Bahama collection.
The massive garage is ready to handle whatever the new owner drives or collects in the way of vehicles for land or sea. Its 1,932 square feet of space has its own air-conditioning unit plus a high-powered exhaust system in the ceiling to whisk out all that hot air. For convenience, the garage has a wash sink, a work bench and built-in cabinets and drawers for tools and supplies. Even the floor underneath is reinforced with thick concrete to provide stable footing for super heavy-duty motorized toys. The approach to the side and rear entry doors of the garage offers ample parking for a large family or for entertaining.
The gourmet island kitchen boasts all the features and top-brand appliances and convenience gadgets found in multi-million-dollar homes on the barrier island and it all blends in beautifully behind sumptuous, warm medium cherry-stained solid wood custom cabinets. The formal dining room is large enough for that heirloom banquet table, sideboard and china cabinets. A pantry holds a storehouse of dry goods and a handy built-in desk sits at the side of the kitchen, the perfect place to pay bills, to supervise nightly homework or to multi-task while dinner is cooking.
All of this sits on more than three quarters of an acre of land flanked with citrus trees and backed by a serene nature preserve. San Sebastian Springs is a great place to enjoy the outdoors, with its kayak launch and covered picnic pavilion on the St. Sebastian River. For those in search of a workout, the community tennis courts offer the perfect venue. This dog-friendly neighborhood offers miles of winding roads to stroll outside the gates of this private community
Features
Bedrooms: Three plus a loft with walk-in closet.
Bathrooms: Three full plus one half bath.
Outdoor: Saltwater swimming pool and spa with solar heating, screened-in pool area, covered patio and summer kitchen. Large lot with citrus trees.
Garage/Utility: Air-conditioned space for a large RV plus four automobiles, built-in work bench and cabinets, high-powered exhaust system and industrial-size motorized rolling bay door. Reinforced garage floor and paver driveway base. Indoor utility room with front-load washer and dryer.
Other features: Extra-capacity commercial refrigerator and freezer, warming drawer and dishwasher with solid-wood cabinetry doors, high-end stainless-steel appliances, six-burner gas stove, double oven. Whole-house generator, impact doors and windows.



