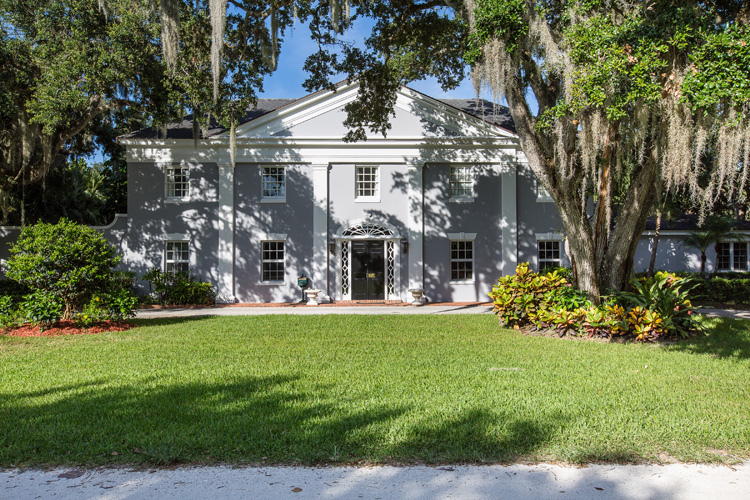The imposing gray and white façade of the 6,500-square foot house at 1612 W. Camino Del Rio instantly announces to a visitor that this is a special place.
Four well-proportioned pilasters supporting a classical pediment evoke both Greek and Colonial Revival architecture as expressed in a stately version of Vero’s signature Georgian style.
Symmetrical mullioned windows and a wonderful double entry door with antique hardware, figured sidelights and a fan light above add to the impression of finely detailed design and gracious living that the home exudes.
Alex MacWilliam Real Estate Broker-Associate Stuart Kennedy, who listed the 5-bedroom, 4.5-bath home for $1,475,000, says the building’s quality is due to James E. Gibson, who has been referred to as the ‘father’ of Vero Beach architecture.
Gibson bought the house, which looked much different then, in 1969 when he moved here with his three teenage sons to become chief designer at John’s Island.
“Llwyd Ecclestone was our neighbor in Grosse Pointe, Michigan,” says Randy Gibson, the architect’s son. “He was just starting to develop John’s Island at that time and he invited my father to move down here to take charge of the architecture.
“He had complete creative control, right down to the mailboxes. He designed the first beach club and golf club and many of the Georgian homes in the community. He worked with Jack Nicklaus and Pete Dye to design the golf course.”
James Gibson later established an independent practice with an office in Central Beach, designing “the original Vero Beach Museum of Art and Riverside Theatre, dozens of office buildings and hundreds of homes,” according to a 2009 article in Vero Beach Magazine.
Randy Gibson says 70 percent of his father’s clients continued to be John’s Island residents, but the architect’s reputation extended far beyond the barrier island.
“His works include the Henry Ford Centennial Library, The Detroit Institute of Arts, and a number of estates in Grosse Pointe and Palm Beach,” according to johnsislandrealestate.com, which calls Gibson “one of the country’s leading classical, Georgian architects.”
When Gibson bought the house south of 17th Street, between the bridge and A1A, it was an undistinguished, mainly one-story affair that he substantially redesigned, gutting much of the interior, adding a second story and creating a magnificent 22-foot by 50-foot reception hall that is the home’s second top feature, along with its superb front facade.
Randy Gibson says his father was a classically trained musician who played the violin, harp and other instruments.
“His first degree was in music. After that, he studied law and finally went into architecture.”
James Gibson had two grand pianos in the reception hall he built and he used the space to mentor younger musicians and put on home concerts in the classical European tradition.
He later donated one of his Steinways to the Vero Beach Center for the Arts, now the Vero Beach Museum of Art.
The stone-floored hall has a 17-foot-high ceiling, a great central arch and a a mantle imported from Europe.
Current owners John and Melinda Meikle say the room is ideal for entertaining.
“We have had 120 people in here and they didn’t fill the space,” John says.
Melinda says the house, which has master suites on the first and second floors, also functions beautifully for long-term guests who stay for weeks or months at a time.
“When you live in Florida, everyone comes to visit,” says Melinda. “My husband’s son and his family were here for six weeks recently and you hardly run into each other because the house is so big.”
Melinda praises the home’s location, too, close to the beach, the Ocean and Cardinal Drive shopping and dining district, and Miracle Mile, just over the 17th Street Bridge.
Coming in the front entry, a visitor steps into a spacious, stone-floored foyer from which a curved main stair-glow of polished hardwood and pleasing geometry.
There is a sitting area and powder room. The grand ballroom is to the right, though a wide opening cased in white-painted woodwork.
On the far side of the hall, toward the back, a hallway leads to a first-floor master bedroom/bathroom suite that opens onto the pool patio along with two other bedrooms that share a bath.
To the left of the foyer is a large light-filled den with crown molding and built-ins. Behind the den is a pantry with a second refrigerator that Melinda says is perfect for serving drinks and party fare.
The pantry opens into the formal dining room, complete with a brass chandelier.
The dining room is open, the ballroom on one side and connects to a large, well-equipped kitchen on the other. The dining room and kitchen both have French doors that lead out onto the patio, where there are comfortable sitting areas for a sunny breakfast or evening drinks.
At the far end of the pool, a brick walk leads to wrought iron gate the opens into an orchard where mangos, lemons and peaches grow.
The home’s second floor includes another master suite with a balcony and lots of built-ins, and a second bedroom with a beamed ceiling and board and batten paneling that has a wonderfully beachy feel to it.
“This is my favorite room in the house,” says Melinda.
There is also a bonus room that could be used as an office, exercise room or additional small bedroom.
Stuart Kennedy says he was like a kid in a candy store when he began to explore the house after listing it, discovering its hidden architectural treasures.
Whoever purchases this notable home will likely have similar sense of excitement and discovery.
John and Melinda have lived in the house since 2005 and are now getting ready to build a new home on a canal lot on the north side of 17th street.
They are making the move because they want to downsize and also because they enjoy fixing up houses and are ready for another project.
The new place will include a guest cottage for those northern visitors.

