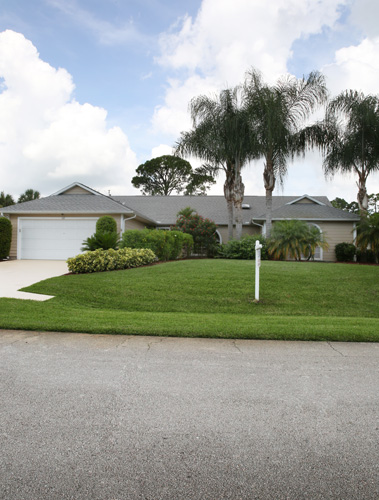Die-hard “Sex and the City” fans might remember Carrie Bradshaw’s totally white, jaw-droppingly gorgeous, gleaming white dream closet her fiancée had built for her in their Manhattan penthouse in the first feature-length film.
Those who are not fans of the long-running HBO series and Sex and the City movies can probably picture what a dream closet might look like, and that it would be larger than some of the bedrooms in the homes they’ve toured on their house hunt.
Something pretty close to that amazing closet happens to be in a great, affordable home right in the Sebastian Highlands on Nebraska Circle. With loads of custom built-ins and decorative lighting, this closet – one of two walk-in closets in the master bedroom, was actually built on as an addition to this circa 1990 home. The other closet, a typical, large walk-in, is adjacent the luxurious master bath, close to the his-and-hers vanities with custom cabinetry, the walk-in shower and garden tub.
If the “dream closet” situation was the best feature of the home, that would be reason enough for any fashionista – or any man fortunate enough to share his home with a fashionista – to schedule a showing, but the rest of the house is pretty special, too. It’s an upscale Burgoon-Burger home with lots of upgrades and a Scandinavian design kitchen with built-in wine rack, rich solid-wood cabinetry, new stainless steel appliances, a pantry with pull-out shelving and a butcher-block island workstation.
Beautiful wood parquet floors adorn the family room and just past the double French doors is an enormous, 40-foot screened-in patio with a kitchen-sized wet bar with refrigerator, a sundeck and another, separate deck for a spa. The backyard is a tropical paradise, lushly landscaped, surrounded by six-foot privacy fencing and naturally mulched so it never needs to be mowed.
But this house is not all about entertaining, play and ample closet space; it’s also got a very practical side. On the opposite end of the split floor plan from the master suite is a completely handicap-accessible bedroom and bathroom, both with wide doorways and solid-wood pocket doors. The bathroom is floor to ceiling tile with a slightly sloped floor and oversized roll-in shower. The sink and commode are also at perfect height for someone in a wheelchair to use comfortably. The kitchen was designed so someone with mobility challenges could maneuver well also.
For convenience, the home has a central vacuum system, a good-sized utility room with washer and dryer and even an under-counter stereo system with hideaway television in the kitchen.
Listed at $184,995, this completely remodeled home is one of a quickly evaporating inventory of resales under $200,000, said Realtor Joe Beaudoin of Coldwell Banker Paradise Ed Schlitt Realtors. “It’s a great family house and it won’t stay on the market long,” he said.
Beaudoin, who is marking his 10th year selling real estate in Sebastian, said the market has returned back to pre-recession “normal” in terms of the supply of existing homes for sale. He said the foreclosures and short-sales have pretty much shaken out and now there’s a three- to six-month supply of homes to choose from. This home’s 1,956 square feet under air is unique, he said, and has many of the features buyers are looking for in Sebastian.

