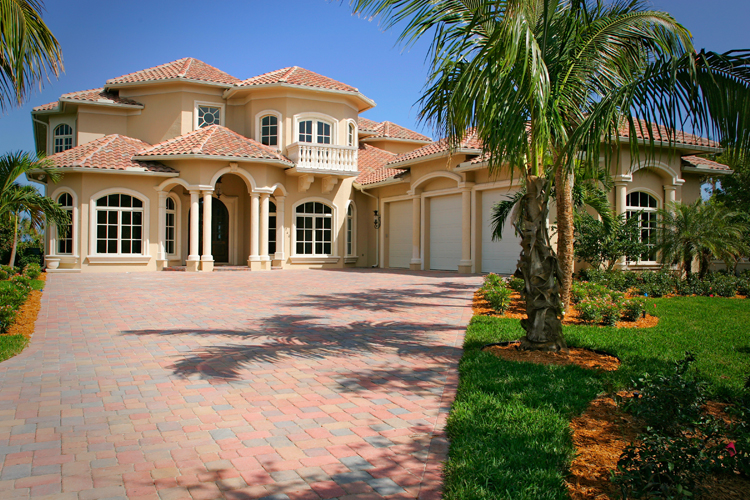
The 8,200-square foot home at 240 Bermuda Bay Lane is an excellent example of how the classic Mediterranean style can be successfully adapted to Florida coastal living.
The 6-bedroom, 7.5-bath house listed by Matilde Sorensen for $6 million retains the style’s formality, rooted in Roman and later Italian architectures, but has been opened up to its bright seaside setting with an abundance of French doors and large windows.
“It is a spectacular property on nearly one acre of beachfront, uniquely designed to take advantage of the ocean breezes and natural light,” says Sorensen.
The formality presents itself unmistakably as a visitor drives into the motor court in the form of an arched entryway with double columns on each side, a balcony with stone balustrades overlooking the motor court that is supported by massive corbels, and a handsome tile roof that evokes the ancient palazzos of the Italian Riviera.
Arched windows with stone copings and sills and decorative vases add to the sense of architecture firmly rooted history but adapted to the present.
Passing between the doubled columns onto a spacious covered porch, a visitor approaches a 10- or 12-foot-high arched mahogany and glass double door. Going in, one enters a bright space with a white polished marble floor and French doors in the back that open onto the pool patio and let in sea views.
To the right is a stunning curved marble staircase with filigreed wrought-iron balusters and a hardwood handrail that could not be any more elegant or inviting. It is a structure that epitomizes gracious ascent and creates a sense of anticipation for what it leads to.
To the right, in front of the staircase, is the formal dining room, surrounded by more columns with a powder room across from it. To the left of the front door is a clubby office with dark wood built-ins.
Walking past the staircase, a visitor encounters two more striking features. The living room has a soaring two-story ceiling that allows for a two-story window wall on the ocean side and a gallery at the top of the main staircase that overlooks the room. There is also a stone wall with niches and gas fireplace that recalls the palazzo sensation.
To the right of the living room is a vast gourmet kitchen with a large family room behind and adjacent to it. There is a gas grill, wine cooler, two dishwashers, an oversize Jenn-Air side-by-side refrigerator, a second refrigerator and freezer, a double oven, warming drawer, large walk-in pantry and an abundance of cabinets and countertops. All appliances are Jenn-Air.
The family room opens out onto a covered porch by the large, L-shaped heated pool. There is a full bathroom outside for pool use and a private wooden walkway over the dunes to the beach.
The home has three potential master suites, two that include full kitchenettes with sink, microwave, refrigerator and freezer in addition to lavish bathrooms and big walk-in closets with built-in cabinets and shelves.
The first-floor master bedroom, to the left of the living room, on the opposite side of the house from the kitchen, opens onto a private patio overlooking the pool. The master suite above it has French doors that open onto a private covered balcony.
The bedrooms on the opposite side of the second floor, including one master suite, share a balcony with sweeping ocean views.
All six bedrooms have full baths and all have two or three large windows in addition to French doors.
“The exquisite custom finishes, gourmet kitchen, additional living and recreational spaces are enhanced by the homes wide ocean views from nearly every room,” says Sorensen. “The property is beautifully landscaped with lush tropical foliage allowing you to enjoy the tranquility of the ocean while embracing the Florida lifestyle.”
The second floor also includes a second family room/sitting area at the top of the stairs with a built in big screen and an exercise room that could be a second office.
Some of the home’s other features include impact-resistant glass all around, a central vacuum system, whole house stereo system and elevator. Most rooms have elaborate ceiling treatments with vaulted, tray or double-recess tray designs.
Perfect for a large family or for a couple with lots of grown kids and grandkids who love the beach, the house is situated conveniently next door to the Bermuda Bay Beach Club.
One of only three oceanfront homes in the community, it is also near Bermuda Bay’s main clubhouse, just across A1A, which features tennis, swimming and space for meeting and socializing.
Located three miles north of Sexton Plaza, the impressive, beautifully maintained home is close to everything Vero’s village by the sea has to offer in terms of shopping, dining and recreation. The 27-home enclave it is part of is protected by a gate manned by a guard.
Vital Statistics
240 Bermuda Bay
Subdivision: Bermuda Bay
Builder: Regatta Construction
Lot size: .90 acre
Home size: 8,200 square feet
Bedrooms: 6
Bathrooms: 7 full baths, 1 half bath
Garage: 3-car attached garage
Pool: Heated, oceanfront swimming pool
Additional features: Library, exercise room, three master suites, elevator, marble and hardwood floors, private boardwalk to beach
Listing agency: Dale Sorensen Real Estate
Listing agent: Matilde Sorensen
Listing price: $6 million



