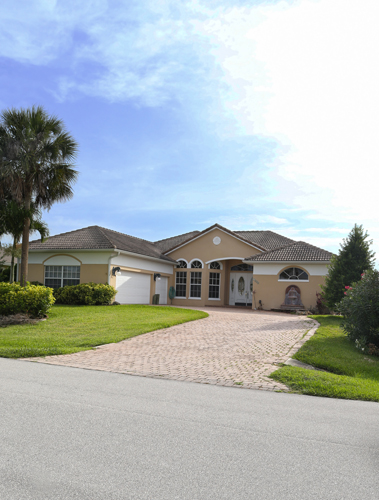
It’s a challenge to sell a home that prospective buyers and day trippers in town would never stumble upon, but the home at 7375 30th Court is one of a handful for sale in the neighborhood and its list price has recently been reduced by just more than $100,000, making it worth taking a peek at.
River Lake Estates at Copeland’s Landing, generally just referred to as Copeland’s Landing in Winter Beach just south of the Wabasso Causeway is not a new community, but probably very few people have ever been inside the attractive wrought-iron gates or realize it’s there. Its sister community of Oak Island has a sign on U.S. 1 at 73rd Street, but the gate to Copeland’s Landing is past that community at the very end of the road. Within are just six streets and just fewer than 60 upscale, family homes.
The residence at 7375 30th Court is on the outer street closer to the Indian River Lagoon and its secluded waterfront location captures the best of river living. At the rear of the one-third acre property, past the screened-in pool area lies a private dock and boat lift on what’s called a lake, but it resembles a pristine finger of the lagoon.
Realtor Dan Fast of Billero and Billero Properties called his listed property “paradise.”
“Breakfast on your private dock, watching tarpon jump and egret fly. Walk the short distance to your assigned slip and cruise the estuary or maybe fish the Sebastian Inlet,” is how Fast described the lifestyle at Copeland’s Landing.
Then, after a day of adventure on the water and among the wildlife, he said, “Home to watch the sunset over the lake with a glass of wine and your special someone … then start over again tomorrow.”
Approaching via the heavy-duty paver block driveway, the home has both an elegant feel and a whimsical, welcoming atmosphere with its decorator dolphin lighting on the exterior of the three-car garage. The lush, green front lawn has been impeccably maintained, as has the mature landscaping and palm trees.
The four-bedroom, three full bath pool home appears even more spacious than its 2,711 square feet under air due to its soaring tray ceilings in the living and dining areas and the master suite and the gracious 10-foot doors throughout.
A floor plan this large and spread out could be a challenge to maintain, but the home was designed with features to help. First of all, the house is completely floored in tile and wood-grain, so no carpet to care for. This would be a dream for a family with a large dog or dogs, as would the whole-house vacuum system built into the walls.
An intercom system also helps members of the family stay in touch despite being on opposite sides of this split-floor plan home. In most homes that have a split floor plan, the “split” is into two distinct zones of the home, but this home actually has three distinct zones, the first being the expansive master suite located off the living room with its own access to the pool area.
Beyond the master bedroom are three closets – his and hers walk-in closets plus a roomy linen closet – and a luxurious master bath with a walk-in shower and an oval, resort-style Jacuzzi tub with hand-held shower head. Tucked away on the other side of the bathroom is a large, private room with both a commode and a bidet. The solid brass faucets and fixtures and the decorative lighting in the bathroom make it a special place to relax and recharge.
The second zone is centered around bedrooms two and three and the full bath that they share. Both bedrooms have wood-grain flooring and ample closet space. Those rooms are around the corner from the gourmet island kitchen and the large utility room, which is fully equipped with a washer and dryer, a countertop wash sink with handy cabinets above and below and, a rare feature, a commercial-style mop sink hidden behind its own door.
Two separate, zoned central air-conditioning and heating units keep the climate controlled while saving on electric bills.
Past the kitchen and family room with fireplace is the third zone of the split floor plan, a fourth bedroom and full bath on the back of the house, that wing having a pocket door for privacy and views of the dock and pristine lakefront.
Amidst these three zones of comfy bedrooms are the wide-open living and dining spaces that wrap around the pool area and take advantage of the views and natural light with extra-long windows.
The kitchen is truly the gourmet cook’s dream with dark cherry 42-inch cabinets, an island workspace with sink and a spacious countertop which doubles as an eat-in service bar with lots of storage space underneath. Along one full wall of the kitchen is a huge pantry with space for every canned and dry good, spice, pot, pan or gadget a culinary whiz could possibly own.
Adjacent the kitchen is a charming breakfast nook with lots of windows overlooking the pool area, and a large family room with fireplace, also hugging the pool area and covered patio.
The formal dining room on the front of the house features near floor-to-ceiling windows, arching at the top and unique decorative lighting. Just inside the double-door entry into the living room is another chandelier, which helps show off the tray ceilings, double crown moldings and custom miter work around the doorways.
Outside is a convenient paver-block walkway on the north side of the house that goes all the way around to the screened-in pool area.



