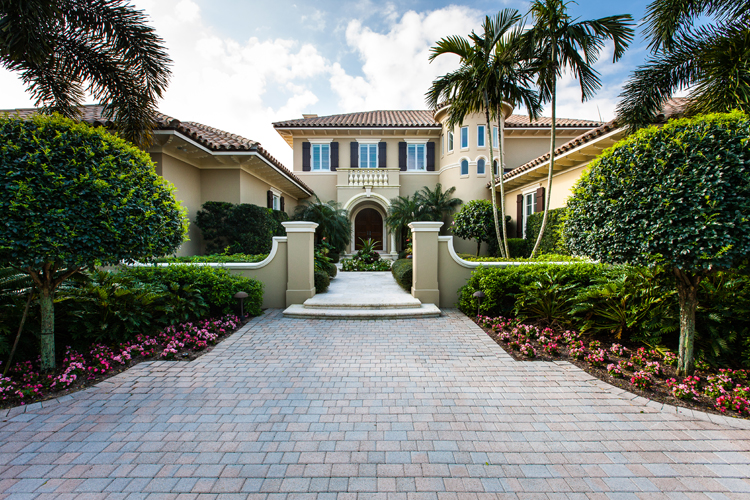“The house was designed by George Bollis,” says Premier Estate Properties Realtor Jeanine Harris of the Mizner-inspired Spanish Colonial Revival estate at 1295 Little Harbour Lane. “He did extensive research to make it authentic throughout with the details you find in Mizner’s homes.”
Florida’s most famous architect, Addison Mizner, was responsible for the giving Boca Raton and Palm Beach their characteristic ambiance of Mediterranean Revival luxury. Elements of his style that appear in this beautiful 4-bedroom, 3.5-bath, 5,900-square-foot waterfront home include a heavy barrel-tile roof that evokes Seville, decorative eaves with exposed beams, selective use of delicate wrought iron, arched window and door openings, ornate stone columns and balustrades, and a round tower within which an elaborate main staircase ascends from the first to the second floor.
According to a memo from the architect, the home is “custom in every detail, from exterior embellishments to milled interior moldings, fireplace mantles and staircase. Traditional interior finishes, from flooring to door hardware, were chosen for longevity of materials and style,” with a preference for natural stone and fine hardwoods.
“The wonderful architectural details are one thing that makes this house so special,” says Kay Brown, who is offering the Palm-Beach style home for $3,595,000.
Its location is another.
Situated on a 1-acre lot in the exclusive Little Harbour development, which consists of just 15 waterfront homes, the house enjoys south-facing vistas – another feature favored by Mizner – that encompass a miles-wide swath of the Intracoastal Waterway, along with picturesque views eastward along a private canal lined with palm trees and stately homes.
“The homeowner grew up in Florida and chose this lot in part because he wanted the canal view, which for him evokes the state’s special charm,” says Harris, who lives in the neighborhood.
“It is a very friendly, secure little community ideally situated halfway between town and St. Edwards,” she says. “Most of us have grandchildren now, so it is common to see kids on bikes and mothers and fathers pushing strollers, which is great.”
The home at 1295 Little Harbour has exceptional grounds as well as architecture, the work of Palm Beach landscape architect Warren McCormick, who designed the Alice and Jim Beckwith Sculpture Park at the Vero Beach Museum of Art. The perfectly manicured landscaping is layered and dimensional, with low bushes in front of higher hedges and lots of different plants that contrast with and complement each other in color, shape and mass.
There are several areas of thick, green lawn and a variety of palm trees including four stately date palms that frame the lagoon-side swimming pool, giving the back yard the feel of an arboretum.
A visitor approaches the home from the semicircular drive through a lovely front garden, crossing a forecourt paved with Mexican shell stone to an arched double doorway with mahogany doors framed in stone.
The Mexican shell stone flows up onto the porch and then into the interior, grounding the house in the natural world. In the forecourt and on the back patio the stone is natural; inside it is polished to make a palatial material that shows no signs of wear 17 years after it was put down.
Inside the grand front entrance is an unusually spacious 24-foot by 13-foot stone-floored gallery. Beyond it, accessible through a series of arched openings, is the grand living room, which has French doors that open onto a covered terrace overlooking the water. The room is highlighted by exquisite millwork and an antique French marble mantle that surrounds a gas fireplace.
To the right of the living room and gallery is a nicely planned wing that includes a formal dining room, well-equipped kitchen and a 22-foot by 17-foot family room with adjoining screened porch.
The shell-stone paved porch is casual, while the beautifully-decorated family room, which has a glowing Jatoba hardwood floor and a wall of built-in shelves and cabinets that incorporates and entertainment center, has to be called elegant, a distinct cut above the typical family room.
Jatoba, commonly called Brazilian cherry wood, is known for its exceptional hardness and rich reddish color. According to the flooring website Armstrong.com, Jatoba is “the benchmark against which all other wood species are compared for relative hardness [and beauty].”
The polished hardwood floor flows into the kitchen, which features Corain counters along with Wolf, Sub-Zero and Bosch appliances.
The right side of the house also includes a large laundry room with extensive cabinetry and custom features, a service entrance, an entrance to the three-car air-conditioned garage, a powder room, a wood-paneled elevator and the base of the main staircase.
The front gallery and circular stairwell are highlighted by a fine trompe l’oeil mural that makes the walls appear to be beveled stone.
At the opposite end of the gallery, to the left upon entry, is a guest wing with two bedrooms and a Jack and Jill bath.
Upstairs is a another large guest room, 23-feet by 14.5-feet, with a full bath and French doors that lead out onto a balcony overlooking the palm-shaded pool and Indian River Lagoon, and the expansive master suite.
The master suite includes a study with well-crafted built-in shelves and cabinets, a 23-foot by 17-foot bedroom, a master bath with walk-in shower, deep soaking tub and dual vanities, and a huge walk-in closet.
Like the guest bedroom, the study and the master bedroom open out onto the covered balcony via French doors with pocket screens, allowing access to the great water views and letting in the south breeze in mild weather.
On a practical note, the house is as secure and up-to-date as it is refined and stylish, with impact glass, storm shutters and a whole-house generator. The home and pool are supported by 120 steel-reinforced concrete pilings and the grounds are protected by a heavy-duty seawall that has been artistically blended into the landscape with rip-rap and plantings.

