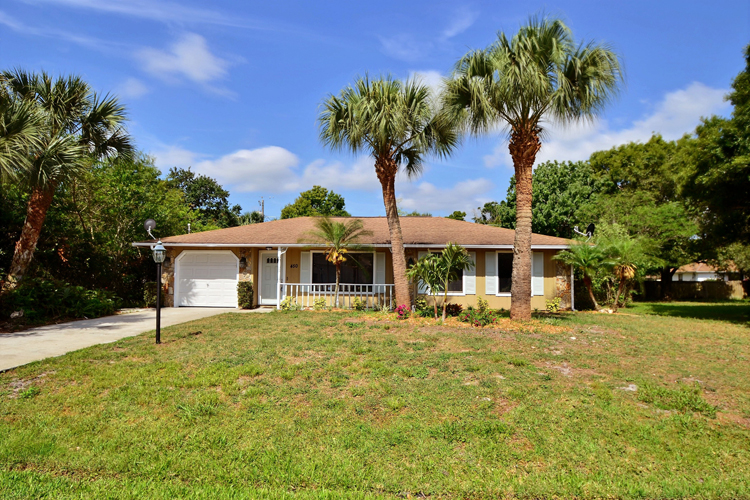Though the brave homebuyer may purchase a handyman special or a foreclosure not knowing how large the price tag will be when all the repairs and redecorating are complete, the sellers have already borne the headaches and expense of getting the home on Toledo Street in tip-top shape.
Staged and ready to move in, the house offers much, much more than a fresh coat of paint. All the surfaces and fixtures have been completely redone, as has the swimming pool. The flooring, the ceiling fans, lighting and cabinetry are not only new, but the latest in contemporary color and design.
Well-laid out to make the most of its nearly 1,700 square feet, the home combines the visual effect of soaring ceilings and a great room with cozy spaces to relax and enjoy meals and down time with friends and family.
The upgrades and designer touches in this home are apparent as soon as you walk in the front door and see the decorator tile in the entry. Beyond the entry, the vaulted ceilings of the living room and formal dining room catch the eye, the dining room offering ample space for a large family to dine and plenty of room for a china cabinet and a buffet or sideboard – a great feature for the family looking to entertain, or seeking a home for that treasured or heirloom dining furniture that simply won’t fit in skimpier dining rooms.
The kitchen of this home is stunning with brand-new granite countertops, solid-wood cabinets, upgraded stainless steel appliances and a designer glass-tile backsplash that adds a stylish art-deco look to this hub of the home. The spacious kitchen not only has two pass-through windows with bar seating, but also features a bright and cheery breakfast nook with a window and a handy built-in pantry with wooden doors.
Just off the kitchen is a large utility room with washer-dryer hookups. This room opens onto the pool area and has enough space to have a desk or computer workstation and bookshelves for a home office, or to install shelving for a second pantry. The garage also has a separate area on the side with utility hookups which could be used for a wash sink and extra refrigerator, or for the washer-dryer if the buyer of this home had other plans for the large utility room adjacent the kitchen.
The family lucky enough to move into this home will undoubtedly congregate in the family room at the rear of the house, or even spill out the sliding glass doors onto the covered patio and large pool deck. A nifty, built-in storage closet under the covered patio is a great place to tuck away all the gear and water and outdoor toys and supplies that can clutter up a pool area.
Behind the screened-in pool area is a six-foot wooden privacy fence and lush landscaping. To the side is a vacant lot that would be very difficult to build upon due to two massive oak trees that not only provide shade, but also a peaceful buffer from the neighbors and habitat for songbirds. About a block away from the home is Easy Street Park with a playground, picnic shelters and a paved walkway around a scenic lake.
Back inside the home from the great outdoors are more high-end features. Carrying through the contemporary feel of the kitchen, the same black-and-white granite countertop reappears in the master bathroom, atop a designer, dark wood vanity. The master bath has all-new tile in rich, neutral colors and a walk-in shower. It doubles as a cabana bath with a door to the pool area.
The two guest bedrooms share a full bath with contemporary, square sink and granite countertop with another dark wood vanity cabinet to coordinate with the one in the master bath. To the side of the sink is a shower-tub combination and just around the corner in the hall is a linen closet.
All the bedrooms have new carpeting and elegant, upgraded solid-wood closet doors. The master suite features a walk-in closet.

