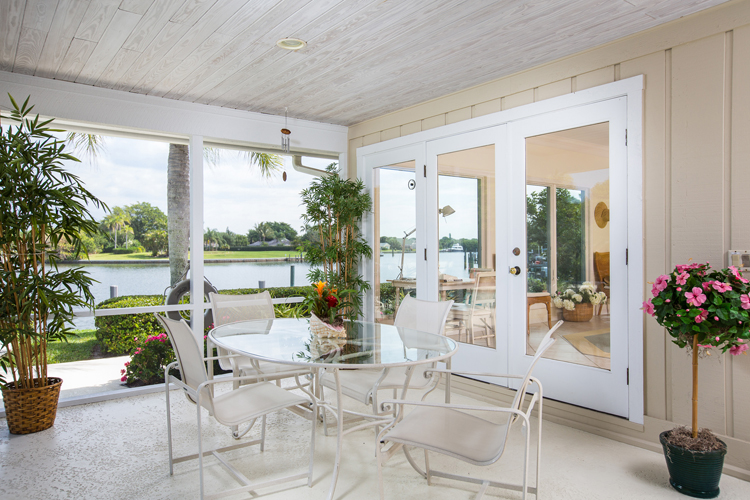
“It is a great Florida house,” says Marsha Sherry, broker at The Moorings Realty Sales Company of the waterfront home at 212 Spinnaker in the gated Anchor subdivision. “It is a very, very cool Moorings house with wonderful views and a protected, deep-water dock.”
The 4-bedroom, 4.5-bath, 3,500-square-foot house, which sits on a half-acre lot that backs up to Cutlass Cove, is listed for $1.25 million.
The Florida feeling starts with the lushly landscaped front yard, which features a well-tended island of greenery in the middle of the circular drive highlighted by four tall, stately palms.
Tropical greenery billows up on either side of the entrance foyer as well, giving the home a mildly exotic ambiance that goes well with the low-slung contemporary architecture. Built in 1983, but frequently updated, the house embodies the best of what has now become a popular retro style, with clean-cut hardboard siding and shake roof that was replaced 10 years ago and looks new.
The front door is framed by attractive sidelights. Going in, a visitor enters a spacious foyer with casement windows on both sides to let the breeze blow through in nice weather and a cathedral ceiling sheathed with a silvery cypress.
The foyer has a relaxing, welcoming feel that is enhanced as a visitor walks forward into a huge, approximately 30-feet by 40-feet, living room and dining room space. The living room is lit by two skylights and features a wood-burning fireplace on the left wall, glass doors leading out onto a screened in porch that surrounds the pool, and a cathedral ceiling that makes the large, uncluttered room seem even move vast.
A light brown carpet that looks like woven grass and covers most of the dining room and living rooms floor with blond oak flooring visible around the edges keeps the tropical mood going.
The ceiling drops down to a more standard height to create a sense of intimacy in the dining room section of the space. There is a built-in buffet and serving bar to make meals more convenient.
The home features a split floor plan, with the master suite to the left upon entry and the guestrooms, kitchen, family room and other parts of the house to the right. The master includes an oversize bedroom with more glass doors that let in lagoon views and lead out onto the screened-in porch.
Proceeding into the master bath, there are matching walk-in closets on either side of the hall, then symmetric L-shaped vanities, one on each side. Then comes a glass-front shower on the left and a private water closet on the right. Beyond those features is a roomy bathing area with a large whirlpool tub and windows that provide tranquil garden views.
Beyond the dining room, on the other side of the house, there is an entrance to the two-car attached garage in front, then a laundry room with built-in sewing table and cupboards for storage, then two en-suite bedrooms. To the rear of the house is another expansive space that encompasses a light, bright kitchen with cream-colored cabinets and stainless steel appliances and a big family room with two outer walls that are mostly glass.
Adjacent to the family room is a handicap accessible suite added two years ago that includes a large bathroom with tiled roll-in shower and plenty of natural light.
“It provides a great opportunity for someone who has an older relative or a special needs child,” says Sherry. Moorings Realtor Judy Hargarten says the room could also be used as a child’s playroom or an office if not needed as a bedroom.
Like the master bedroom and living room, the kitchen and family room have glass doors that open onto the screened porch that Hargarten says is one of the home’s best features.
Stepping out onto U-shaped porch, which has a cypress ceiling and room for lots of seating, the home’s Florida feeling comes rushing back, with a free-form pool sparkling just beyond the screen and salt water filled with fish and marine mammals lapping at the seawall beyond the pool.
Built-in ramps make it easy for someone in a wheelchair to go down several inches from the interior floor level to the lanai.
The backyard has a nice patch of green lawn, lots of landscaping, and a concrete walk that leads down to a deep-water dock with a bench for lagoon-side relaxing.
Cutlass Cove is what is known as a hurricane hole, a sheltered anchorage that protects boats in big storms but still allows quick access to the Intracoastal Waterway via deep-water channels.
This is a house where relaxing in clothing with a flowered print and enjoying Vero Beach’s enviable climate would come very naturally. Whether sipping a drink on the screened-in porch, splashing in the pool, or walking in the shade of waving palm trees by the warm lagoon water, the best of Florida living is close at hand.



