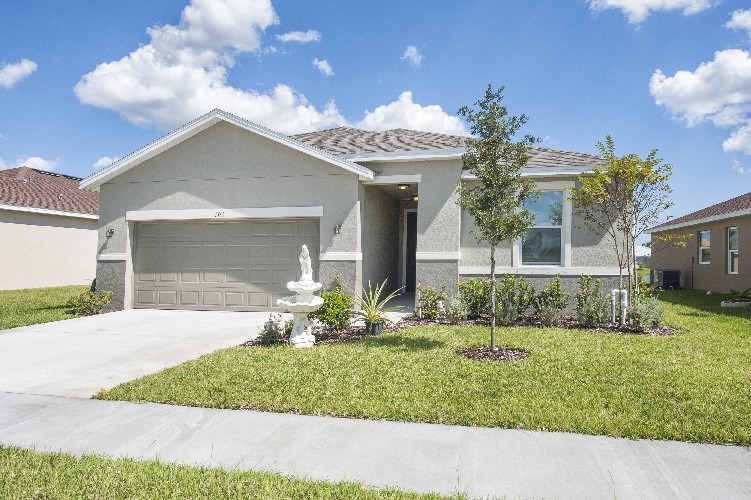Building a new home from the ground up can be exciting, but it can also be a hassle and a test of a family’s patience if plans for closing on another home or relocation are in the mix.
The home at 103 Elena Drive in Sebastian River Landing is only nine months old, but it’s ready to move into and comes with lots of upgrades including a sculpted garden tub and a covered, lakeside patio. It’s in the newest section of this family-friendly community that’s near three great schools, parks and two major shopping plazas. Located just of County Road 510 minutes from the interstate and from major north-south thoroughfares, the location is a convenient commute to Brevard County, to Vero or elsewhere on the Treasure Coast.
“A beautiful, like-new home that has just been lightly lived in – so why wait to build?” said realtor Kelly Fischer of Treasure Coast Sotheby’s International Realty, whose team has the listing on this property. “This spacious home offers so much.”
Among the features that appeal most to prospective buyers are the split floor plan with three bedrooms, two separate living areas, family room plus den, which could be a fourth bedroom, thousands of dollars’ worth of energy-saving extras, extensive closets, tile upgrade in the master bath. But most of all, there’s no construction dust, waiting for permits or watching mounds of dirt being pushed around by heavy equipment. That’s all in the past for the buyers of this home.
The fresh sod, with three seasons of growing time and irrigation from the in-ground sprinkler system is now a lush lawn and back yard that’s ready to play in, and the trees, bushes and other landscaping have begun to mature, thanks in part to recent spring rains.
The design of the home offers the best of both worlds – roomy areas for sharing meals and enjoying family time together, plus a very private master suite and cozy den for those times when family members need some time to relax, work or study.
Bright and open to the family room and dining room areas, the kitchen invites guests to pull up a stool and enjoy a cup of coffee or a snack at the breakfast bar before running off to a busy day.
“The contemporary kitchen has a center island with double sink, which is lovely when entertaining so the cook doesn’t miss any fun, and also has easy maintenance Corian counters,” Fischer said. “A lovely honey oak-colored cabinet package with 42″ uppers complements the gleaming stainless appliances and additional recessed lighting really makes everything sparkle.”
The large pantry is conveniently located on the hallway side of the kitchen near the entry from the garage for easy storage of dry goods, and just a few feet away is the utility room with washer and dryer hook-ups and storage rack.
The master suite not only has luxurious features, but also ample storage, with a walk-in closet off the bathroom and a linen closet. The spacious guest bath in-between the second and third bedrooms has its own linen closet as well.
Guests enter the home via a covered corridor, which not only serves to protect the front of the house from the pounding sun and rain, but also saves on cooling bills for the home, which is built to be energy-efficient both in its construction and its appliances.
Fischer pointed out that buyers love the neighborhood in which Elena Drive is situated because it offers a lot of extras, but at a price point that’s still a great value.
“This home is in the last phase of gated Sebastian River Landing, which has long been a very popular community due to the amenities offered at a very attractive price,” Fischer said, pointing out the on-site amenities, including a community clubhouse, swimming pool, tennis courts and basketball. “You get a lot for very low homeowner association dues in this community!”
The basic floor plan of the home can be viewed at the KB Home website, www.kbhome.com as Plan 1676, but the actual home has upgrades in the kitchen, master bath and den.
FEATURES:
103 Elena Drive, Sebastian River Landing
Bedrooms: 3, plus den
Bathrooms: 2 full
Garage: Two-car, attached
Swimming pool: Community pool, clubhouse and tennis courts
Other features: Lakefront, utility room with washer-dryer hookups, tiled kitchen and great room, stainless steel appliances, 2013 construction still under warranty, county water, irrigation system.
List price $167,500

