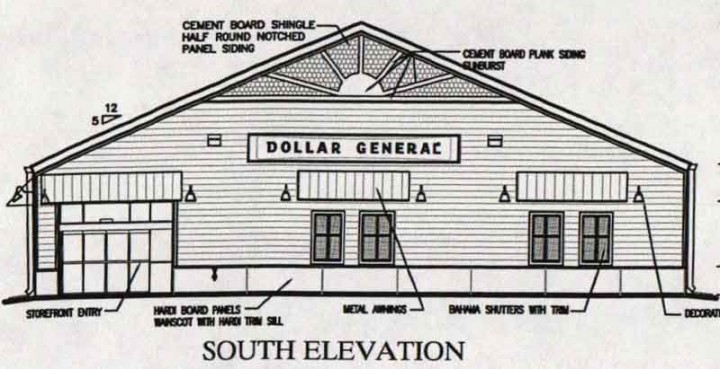
FELLSMERE — Planners working on a new Dollar General site in Fellsmere and those with a planned retail and restaurant development will need to do more design work on how their buildings would look before the Fellsmere City Council will sign off on the projects, the council decided Thursday night.
Dollar General has plans to build a new facility on the north side of County Road 512 next door to recently opened Pamela’s Place Restaurant. Another developer plans to build a restaurant-anchored retail development on the southeast corner of CR 512 and S. Broadway, across from the park.
In general, the council seemed receptive to the developments, provided the architecture meshes with the surrounding area and keeps with the Historic Fellsmere theme.
They are “very sensitive to aesthetics,” City Manager Jason Nunemaker said of the developers.
Dollar General would be one of the first buildings drivers coming into Fellsmere from the east would see. The other development would anchor the main downtown corner in the heart of the city.
Community Development Director Mark Mathes told the council that Dollar General’s representatives have been open to city staff’s comments and suggestions pertaining to architecture.
“Their approach didn’t really hit the mark” the first time, Mathes said, noting that rendering presented to council Thursday night is more in line with the city’s vision.
The building’s front resembles an old-time general store and would have parking on the west side – near Pamela’s Place. Deliveries would be made on the east side of the building, visible to drivers coming into town.
The back end of the building would front Sonrise Apartments, and according to Mathes, needs additional architectural details to enhance the aesthetics.
The developer is seeking seven parking spots in front of the building, along a service road currently under Indian River County’s control. Mathes said the developer would have to get the county’s blessing for the parking spots before the city would consider the request.
In exchange for the parking spots, the city could ask the developer to make further improvements to the site, including more landscaping and architectural elements.
Mathes has suggested Dollar General break up the east and west roof lines with a gable to make the building more visually appealing.
“It’s a very expensive request,” he said, adding that he has yet to hear back from the representatives.
“I think it’s a good first conversation,” Mayor Susan Adams said of the initial design plans and negotiations.
As for the downtown development, council members did not appear impressed with the “eclectic missionary” style presented. The building would be masonry with metal parapets lit in a way that they cast shadows on the building and create a visual point of interest, according to Mathes.
“I think it would be interesting to have,” Mathes said, adding that the developer would have to sell the council on the design because it’s not in the city’s design code.
Entrance and exit from the site would be from S. Broadway and parking would be to the rear of the building. Plans call for an 1,800-square-foot restaurant nearest Broadway, with 3,365 square feet of retail adjacent, fronting CR 512.
Staff has requested the restaurant provide outdoor dining space as a way to bring activity to the downtown corner.
“They’ve been very supportive,” Mathes said of the developer taking the city’s input.
Both Adams and Councilwoman Sara Savage said they needed to see better renderings of the plan before granting approval.
“My main concern is the end result,” Adams said, explaining that – for better or worse – the corner is a prime downtown location and would set the tone for the future development of the area.
“I don’t want to be onerous,” she said, but the building has to be done right.
“We think they’ll be responsive,” Nunemaker said of the developer, noting that the developer is well aware of the crucial role the aesthetics will play.
The projects will still have to go through site plan reviews and receive other approvals before coming back to the Fellsmere City Council. Nunemaker said it was his and Mathes’s intent to get the design plans before council early enough so that if there were issues with the plans they could be addressed sooner rather than later.



