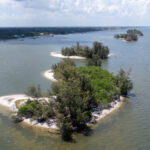SEBASTIAN – Development of the ‘Dabrowsky’ property next to the former Hurricane Harbor will be allowed without some of the landscaping requirements normally assigned to waterfront sites.
The Sebastian Planning and Zoning Board approved a waiver of the riverfront overlay for Fisherman’s Landing Thursday night. Three of the four items on the waiver were approved to be voted on by the Sebastian City Council.
The property is part of the Sebastian’s “working waterfront” and will be developed with an oyster hatchery, an ice house, and a two-story fish house.
The waiver approved modification to landscaping requirements to the north, east and south parts of the building. Also approved on the waiver, was the lowering of landscaping height from 10 feet to five feet, and the removal of all under-story tree requirements.
“In the riverfront district, there are some additional landscape requirements for projects along the corridor,” Fisherman’s Landing representative Joseph Shelby said. “The buildings are going to be commercial, working buildings. Forklifts and things of that nature will be coming out of those buildings. We’ll have ice unloading, fish loading and unloading, and boxes unloading.”
The only modification that was not approved was a lowering of required canopy tree height from 12 feet to eight feet.
“I don’t understand going from 12-foot trees to eight-foot trees, because in a couple of years they’re going to be 12-foot anyway,” Planning and Zoning Board Member Domenic Durr said. “I think the trees should be 12 feet minimum no mater what.”
A unanimous vote for the waiver expressed the board’s feeling that the landscaping would be complimentary to the site and working waterfront area.
“This is a great riverfront property,” said Jan King, manager of Community Redevelopment for Sebastian. “With Tire Kingdom, we were using landscaping to help meet the fishing village theme, this project is the opposite. We don’t want to hide it with the trees. This is a redevelopment modification project, we are bringing this into a better compliance ratio to our code.”
Fisherman’s Landing was designed to look and act the part of an off-site marina, and it was important for Shelby the site remain fully functional.
“The buildings are really nice looking and we don’t want to hide them (with landscaping),” Shelby said. “If we do, then what’s the point of doing what we are doing?”






