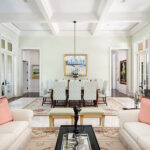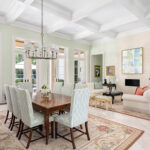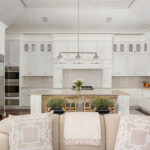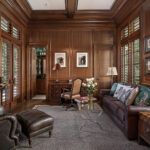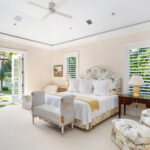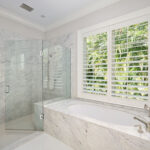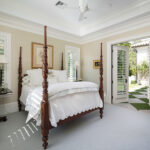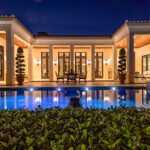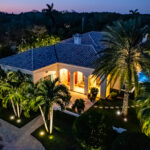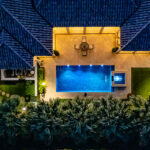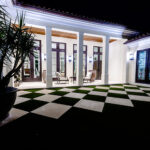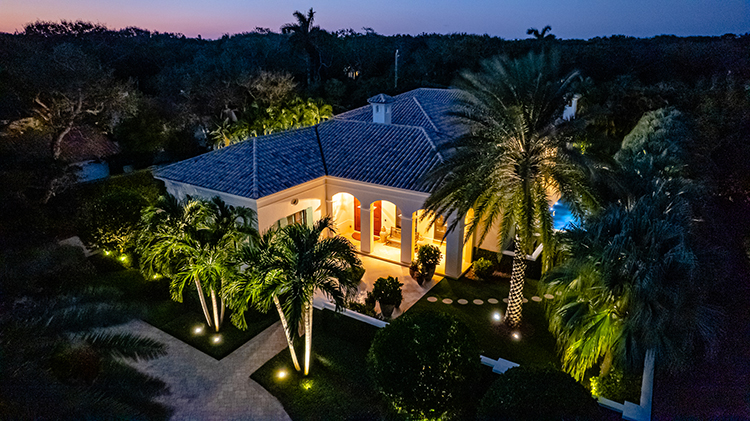
The oak-canopied streets of old Riomar evoke a sense of nostalgia for bygone days, helping make this quiet enclave one of the most sought-after neighborhoods in Vero’s charming beachside village.
Located in Riomar’s legacy estate section, the relatively new home at 925 Bay Oak Lane home overlooks the first fairway and front nine of the Riomar Country Club golf course.
The owners, who moved from New York to Vero Beach about 30 years ago, say this is the favorite of the 12 homes they have built. It was designed by ar-chitect Greg Anderson and built by Reilly Construction eight years ago on one of the few undeveloped lots left in Riomar.
“When we started our search for a Florida residence, we started on the west coast and then looked on the east coast from Palm Beach north,” said one of the owners. “Once we came upon Vero, we knew this is where we wanted to live.” One of the draws for them was Vero’s proximity to and from Palm Beach.
The house, nestled between several older homes, is located just across the street from the Riomar Country Club and adjacent to a home designed by a famous architect nearly a century ago.
Anderson says the owners were very involved in the design of the house, and their love of architecture and design is evident. They took great care to stay in harmony with charming ambiance of old Riomar.
The house reflects Spanish-Mediterranean influences from the other houses along Bay Oak Lane, explains Anderson, with features including the clay, barrel tile roof, arches and pillars.
“The house is a real jewel box of the perfect size,” said one of the owners. “It’s all on one floor, very private and a short and safe distance from the ocean.”
Wanting to embrace the subtropical environs, the owners created private courtyard spaces on both sides of the house, says Anderson.
“The house is deceiving from the road. It’s much larger than it appears because of the way that it extends to the back,” he adds.
At the top of the circle drive, brick pavers lead guests into a walled courtyard that is an outdoor antechamber for the front entrance.
Once through the 10-foot-tall, double entry doors, a formal reception area opens into the formal living and dining rooms at the center of the house.
En suite guest bedrooms are located on both sides of the foyer. On the eastern side of the house, dark, rich wood encases the suite currently being used as a study, an elegant room offering pool and golf course views.
The second guest suite, laundry room, powder room and garage access are on the opposite side of the house, creating a secluded space for visitors with access to the private, western-facing courtyard.
The elegance of the home features vaulted ceilings, fine finishes, and extensive attention to detail, including mahogany trim work and high-end marble, stone and wood flooring.
French doors topped with clearstory windows line both sides of the formal living and dining rooms. They can be thrown open to access the courtyards on either side, creating a gracious and expansive space for entertaining.
This layout also enables the owner to sit in a courtyard opposite the sun at peak times of the day.
A wet bar with underlit onyx countertop is located between the formal and casual areas of the house, allowing for optimal access when entertaining.
Separate hallways lead to the kitchen and family room on one side and to the primary suite at the rear of the house on the other.
In the gourmet kitchen, with quartz counters, glass-tile backsplashes, professional-grade appliances and a built-in desk ensure that food preparation is a pleasure and that the household runs smoothly. The built-in breakfast nook provides a lovely, casual spot for morning coffee and afternoon snacks.
A large island provides a bit of definition between the kitchen and family room, perfect as a spot to lay out a buffet.
The primary suite offers an “oasis of tranquility,” with access to the private western courtyard, a marble bathroom with a garden tub, water closet, bidet, dressing room and two oversized custom-fitted closets.
Outside, sitting on the wraparound loggia, new owners will enjoy views of the black-bottom pool and spillover spa in the privacy of the park-like garden.
“The neighborhood is great; we are a short distance from Vero’s [beachside village] … in an area where golf carts are allowed to roam. We are members of Quail and Riomar, which we can access by golf carts,” says one of the owners.
Old Riomar is conveniently located between Vero’s two bridges, with easy access to beachside and mainland locations. One of the first areas settled along the ocean, the neighborhood is rich in history and known for its charming old fairytale-like live oak trees. It’s just a short walk, bike or golf cart ride to Quail Valley River Club, Riomar Country Club, Riomar Beach access, and shopping and dining on Ocean Drive.
Cultural offerings are available just blocks away at Riverside Theatre and the Vero Beach Museum of Art in Riverside Park.
Also in or near the park are the municipal tennis center, an outdoor exercise training circuit, a boat launch, the City Marina and a large, shady off-leash dog park.
Photos provided

