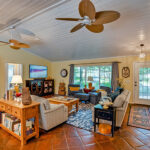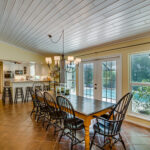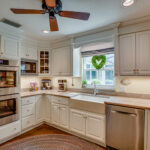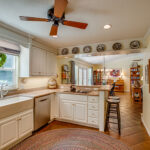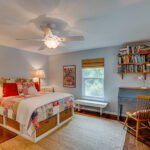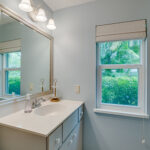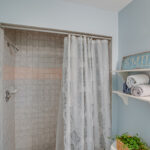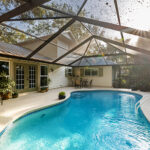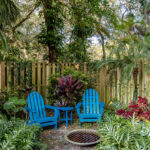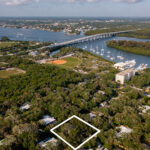
A quietness pervades as you drive along Eugenia Road under the protection of a canopy of live oak trees. Located north of Beachland along one of the less-traveled roads in the Veromar subdivision, the two-story home at 406 Eugenia Road is quintessential Central Beach.
The circle drive provides plenty of room for parking without impeding ingress and egress to the two-car garage.
Mature foliage near the front door shelters the house and makes it appears as if the home grew where it stands among the flourishing flora.
“We were first drawn to the beautiful oak trees. It’s particularly pretty to look out through the branches from the primary bedroom,” say the owners.
The front door opens into the heart of the house. Plenty of natural light flows through and the cathedral ceiling creates a sense of spaciousness without taking away from the hominess of the living room and dining room.
“The open concept layout and cathedral ceiling served our family well. It is a comfortable home that is located on one of the best blocks in the Central Beach area. The homes are beautiful, as are the people who reside in them,” say the owners.
The guest wing on the eastern side of the house has two bedrooms with a shared bathroom, all tucked behind a set of doors so visitors can enjoy privacy from the rest of the house. Glass block in the guest bathroom is just one of the attractive architectural features found in the house.
Mexican tile throughout the communal living areas allows for easy cleanup when two- and four-footed friends traipse through.
On the opposite side of the house, a breakfast bar creates a distinction between the kitchen and dining room while still allowing anyone working in the kitchen to be part of the activities going on in the entertainment areas.
Granite countertops, a double oven, high-end stainless-steel appliances and a farmhouse sink provide everything you could want in the kitchen. A pass-thru window opens onto the screened patio, making the most of indoor-outdoor living and entertaining opportunities.
The laundry room and another guest room with an en-suite bath are located just off a hallway behind the kitchen. This little hideaway is perfect for long-term guests or when you get to a point where you need live-in assistance.
“This is a home that offers many lifestyle possibilities for young families or retirees looking for extra space when family and grandchildren visit,” says Michael Thorpe, One Sotheby’s International Realty broker associate, who is offering the just-listed house for $1,649,000.
The owners’ retreat encompasses the home’s second floor, creating a welcome sense of seclusion and privacy. The centrally located staircase bisects the sleeping and bathing areas. To the right, is the elegant and spacious bathroom with a water closet, dual sinks, a vanity, shower, walk-in closet and built-in storage.
To the left of the landing, the generously sized bedroom can be reached through a set of double doors. There’s a seating area, a niche that holds a bureau, and even an oculus window over the bed, another desirable architectural feature that gives the room character.
Two sets of French doors open into the owners’ private library, a fantastic space to get lost in while you sit and read a book, enjoy a cup of coffee with the paper, or get some work done away from the hustle and bustle of the house’s main living areas.
Access to the two-car garage can be gained through the living room. One of the bays is air-conditioned and has been soundproofed. This bit of flex space can be used as a musician’s studio, a fitness room, an office or a children’s game room.
At the rear of the house, French doors open onto a screened lanai. There’s plenty of space to lounge by the pool in this quiet, fenced backyard. The owners have created a “secret” garden using mature vegetation to carve out intimate spots.
From the cave created under the bougainvillea-covered trellis to the fire pit tucked in among the ferns, there’s plenty of space for everyone to enjoy a little downtime. There’s even an outdoor shower so you can rinse off after working in the garden.
“Surrounded by gorgeous live oak trees and lush tropical landscaping, it’s an inviting and captivating setting,” says Thorpe.
“The future owners could walk west to their boat in the city marina or head east to the beach or restaurants and shops. In-town living is always alluring.”
Veromar, located just north of the Merrill P. Barber Bridge, is convenient to mainland shopping and a short walk to the beach and the Ocean Drive shopping and dining district. Cultural offerings are nearby at Riverside Theatre or the Vero Beach Museum of Art. Nearby Riverside Park offers a tennis facility, a boat launch and fairs and festivals throughout the year. The City Marina and an off-leash dog park are just a bike ride away.
“We’ve enjoyed moonlight kayak trips on the river as well as walks to the beach, with stops at Casey’s and Countryside Citrus, of course,” say the owners, mentioning just a few of the benefits of living in this location.
Photos provided


