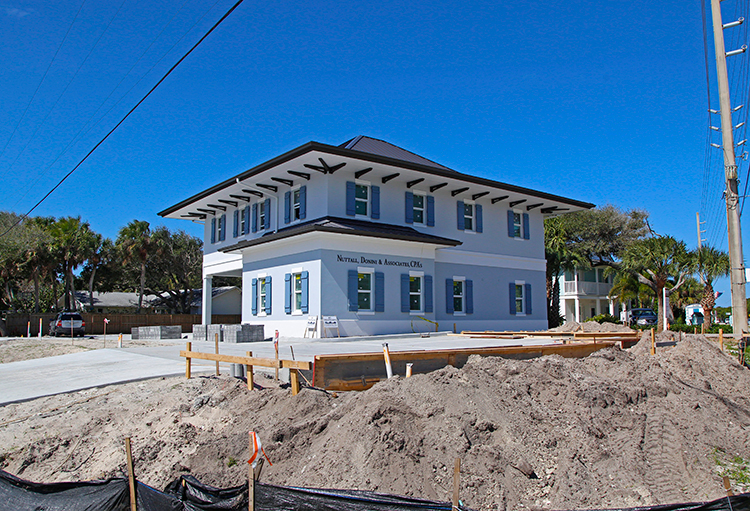
You might do a double-take passing the two-level commercial building at 5055 A1A in Central Beach a few blocks north of Village Market.
The substantial, 30-year-old building, which sits on a 1/3-acre lot, is in the final phase of a $1 million renovation that has totally transformed this prominent island structure.
Formerly the home of Rebecca Star Interior Design and later a real estate office, the building when complete will be the new office for Nuttall, Donini and Associates, CPAs.
The building still looks vaguely familiar, since the main hip-roofed structure was left intact, but also completely new.
Once an eye-catching Mediterranean beauty with warm reddish exterior, stylish design elements and dramatic balconies, it now has a clean, coastal look, often referred to as “transitional,” partaking of both modern and traditional design.
The old wraparound balcony that was the building’s most prominent feature, giving it a gothic or Antebellum vibe, is gone and the assertive, red-centric Mediterranean palette has been replaced by cool, sophisticated whites, grays and blues, informed, says owner Scott Nuttall, by the sea and sky.
Nuttall bought the building from Rebecca Star for $600,000 in 2020 to accommodate his expanding business, which is rapidly outgrowing its current space on Cardinal Drive.
The general contractor on the project is Vero builder Bill Bryant and Associates Inc., and Nuttall didn’t have to go far to find the perfect interior designer. His wife Alexandra is owner and lead designer of Coastal Design, a full-service interior design studio on A1A only a few blocks south of the renovated building. Together, Nuttall said, they did most of the design drawings and had only limited need for an architect.
To start the transformation, the interior was gutted, and the wrap-around balcony, which was deemed “structurally deficient,” was removed.
“It would have cost at least $150,000 to repair it,” Nuttall notes, adding that all up and down the island, balconies on older buildings close to the ocean are being removed because of damage done to metal reenforcing bar by the salty sea air.
Left in place was the original 7-inch-thick, poured concrete floor between the first and second levels. That along with all new windows and doors, hurricane shutters and other code upgrades have made the building into a stylish bunker. “When we have a hurricane,” Nuttall jokes, “I’m staying here.”
Interior features include 9-foot ceilings, 8-foot doors; an elevator; a waterfall feature; bathrooms on both floors; a well-equipped little kitchen; a blue and white color scheme and new flooring throughout – carpet in the main offices and gray vinyl plank flooring elsewhere.
There is also a new balcony, on the east side only, with a gorgeous view toward the sea. Here, under the eaves, custom-made, decorative architectural brackets in a deep brown provide a striking focal point feature against the white-and blue exterior.
Alexandra Nuttall explained how the design and color scheme evolved.
“Our concept started by combining traditional with a modern twist,” she says. “We wanted to keep in mind Scott’s established presence in the community while adding a coastal feel.”
He wanted “welcoming curb appeal” so both clients and employees would feel comfortable and wanted to keep the aesthetic “clean and bright.”
“This was achieved,” she said, “by bringing the clean crisp lines from the exterior to the interior and maintaining the coastal color palette to provide a continuous flow.
“We brought modern elements like the waterfall feature on the second floor, linen tile for the lobby, and traditional elements with the moldings in the conference room and the custom-made wainscoting.
“We are excited to have the opportunity to remodel an outdated building in such a prime location.”
Standing on the south side of the building, gazing up at the handsome, reincarnated structure, Nuttall said he originally hoped to move into the building in November 2021, but the job took longer than expected due to supply chain woes that caused delays in getting concrete and materials needed for drainage work.
“Some of the things we needed were stuck at the Port of Miami,” Nuttall said. “I knew they were having problems on the West Coast but didn’t realize so many materials came through Miami.”
When the building is complete – Nuttall now hopes for a March CO – his firm will occupy the second level. So far, one tenant, Sihle Insurance, has signed up for first-floor space
Since he bought the building, Nuttall’s employee roster has grown from 13 to 16 and he expects a couple more hires this year.
“It’s sort of like ‘Field of Dreams.’ If you build it, they will come.”



