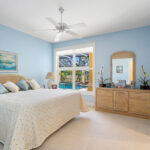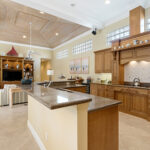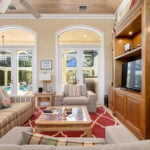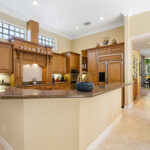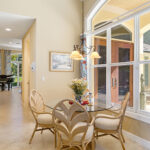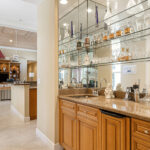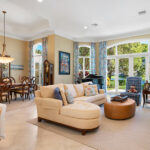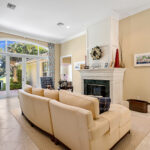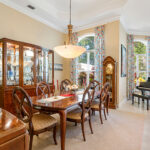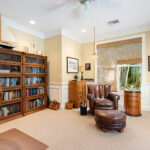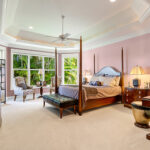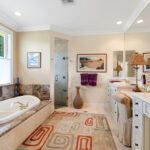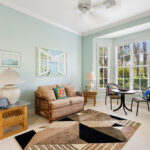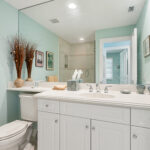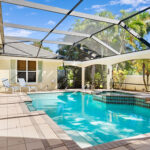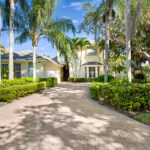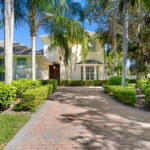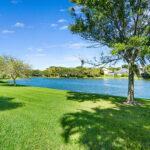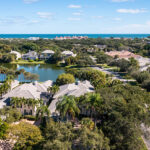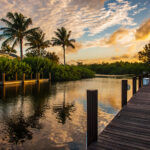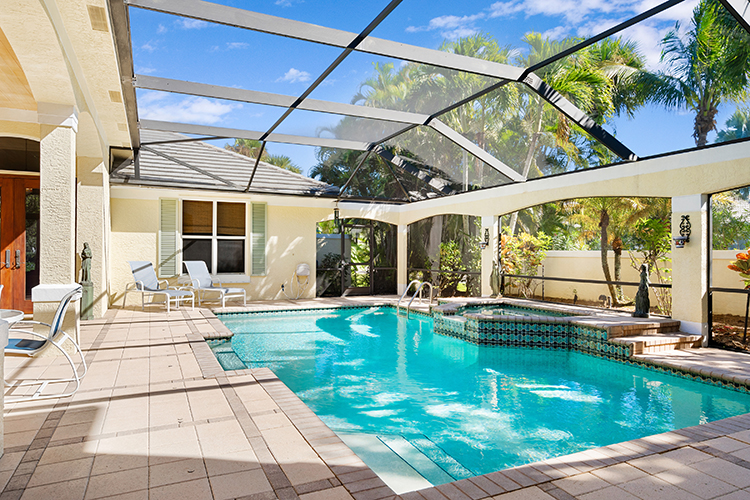
Dr. Peter and Donna Monoson are an adventurous couple and have an affinity for island life. Originally hailing from Nantucket, where Dr. Monoson was a cardiologist at the Nantucket Cottage Hospital, they headed south decades ago in search of a warmer climate. They landed in the Caribbean, where they eventually built their home, “Blue Moon 1,” on the island of Nevis.
Travel restrictions after 9/11 made it difficult for the Monosons to visit their island escape, so they set out to find another place to hang their sun hats and eventually settled in Vero Beach, in the “unique island community at The Estuary,” where they built the 4-bedroom, 4.5-bath, 4,395-square-foot, two-story home at 124 Estuary Dr. and dubbed it “Blue Moon 2.”
Having been among the first to call the Estuary “home,” the Monosons embraced all the community had to offer, with Peter serving as the HOA board president for much of their time as residents.
The Estuary had everything the Monosons were looking for in a new home. “It’s just off A1A, and it’s very quiet here. We have water access with a boat slip that goes with our house, and we’re close to the town hall with police, ambulance, fire and post office,” says Peter, adding that they didn’t want to live in a community with a golf course, tennis courts or a clubhouse.
The couple also liked that the developer had preserved the foliage, taking care to move the majestic oaks instead of plowing everything down.
“It creates that great, old Florida feeling,” Reynolds Team Realtor Sven Frisell.
A Y-shaped driveway leading to the car park at the Monosons’ island home provides space for guests to park and the owners to scoot into the air-conditioned, two-car garage.
Once you alight from your car, you enter into the courtyard through a pair of gleaming, dark mahogany doors. The Monosons see the courtyard as an extension of the house.
This is where the couple spend much of their time, sipping coffee in the screened area while listening to the breeze in the treetops, birdsong and the sounds water trickling into the heated pool from the spa.
The courtyard area seamlessly incorporates the indoor-outdoor lifestyle. The summer kitchen and cabana bath accessed in the guest house make it easy to entertain while giving everyone privacy.
Stepping into the main house, you find yourself in the formal living room, where the fireplace offers a cozy spot to sit and sip cocktails. The den or office is situated just off the living room with plenty of space to work or just relax and read a book.
A subtle elegance permeates the house, denoted by great attention to detail, from the dentil moldings surrounding the fireplace to the variety of ceiling effects, window treatments, lighting and craftsmanship throughout, notes Frisell.
The owner’s suite is at the rear of the house, away from the hustle and bustle of the communal living areas. Through the bay windows in the suite, you can take in an unobstructed view across a lake from a small seating area. The spacious suite has two walk-in closets, a water closet, soaking tub, walk-in shower, dual sinks and vanity. A private patio provides a great space to read and take in lake views.
The house “hugs” the courtyard which can be accessed via several entry points, including the main entrance near the formal living room and from the open-plan family room, kitchen and breakfast nook.
A butler’s pantry, powder room and wet bar sit between the formal dining and kitchen area, perfect for staging and entertaining.
Clerestory windows across the kitchen allow plenty of light to flow through without compromising privacy.
The kitchen features an island, breakfast nook and breakfast bar that opens into the family living area. Off the family room are a guest bedroom, laundry room, office space and garage.
Outside, lush vegetation has provided the Monosons with privacy. Knowing that yard maintenance and irrigation are covered through their HOA dues makes the green ‘Garden of Eden’ all the sweeter.
Peter says they chose this lot specifically because of the way it was sited to take advantage of “the perfect southern exposure.” Additionally, the corner lot gives them both space and privacy. “We have a lot more land here, great exposure, and we have all this extra foliage,” he continues, noting the coconut palms, banana trees and Meyer lemon trees.
The two-story, detached guest house buffers the pool area from the wind and has a private entry, making it convenient for live-in help, an extended-stay guest suite, office area or mother in-law suite.
The guest house includes two bedrooms, two bathrooms, grandchildren’s sleeping cubby, a kitchenette and a balcony, making it totally self-sufficient from the main house.
“Indian River Shores is a desirable area,” says Frisell, noting the proximity of a supermarket, the Central Beach nightlife and Riverside Theatre. “But, at the same time, you’re in a secluded little enclave. You have your privacy and water access. You’ve got your own little self-contained world with everything that you could want just five minutes away.”
As much as the Monosons have loved living in the Estuary, they say they are “ready for another adventure.”
The Estuary is a guard-gated community located in Indian River Shores. With fewer than 90 homesites, the water-based neighborhood is reminiscent of old Florida, streets lined with mature oak trees winding through tropical foliage buffered by lakes and canals.
Photos provided

