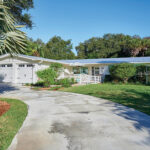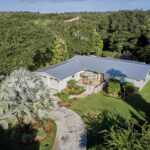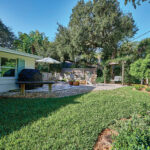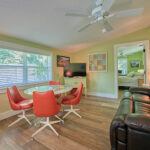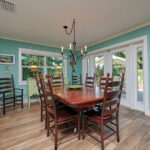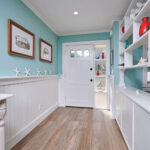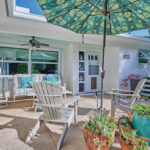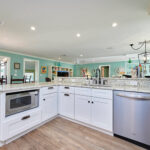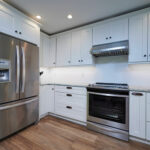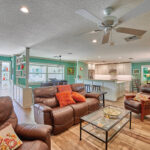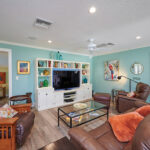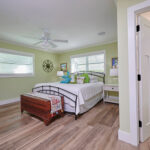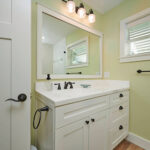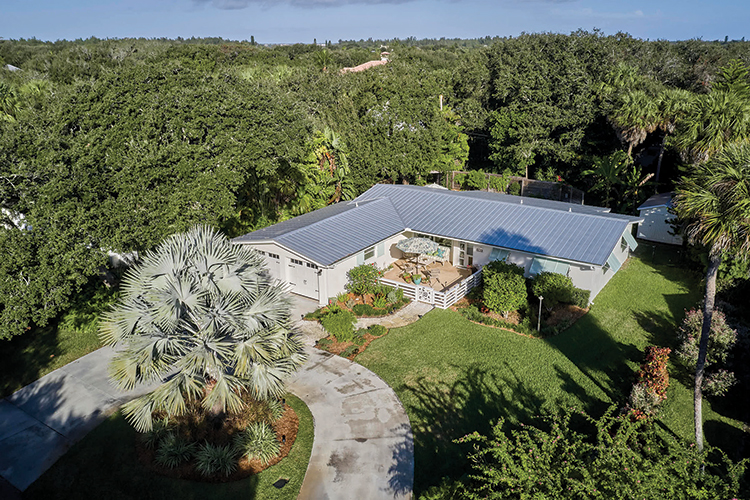
When Kenneth and Michele Cook purchased the three-bedroom, two-bath house at 515 Indian Lilac Road in Bethel by the Sea, they set out to create their “forever” home in the little cottage.
The couple had a home in South Hutchinson but were always drawn to Vero Beach, often making forays north to surf with their boys at Fort Pierce and Sebastian Inlets.
“There is something about Central Beach that is unique,” says Kenneth. “It’s where Central Florida meets the coast. If you didn’t know the ocean was three blocks up the street, you’d think you were in an oak forest.”
With his background as a mechanical contractor, Kenneth knew his way around a remodel and the couple opted to completely gut the home.
“When I got my real estate license, they were my very first buyers,” says AMAC realtor Patti Martin. “We stayed in very close contact, so to see the progress and the change was very cool.
They wanted to make sure everything was perfectly updated.”
“The house literally had Bobcats (tractors) driving through it,” recalls Kenneth, explaining that a bad cast iron pipe in the floor dating back to the ’60s made them rethink their original plans of doing a “small remodel.”
“We cut the floors, did all new piping and water lines. We removed all the drywall, electrical, air conditioning and the insulation. We took it down to the walls,” explains Kenneth. “Now, with both impact windows and hurricane shutters, the home is like a fortress,” adds Michele.
The only remaining non-structural piece in the house is the built-in open display shelf that forms the foyer wall at the front entry, a nod to the era when the home was built, shares Michele – “the old Florida cottage feel.”
Today, the circle drive at the front of the house creates an immediate sense of welcome. Wanting to make the most of the island environment, the Cooks created both front and rear patio areas.
At the front door, a low, gated fence allows them to watch the comings and goings of the neighborhood with their canine pal, Chipper. The doggy door lets him come and go at will, taking naps in the sun wherever he can find a warm spot.
Through a pocket door, a hallway to the right of the front door leads to a bathroom, guest bedroom and the owner’s suite, creating a private area for the main sleeping spaces in the house with the great room at the center of the home to buffer noise from the kitchen.
A granite-topped counter provides extra seating and delineates the kitchen area from the living room. With the dining room at the rear of the space, it’s convenient and adds to the overall cozy, casual ambiance of the home.
The laundry room, pantry and garage access are just off the kitchen, making it easy to bring groceries in and clean up after dinner.
A doorway opens into a sunken den off the rear of the great room. It’s perfect for quiet reading, a puzzle table or as the grandchildren’s playroom.
“This is our favorite little room,” says Kenneth, noting the contrast of sitting a little bit lower gives you a different perspective. “We sit here in the mornings and have coffee and watch the bunnies and the squirrels,” he adds.
Tucked back here is the third bedroom, which gives guests a bit of added privacy and the use of the den as their own private sitting room.
Knowing that they would be spending as much time outside as possible, the Cooks created a private oasis in the backyard reached through a pair of glass doors that can be opened wide when entertaining. A fire pit is the central feature on the travertine patio with wooden fencing strategically placed for optimal privacy.
One of the couple’s other favorite features is the canine area they created for Chipper.
Through another doggy door in the laundry room, Chipper has access to the canine yard, a separately fenced-in area with canine grass. The synthetic grass eliminates dirty pawprints in the house and through a special drainage system provides a healthier environment for Chipper.
The Cooks will miss the island lifestyle they have embraced. “It’s been a beautiful home and we’ve loved it. We built it for our forever house, but we want to be closer to our grandchildren,” says Kenneth, listing all the things they have enjoyed doing, from bike riding in Riverside Park to walks on the boardwalk at Jaycee Beach.
“We like that small-town feel and we have it here,” adds Michele.
“This is a great location,” says Martin, noting the road doesn’t go all the way through so it’s a very quiet street. That, coupled with the fact that the house was “done right,” she adds, “is a win-win.”
Bethel by the Sea, a sleepy, bungalow neighborhood located just north of the Merrill P. Barber Bridge, is convenient to mainland shopping and a short walk to the beach and the Ocean Drive shopping district. Enjoy cultural offerings at Riverside Theatre or the Vero Beach Museum of Art. Riverside Park offers a tennis facility and boat launch just south of the City Marina and an off-leash dog park, all just a bike ride away.
An Open House is scheduled for Jan. 14 and Jan. 15 from noon to 3 p.m. if the home hasn’t already gone under contract.
Photos provided

