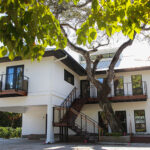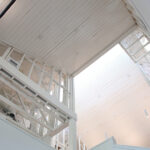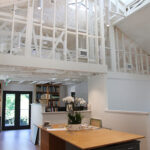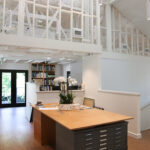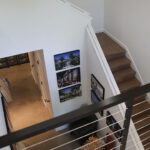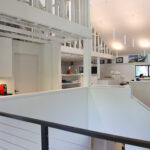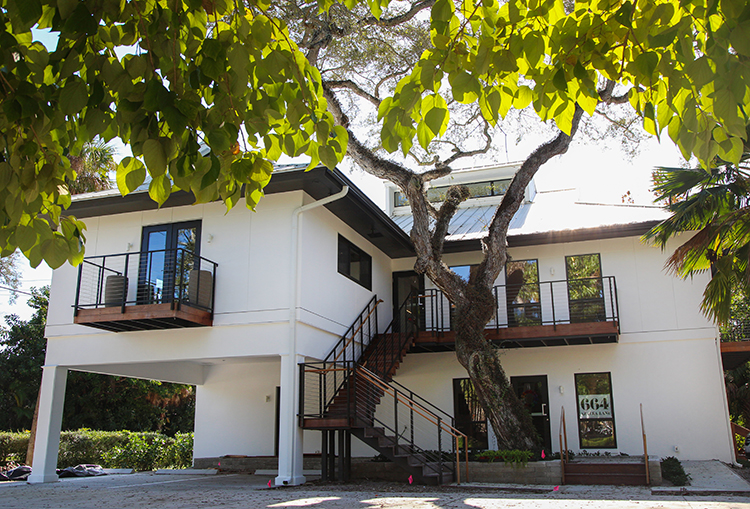
When an architect designs his or her own house, you are in for an intellectual and aesthetic treat in most cases, and the same thing applies to offices, apparently, based on the striking new home of the Associates Studio, formerly Clemens Bruns Schaub/Architect & Associates, in a two-story building on A1A a block south of Beachland Boulevard.
The building at 664 Azalea Lane is located at the edge of a charming, oak-shaded Old Florida neighborhood but was not a standout structure prior to the renovation by Schaub and company, which created a charming exterior and open, light-filled interior that is a superb example of minimalist, industrial architectural style.
Schaub, an amiable, sought-after architect whose work can be seen in Palm Beach and New York City as well as in Windsor, John’s Island and Grand Harbor, had leased an office at 3383 Ocean Dr. for 25 years. In 2020, with 18 employees and a still growing business, he needed more space. “I’d been looking off and on for years,” he told Vero Beach 32963.
With a bucket list that included “no longer paying to lease a business location,” Schaub sought out experienced partners – real estate agent Joseph O’Neill and Barth Construction – who understood what he wanted to accomplish. Ironically, Schaub says, “the whole thing came about through COVID.” When the virus shut down the country, the firm’s employees “were all sent home.” During that interlude, Schaub began surfing the Internet and came upon LoopNet, an online marketplace for commercial property.
And there it was – the property he was looking for, a place that fulfilled his requirements and sparked his creative vision.
In September 2020, he paid $1.15 million for the property, which includes the main, two-story building with a large cantilevered section and a smaller, single-story office building on the west side.
It was a challenging time. Besides dealing with the pandemic in the background, Schaub and his staff had to keep the Ocean Drive business going while simultaneously making plans for the new location and deciding what to toss and what to keep before the big move. “We culled and culled. It was definitely a team sport,” Schaub says.
At the Azalea location, the sheet rock had to be removed quickly to reveal what lay beneath. Schaub and his staff then explored every square inch of their future home to determine what would be required to turn it from a closed-in, multi-office jumble into an efficient, light-filled workplace. The aim, as Schaub puts it, was to “bring positive energy and order to chaos.”
Although some finishing touches remain to be done, it is clear that Schaub and his multitalented team have accomplished that and much more.
From the front, the first feature that catches your eye, taking the spotlight against the clean white exterior and handsome roof lines, is a wonderful old gnarled oak, gloriously showcased by a floating outdoor staircase that literally wraps around it.
Approaching the main entrance, you’ll pass through a lovely little courtyard/garden enclosure. You might not even realize that the subtly inclined concrete walkway along the courtyard’s west side is actually a handicap ramp.
The feeling of wide-open, light-filled space dominates the interior. You will not likely find a more a purer example of minimalist, industrial architectural style. An array of unadorned windows, each precisely positioned to make maximum use of the sunlight throughout the day, brings in clear, energizing ambient light.
The space, as you look up from the entrance, extends, unimpeded, all the way to the open trusses and exposed A/C duct work. Every structural surface is white. Northing is encased or enclosed. Even the cloudlike insulation beneath the roof becomes part of the design. It is a brilliant and breathtaking design. “When we took the ceiling off, we decided to leave it off,” Schaub says. “There were four different offices, and we mostly gutted the interior. When it was completely opened up, the usable square footage was increased to almost 4,000.”
When the original flooring was removed, Schaub chose to leave the concrete beneath uncovered. It was polished, and now grounds the first level with subtle, durable sophistication.
The first level is home to administration offices; kitchen; break room/conference room; presentation room; impeccably designed storage; a studio for mock-ups and painting; and a wide range of carefully catalogued materials and samples.
The second level – four sections with an open central space – features precisely designed workstations to allow privacy and uninterrupted concentration as well as easy communication with fellow workers when desired. Windows on all sides provide optimal natural light throughout the entire workday.
Schaub’s office space is here, and he says the view makes him feel as if he is in “a tree fort.”
There is a library, a coffee station with a countertop you’d swear was granite but is, in fact, recycled paper, and access to the balconies; a little bridge has been added to “complete the circulation and provide access to the second conference room,” Schaub explains.
In the center of the two-level space is a sleek industrial-look elevator with a stylish glass door and no shaft.
Schaub was determined to make the project as green as possible. For example, the stair treads and the second level flooring are renewable Spanish cork; the lime-based white paint from Switzerland contains elements that allow the paint to “breathe, like skin, and help clean itself,” according to Schaub. Many of the LED lights are motion activated. The existing second-level exterior walkways have been modified into balconies where staff and clients can get some fresh air and enjoy the exotic trees and other vegetation while sitting and discussing a project.
Pointing toward his office, Schaub says, “I’m happiest when I’m sitting here drawing.”
Growing up with a father and brother who were developers, the young Schaub was well acquainted with the business of creating buildings early on. “I’d had a lot of practice,” he says.
With a degree from Tulane, he began his career in the Caribbean, doing restoration work in San Juan, Puerto Rico – where he met his wife, Viki – the Caymans and Barbados, building a reputation for his design style and developing his creative philosophy.
“I am passionately a tropical architect,” he says. “To be a success in the tropics, a home must address the climate on all levels – interior, exterior and garden.
Believing that “houses are as individual as clients,” Schaub says, “we have never repeated a home design. Each one should be unique based upon client dreams, the site’s potential, orientation, topography and views.”
By the time he moved to Vero Beach in the late 1980s, Schaub was focusing his tropical style exclusively on high-end residences and soon began designing homes all over the state.
It is quickly obvious when you visit The Associates Studio that the business is a family affair with an upbeat vibe. Schaub’s wife, Viki, and daughter, Tilden, work there; and, over the years, the Schaubs have come to consider the staff, many of whom have been with the company for 20 years or more, as extended family.
The Associates Studio focuses on interior design, custom products and furniture for the tropical environment, and the team Schaub has assembled represents multiple design disciplines and the related arts and crafts.
The team’s new home will provide everything needed to take a project from conception to completion, with space designed for staff meetings, client conferences, design work, fabrication, storage and display, all planned down to the last detail.
Photos by Kaila Jones

