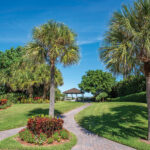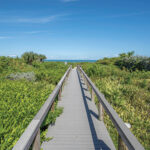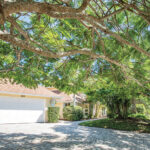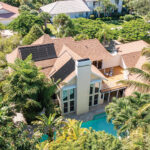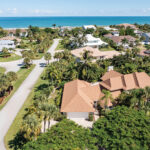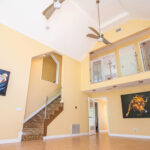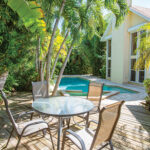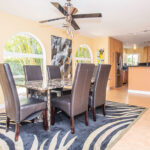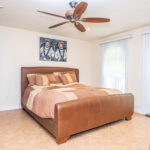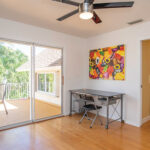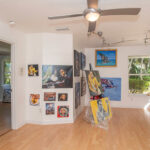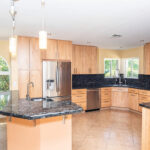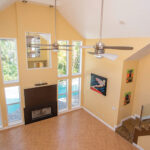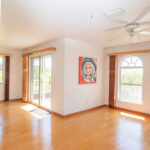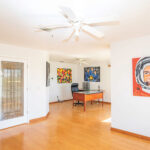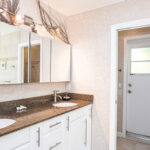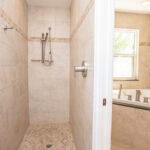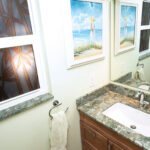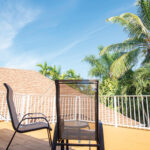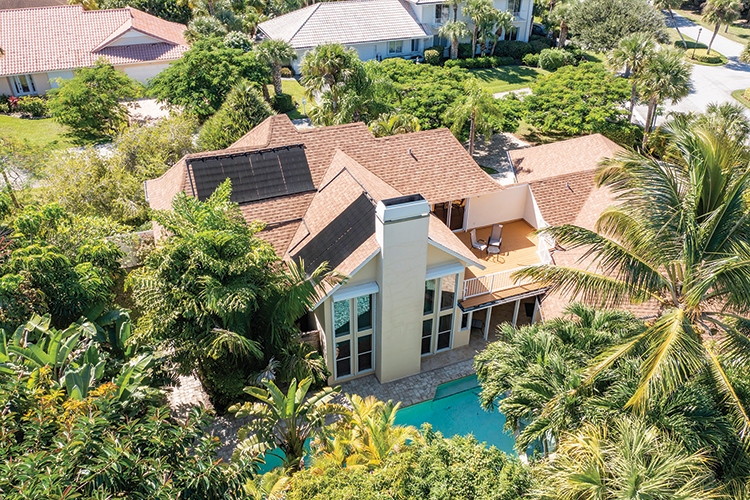
Tucked behind a wall of lush, tropical landscaping on a large corner lot, the two-story home at 1144 Spanish Lace Lane in Castaway Cove is unique, says Phil Sunkel, Realtor at AMAC (Alex MacWilliam Real Estate).
“The beauty of this house is that it’s ready to live in,” says Sunkel, noting the variety of spaces that make the house flexible for most any family dynamic.
“One of the things very hard to find in the market right now is space and this home has plenty of space,” says Sunkel of the layout of the 3,164-square-foot home, which was extensively renovated in 2009.
“To have a house this size with that many bedrooms and that structural layout is pretty rare right now in that lower million-dollar range,” Sunkel adds. “It is not your standard home. That’s really what makes this a custom home.”
A brick-paved pathway leads to the front door from the top of the driveway, where guests can park in the carpark just off the two-car garage.
The formal foyer features interior and exterior doors highlighted with stained glass windows.
The interior door opens into the great room, where a two-story cathedral ceiling accents the dramatic wood-burning fireplace.
“The great room is an exceptional feature. There are few homes in Vero that have that true ‘wow’ factor like this one when you walk into a great room,” says Sunkel.
The owner’s suite is accessed through a doorway to the right, maintaining complete privacy in the spacious suite. Dual sinks, a water closet, a walk-in shower and a jetted tub complement the room. A private entry allows for access to the pool and private backyard.
The dining room is to the left of the foyer and opens into the kitchen. A black granite island countertop delineates the different areas. Light wood cabinets accented by brushed steel hardware tie in with the appliances.
The kitchen layout is efficient, and with both a prep sink in the island and the main kitchen sink overlooking the yard, there’s plenty of room for extra little helpers. The breakfast nook is adjacent to the kitchen and overlooks the pool.
The exotic granite tables in the breakfast nook and dining room are staying with the house.
These spectacular pieces enhance the architectural touches throughout, including hardwood floors and the arch-shaped windows that soften the angularity of the rest of the house.
A hallway off the breakfast nook leads to the two-car garage, laundry room, powder room and an exterior exit. A two-bedroom suite is located at the rear of this wing. With a seating area, two bathrooms and private entrance, this space would make a perfect in-law suite.
You could easily add a kitchen to these rooms to make suite even more autonomous, notes Sunkel, pointing out the plumbing already in place on the shared wall with the summer kitchen.
A dramatic, granite staircase with a frameless, glass railing opens up the space leading to the upper level where two bedrooms and a bathroom are located. The bedrooms are at opposite ends of the second-story landing. The bedroom at the front of the house is large enough to create an upstairs owner’s suite with defined spaces. There’s room for a seating area as well.
The current owner uses this space as an office with work and lounging spaces. Both of the upper-level bedrooms enjoy access to private balconies – one sunrise and the other sunset.
Outside, the owners created an oasis of tropical vegetation surrounding the heated pool and spa in their private slice of paradise. You can enjoy cocktails on the covered patio while you grill steaks in the summer kitchen. The raised deck offers a place for guests to congregate when you have a full house.
A private, outdoor shower is perfect for rinsing off after a day on the beach, which is just two houses from the community beach access.
“Castaway Cove is hands down ‘the’ family neighborhood on the barrier island,” says Sunkel. “It has that special feel. Everyone knows each other and you don’t have a lot of cookie-cutter homes.”
Castaway Cove is located just south of the Alma Lee Loy Bridge. The family-friendly neighborhood encompasses six phases or ‘waves’ with more than 400 homes situated between the Indian River and the Atlantic Ocean.
The guard-gated community includes deeded beach and river access, is convenient to mainland shopping, and is just a short drive to Vero’s Ocean Drive for shopping, dining, and visiting Riverside Theatre and the Vero Beach Museum of Art for cultural outings. For families with children, Saint Edward’s School is just a few miles to the south.
Photos provided

