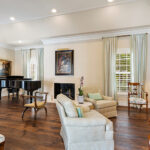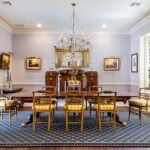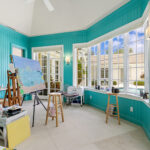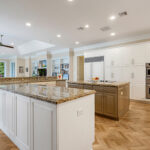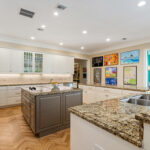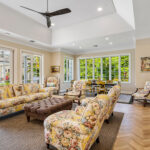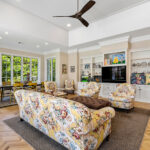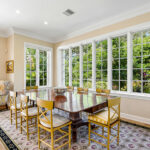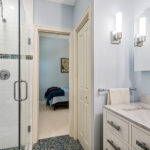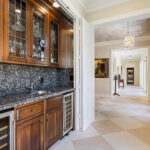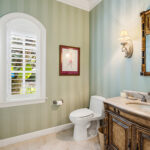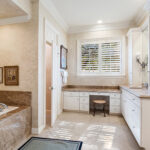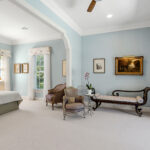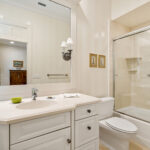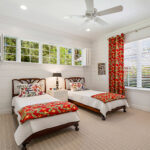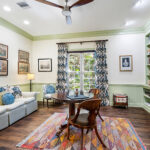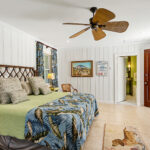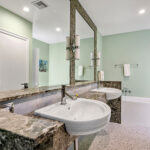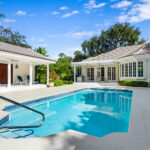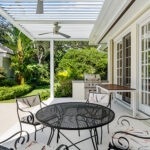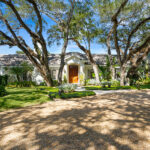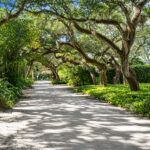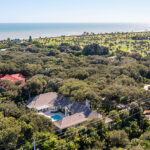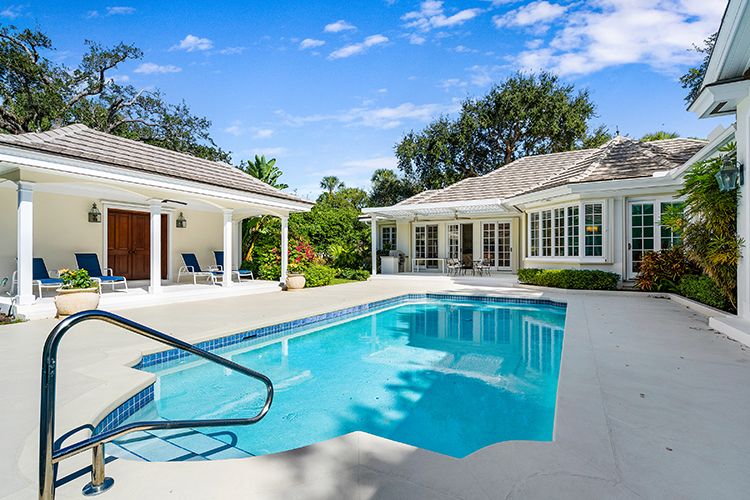
John Forelle came to Vero Beach on a quest to learn how to play bridge, recalls his wife, Patricia. Vero Beach Bridge Center was recently ranked No. 4 in North America, making it the perfect place for John to lay all his cards on the table.
Once they got here, the couple was delighted to discover the little seaside village had much more to offer than just its renowned bridge club. As a serious artist, Patricia was particularly attracted to Vero’s vibrant art scene.
The Forelles were also drawn to the charm of the oak-covered streets in Old Riomar and “fell in love with the house” at 925 Sandfly Lane as soon as they walked through the beautiful mahogany front door.
Sited on a large corner lot under a canopy of mature oak trees, the Georgian-inspired estate is the epitome of grace and charm, according to Dale Sorensen Real Estate broker-owner Matilde Sorensen, who was the top real estate agent in Indian River County in 2020.
“I am so honored to represent one of the most beautiful homes in Riomar on the most coveted street, Sandfly, a charming lane,” said Sorensen. “This home offers three luxurious bedrooms and a wonderful guest house overlooking the pool.”
A gravel, circle drive offers plenty of space for guests to park, while the side driveway leads to a two-car garage and a single, detached garage with a workshop where you can store your golf cart, beach paraphernalia or boat.
The Forelles updated the home with both structural and aesthetic changes. Dark hardwood flooring complements shellstone floors in other areas, evoking the ambiance of Caribbean colonial architecture.
The underlying elegance that permeates the house is evident from the moment you step inside, from the papyrus-finished barrel ceiling to the crown molding, chair rails and plantation shutters.
“The house is so welcoming in its relaxed but formal way,” said Patricia. “It is the perfect family house. I love going from my studio right into the pool to do my water aerobics.”
A gallery runs the width of the house, letting natural light filter through. Lined with sliding doors, the gallery allows easy access to the pool and lanai from anywhere in the house.
The layout of the home offers the Forelles ample space to pursue their interests, said John, noting the formal living room to the left of the foyer that is large enough for Patricia’s piano and includes a substantial area for guests to gather around the wood-burning fireplace.
Also in the western wing of the house is the owner’s suite. The generously sized bedroom is reached via a private hallway lined with shelves and opens into the homeowner’s domain. There are two walk-in closets, and the bath includes an oversized shower, soaking tub, water closet, dual sinks, vanity and private terrace.
Two en suite guest bedrooms complete this wing, both with views of the pool and privacy behind doors that close off the wing.
The communal gathering spaces are all situated in the eastern wing of the house, with a wet bar hidden behind louvered doors in the gallery near the dining room, a powder room off the foyer and the library at the end of the hall.
Pointing down the gallery to Patricia’s sunny, octagonal art studio, John adds, “This is why we really like this house. She can paint here and play the piano there [in the living room]. I can be in the library, and we’re not bothering each other.”
The island kitchen, family room and breakfast nook share an open space delineated by ceiling details, the herringbone oak floor and an L-shaped granite bar. The island countertop and high-end appliances ensure kitchen prep isn’t a lonely endeavor. Family and friends sit atop barstools, lounge in front of the television or chat while they enjoy views of the pool.
The laundry room, garage access and another en suite bedroom with a private entry are adjacent to the kitchen. The bedroom would be perfect as a mother-in-law suite, for live-in help or a nanny’s room.
Outside, guests can gather on the lanai under the louvered ceiling that automatically opens when it’s breezy and closes when it rains. Nearby, a built-in Thermador grill is handy for al fresco dining poolside.
You can lounge alongside the gas-heated pool in complete privacy with the U-shaped house and lush landscaping providing protection from wind and prying eyes. The cabana is an extension of the home, providing room for additional guests or serving as an office.
The Forelles updated the cabana and pool bath, adding shiplap and creating a luxurious bathroom with marble details, Italian sinks and a curbless shower fashioned after a bathroom they admired at the Grand Hotel Vesuvio in Naples, Italy.
The location of their beautiful home suits the couple just as much as its style.
“Riomar is so convenient to everything,” said John, noting that Quail Valley River Club is just a quick golf cart ride away when Patricia wants to play tennis. For him, a regular morning walk to Ocean Drive is something he looks forward to.
Patricia agrees, adding “when I’m not painting or playing the piano, it is a dream to be able to bike or golf cart to the beach entry near my house and then into the quintessential beach ‘town.’”
Old Riomar is located between the bridges with easy access to beachside and mainland locations. One of the first areas settled along the ocean, the neighborhood is rich in history and known for its canopy of live oak trees.
Photos provided

