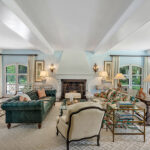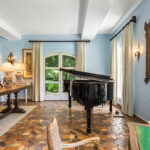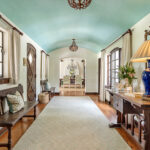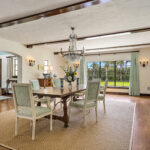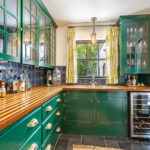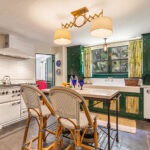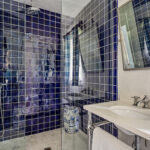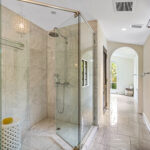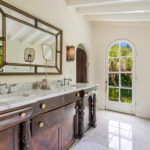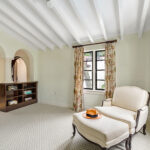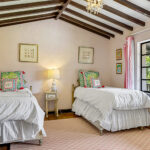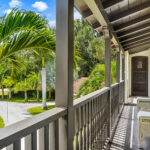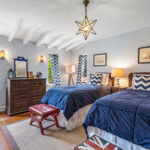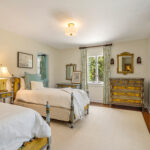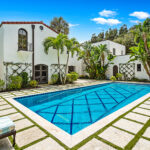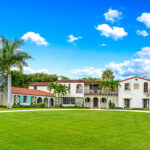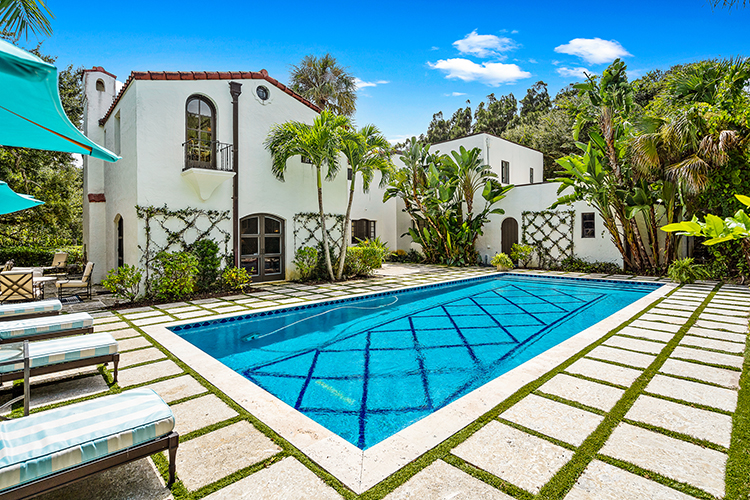
Few nonagenarians can hold up as well as the home at 959 Bay Oak Lane, but this grande dame of Old Riomar has rock-solid bones that have stood the test of time – the passage of which is marked by the sundial gracing the front of the house.
“I love the grounds and the restoration of this iconic Riomar home,” says Premier Estate Properties broker associate Cindy O’Dare, co-listing agent along with her partner Richard Boga.
“There isn’t another home in Vero Beach like this one and especially with this location.”
This historic home was designed by Howard Major, an associate of famed South Florida architect Addison Mizner. It is loaded with Mizner-esque features, including stucco walls, fountains, trellises, arched windows and doors, colorful tile accents, wood beams, wrought ironwork, heavy wooden doors and classical proportions that bring an almost mystic quality to the interior spaces.
The home was brilliantly updated in 2014 in a sensitive renovation that maintained the home’s early 20th century authenticity. The owners added a new roof, a gorgeous swimming pool and air conditioning, and expanded the owner’s suite and updated the bathrooms without detracting from the charm of the home.
If these walls could talk, they would certainly have some Early-Vero tales to tell. The two-story Spanish-style, estate home was owned by descendants of the Rathbone family – who had the home built in 1930 – until its purchase by the current owners.
“The home flows so beautifully and can accommodate multiple generations,” says O’Dare.
Over the years the home was filled with family and friends. Its large communal spaces and the sheltered, private courtyard providing the perfect environment in which to gather and socialize.
Alighting from the circle drive that runs the width of the multi-winged home, guests pass between lions guarding the front entryway where the original, solid wooden door opens into the vestibule. There you can sit on an original Mizner bench.
The vestibule serves as a central conduit to the main living areas of the house. Along the hallway are a Palm Beach-style powder room, staircase to the second floor, coat closet, a doorway leading to the pool and an elevator.
From just inside the front door you can observe two wood-burning fireplaces sitting opposite each other. The one in the living room commands attention in the eastern wing of the house.
This generous space is lined with French doors letting in plenty of light and fresh, ocean air that keep the home’s residents cool during the decades before AC was installed.
In the western wing, the second wood-burning fireplace is the central feature in the huge dining room. There is also access to the three-car garage at the rear of the house and the butler’s pantry through a side doorway. The butler’s pantry is the perfect staging area for any size gathering, with butcher block countertops, a brass sink, wine fridge and a pantry.
The kitchen has a charming sense of nostalgia with marble countertops, wire faced cabinets, an extended farmer’s sink, a picture window, a pantry and appliances that are modern but appear to be right out of the 1930s.
A guest suite with a sitting room, bedroom, full bath, porch and private entry sits just off the kitchen. This room, which originally was the servants’ quarters, now is perfect for long-term guests, as a mother in-law suite or for contemporary live-in help. They can come and go as they please and prepare meals without interfering with anyone in the house proper.
A back staircase goes up from the kitchen to the second floor, making it easy to grab a late-night snack.
Upstairs, the owner’s suite is at the eastern end of the central hallway. The current owners opened up the suite of rooms while managing to keep the architectural integrity true to the time period with features like archways, columns, oeil-de-boeuf windows and cantilevered balconies.
The bathroom has an updated, walk-in shower, a powder room, and dual sinks set in the original vanity with a sitting room where you can lounge on a chaise while reading or enjoy a cup of coffee before heading downstairs to start your day or greet your guests.
There’s plenty of room for everyone in the rest of the second floor. Two bedrooms share a Jack and Jill bathroom and the front balcony. There’s a large, multi-purpose space that would be perfect as a yoga room, children’s playroom or an art studio. There’s also a small room that could be used as an office, sewing room or nursery.
In the northwest corner are a laundry room, the back staircase and an additional guest room with en suite bath.
Outside, the pool is set amid lush, tropical landscaping. Majestic live oaks, banana trees and palms provide shade and privacy. Grass and coral block pavers add to the vintage feel of the ivy covered walls. You almost expect someone to offer you a mint julep or glass of iced, sweet tea after a round of golf.
On the side patio, water trickling from a lion’s head fountain adds to the backdrop of waves lapping at the shoreline, because “the ocean is only steps away,” notes O’Dare.
Old Riomar is conveniently located between the bridges with easy access to beachside and mainland locations. One of the first areas settled along the ocean, the neighborhood is rich in history and known for its plethora of live oak trees and beautiful architecture. It’s just a short walk, bike or golf cart ride to Quail Valley River Club, Riomar Country Club, Riomar Beach access, Riverside Theatre, Vero Beach Museum of Art, and shopping and dining on Ocean Drive.
This is as classic and classy as it gets for island living.
Photos provided

