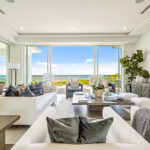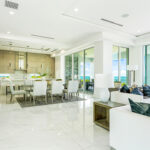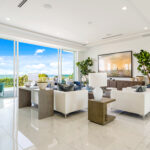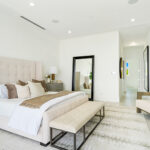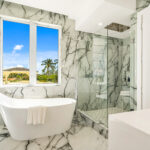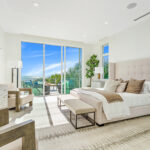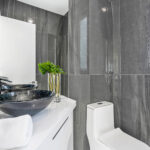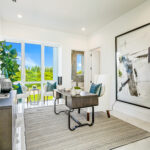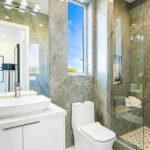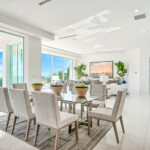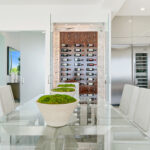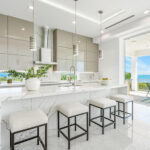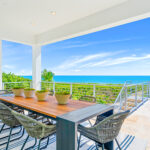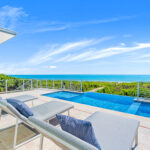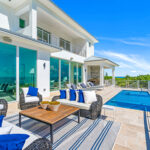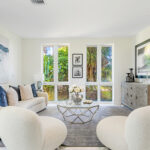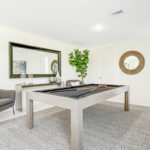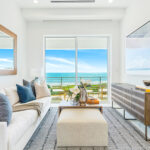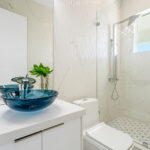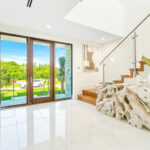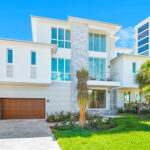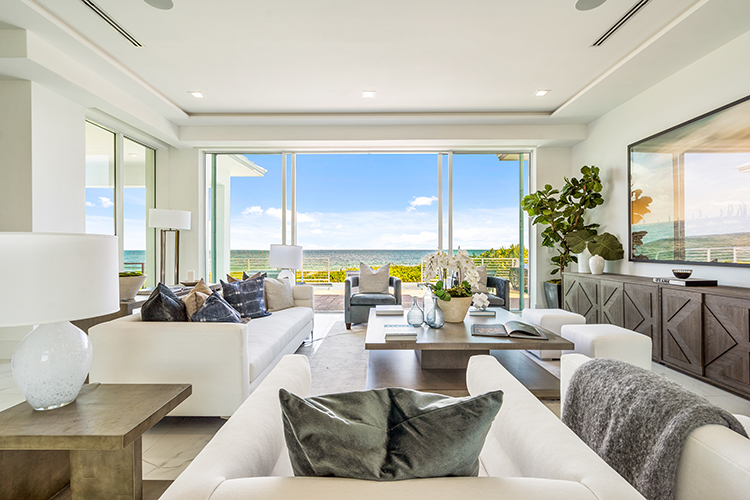
“There is no new oceanfront construction on the Atlantic Ocean from Miami to Cocoa Beach that is this size and value,” says Luke Webb, Premier Estate Properties estate agent, of the brand-new, three-story, oceanfront estate home at 4422 N. Hwy. A1A on North Hutchinson Island.
Offered for $4.75 million and located in the 10-home Acquavista development, the house is a residential treasure with stunning modern architecture designed to take full advantage of its seaside setting, with white-fringed surf and the vast, blue Atlantic seen through floor-to-ceiling windows.
“There are only six homes left and as each house goes under contract, the price will increase,” says Webb, noting that one of the remaining six homes is already under contract.
Contemporary finishes complement the modern architectural style, with glass and steel providing elegant, simple, clean lines and artisanal craftsmanship. Designer features and finishes are prevalent throughout, from ceiling details to specially selected tile and wide baseboards.
The home is tech-savvy with wireless, high-speed Wi-Fi throughout, CAT6 wiring and RJ45 hookup. “It’s all wired for the latest technology,” notes Webb, sharing that an app controls the electronics, AC and security cameras from your smartphone.
The 4-bedroom, 6.5-bath home was designed by architect Randall Stofft and built by SION Homes Construction, both well-known in the South Florida market, where SION specializes in custom homes in the $15 million to $30 million range in Miami Beach, Key Biscayne and similar locales. The home was staged by Meridith Baer Home, featuring colors that complement the sand and sea. A furniture package is available.
A private, low entrance at the center of the house opens into the lobby, where guests can head upstairs to the living area via a spectacular staircase or an elegant elevator.
A large bonus room is just off the lobby area, perfect as a media or game room. This room would also work well as a mother-in-law suite since it features a walk-in closet, private entrance and full cabana beach bath.
On the opposite side of this level, the oversized, five-car garage is large enough for storage and a golf cart as well. The pool equipment room can be accessed from the garage, where you can store kayaks, chairs, toys, surfboards and all of your other beach paraphernalia, easily accessed through an exterior door.
The northern side of the second level is home to the communal living areas, including a powder room, office, great room with dining area, kitchen and laundry room. The office, adjacent to a sunset balcony, features a walk-in closet and full bath and could be used as a fifth bedroom as needed.
The gourmet kitchen features Wi-Fi-connected Thermador appliances, including an electric cooktop, microwave, two dishwashers, wine cooler, refrigerator and freezer. Touch-open cabinets make prep work a breeze when you’re getting ready to entertain. The island countertop serves as a workspace, seating area and functional barrier between the kitchen and dining area.
Wine becomes a work of art, displayed in the wine-wall accent feature where bottles of gold and red shimmer against a sheet of stacked stone, setting the tone for an enjoyable evening with friends and family.
A stunning wall of sliding glass doors that extend the full width of the house displays sweeping views of the Atlantic Ocean from the second level. Seagrapes provide privacy at ground level but don’t interfere with beach views where you can enjoy a wide variety of outdoor activities along the home’s 84 linear feet of ocean frontage.
“The fishing, diving, lobstering, surfing and snorkeling are great here. It’s an accreting beach, so it continues to get bigger,” says Webb.
The generous stone-covered lanai features an elevated saltwater pool on this level. Relax on the sun shelf, soak in the spa or take a dip in the infinity pool that gives the illusion you are one with the ocean. A summer kitchen and covered dining area optimize the outdoor living space. With direct beach access via an exterior staircase, you can head down to the beach on a whim.
The owner’s suite occupies the southern side of the second level, with access to the oceanfront patio, leaving the third level to family and friends. The beautifully appointed owner’s bathroom has dual sinks, a soaking tub, two water closets and a shower with a rain head and shower wall jets.
On the third level, three en suite guest bedrooms share a sitting area at the top of the landing with a morning bar and oceanfront balcony so they can enjoy a cup of coffee and watch the sunrise from their own private space.
Just south of Queens Island Preserve in North Hutchinson Island, this stylish, rock-solid home is located in a pristine area but still convenient to Vero with access to the arts, shopping and restaurants. It’s also convenient to the Fort Pierce Inlet and the city of Fort Pierce waterfront with its seafood restaurants, farmers market and concerts.
With 24 acres of wetlands on the riverside of A1A, the land across the street will never be developed, leaving you to enjoy deep peace and quiet along with the wildlife that makes its home on the island.
The house is just a few miles south of Saint Edward’s School, and Round, Jack, and Queen Island parks are a stone’s throw away, with shelling, hiking and river access for kayaking. Surfers delight in the proximity to Pepper Beach, Avalon State Park and the Fort Pierce Inlet, a quick golf-cart ride away.
Photos provided

