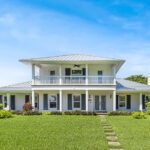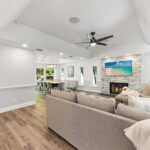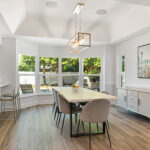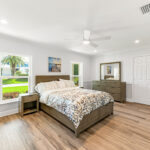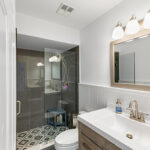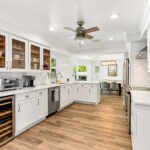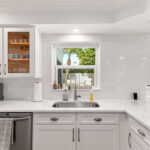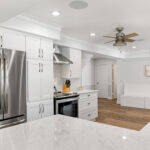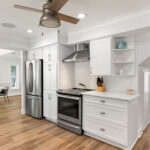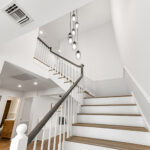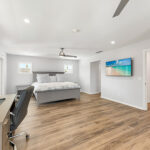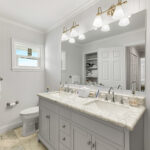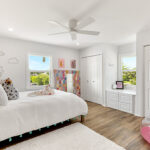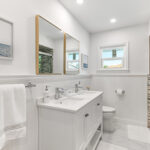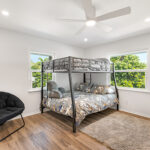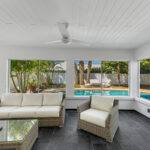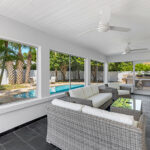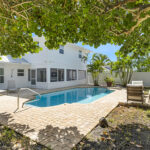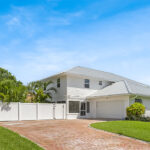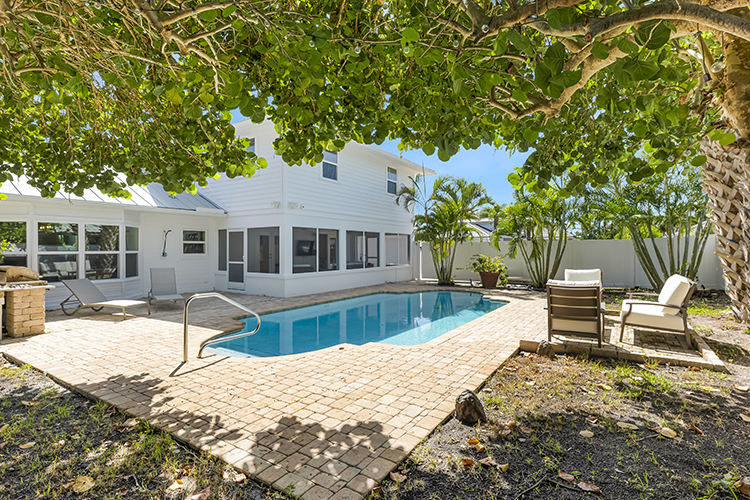
Southern coastal charm spills from the recently updated home on a corner lot at 1013 Olde Doubloon Dr. in Castaway Cove. Sitting on the front porch that runs the width of the house, you can hear the sound of waves crashing on the shore accompanied by the song of the cicadas in the quiet neighborhood.
David and Donna Litvinsky purchased and renovated the property as a second home for their family, says their realtor, Chris Butler, Villa Realty Associates broker.
“We were looking for something in Florida,” recalls Litvinsky, noting that they started in Palm Coast and worked their way south.
Nothing seemed to be the right fit for them. It wasn’t until Butler suggested they head to Vero for lunch before flying back to New York that the Litvinskys found what they wanted, something near the water.
“We kind of accidentally discovered Vero. We had never heard of it before. When we got here, we said, ‘Wow! This is it. This is the place where we want to be,’” says Litvinsky.
The Litvinskys came down several times while the home was being renovated and discovered that along with their second home came a fantastic neighborhood filled with wonderful neighbors. So much so, Litvinsky adds, “it is going to be hard to sell the house because we feel like we’re selling the neighbors along with it. It’s almost like a movie.”
A trail of steppingstones leads from the street to the gracious front porch, where from a porch swing you can watch the sunrise while drinking your morning coffee, and wave to your neighbors as they take a turn around the neighborhood for their morning constitutional.
Stepping through a pair of frosted glass doors, which let light flow into the interior while maintaining the owner’s privacy, you find yourself in the light, bright, expansive main living area.
The Litvinskys opened up the home by removing walls, breathing new life into the original, more traditional floorplan, says Butler, and the foyer flows freely into the living room, eat-in kitchen and dining room. To the right of the front door, the large living room is designed around an impressive wood-burning fireplace with a stacked slate surround.
The rich wood tones in the flooring add warmth to the white finishes and hues of gray, including the brushed steel kitchen appliances and hardware found throughout the home. The strategic placement of windows allows colorful foliage and brilliant blue skies to serve as living paintings, adding pops of color wherever you look.
The dining room is at the rear of the house, overlooking the pool through bay windows with a tray ceiling adding dimension to the space. The countertop separating the kitchen and dining room is perfect for extra seating, a place where kids can do homework after school and guests can gather to chat and devour hors d’oeuvres.
The galley-style kitchen runs from the dining room to the eat-in breakfast space, where built-in benches create a cozy spot in the sun and doors open onto the screened porch. Marble countertops glisten atop new cabinets and appliances in the efficient space.
On the southern side of the house, the guest wing has a bedroom, laundry room, office or game room, and a full bath. The oversize, two-car garage is accessed through the laundry room. The extended rear garage entry space has plenty of room for kayaking, paddleboard, fishing, beach and pool gear.
A staircase at the center of the house goes up to the second floor where the family’s bedrooms are located. Two bedrooms at the rear of the house share a bath, while the owner’s suite runs the width of the front of the upper level.
This generously sized suite has enough room for a cozy seating area and a pair of walk-in closets. The bathroom has dual sinks and a walk-in shower. Peeks of the ocean from the owner’s sunrise balcony are a special treat.
Outside, the ground-level screened porch opens onto the pool deck where you can lounge in the sun, enjoy luncheon in the shade, or grill up something delicious in the summer kitchen, all within the confines of the fenced backyard.
Seagrape trees cast a beachy vibe while providing plenty of shade and the outdoor shower allows everyone to rinse off after spending happy hours at the beach via the nearby community beach access.
“Not every community has both beach and river access,” says Butler, noting the tiki-style hut near the beach access and the launching area on the river that is perfect for putting in kayaks and paddleboards for a leisurely day on the Indian River Lagoon.
Castaway Cove is located just south of the Alma Lee Loy Bridge. The family-oriented neighborhood encompasses six phases – called waves in this seaside neighborhood – with more than 400 homes situated between the Indian River and the Atlantic Ocean.
The guard-gated community includes deeded beach and river access, is convenient to mainland shopping and is just a short drive to Vero’s renowned Village by the Sea for shopping and dining or visiting Riverside Theatre and the Vero Beach Museum of Art. For families with children, Saint Edward’s School is nearby, just a few miles south of the community.
Photos provided

