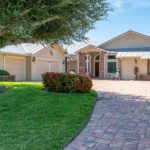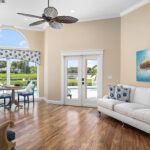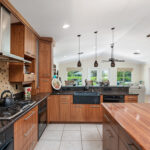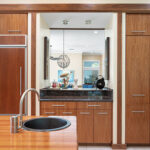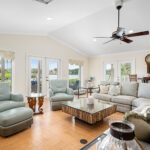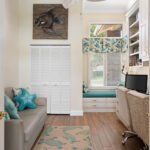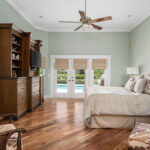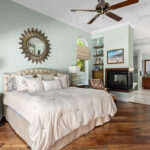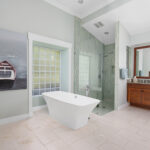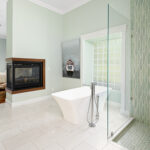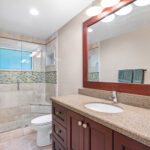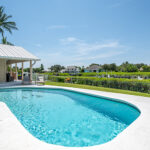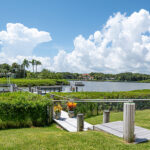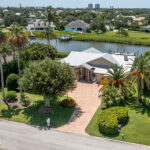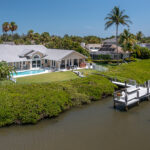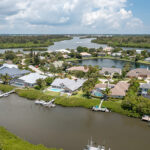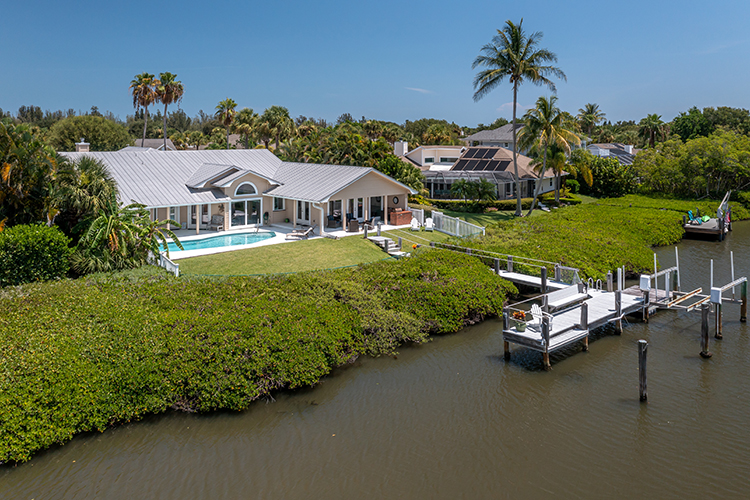
After coming to visit her parents in Vero Beach for many years, Lucia Gildea decided five years ago it was time to find a place of her own so she could spend more time with them. “My parents lived 1.7 miles away for years and had no idea that Cache Cay was here. It really is a hidden gem,” recalls Gildea.
Crossing the small bridge into Cache Cay, you enter what feels like a remote island community, and the riverfront home at 69 Cache Cay Dr. is one of the more unique properties in the neighborhood.
As you roll up the brick-paved drive, the three-car garage is the first of many special features you find in this four-bedroom, three-bath updated home with a metal roof and brick accents, located deep in the heart of the tranquil community and nestled among mature oaks and palms.
A pair of rich, mahogany doors topped by a half-circle transom is tucked under the portico and open into the formal living room, offering vistas of the river through windows and glass doors that fill the space with natural light. The step-down into this space along with the half wall help to define the adjacent dining room.
“I love the natural light this house offers,” says listing agent Michelle Clarke, a Realtor with Berkshire Hathaway HomeServices Florida Realty. “The views are spectacular from nearly every room in the house.”
In the dining room, crown molding and wainscoting create a sense of formality with a teak, built-in buffet that adds warmth without overtly revealing its more practical nature. The pass-thru at the center and walk-around at both ends allows easy access to the kitchen.
The renovated baker’s kitchen boasts professional grade appliances, including a Thermador gas cooktop, two KitchenAid ovens and a KitchenAid refrigerator, along with a prep sink in the butcher block island, soapstone farmhouse sink, pull-out pantry shelves and a breakfast nook.
The breakfast bar provides a bit of a divider between the kitchen and the family room. The high ceiling and large windows create a welcoming atmosphere where everyone can gather in the open-plan space. The area includes a built-in desk and office space so you can keep an eye on the kids while they do their homework.
Two guest bedrooms with built-ins and a shared bath, the laundry room and access to the three-car garage complete this side of the house. The split plan creates a buffer between the master suite and guest rooms, allowing for a great deal of privacy.
“There’s no wasted space. It offers so much for a nice-sized family. There’s so much room it’s easy to separate or gather,” says Clarke.
The fourth bedroom is located just off the front entry and is currently being used as a den. With a built-in desk area and window seat, it’s the perfect at-home workspace.
Across the hallway, the cabana bath with shower offers swimmers convenient access to the house; it’s also handy when you’re entertaining guests in the living and dining room. Bright, eclectic tile sets a happy tone.
At the end of the hallway, the owner’s suite enjoys river views through double doors leading out to the pool deck. High ceilings and a three-sided gas fireplace that divides the sleeping area from the en-suite bath add to the sense of architectural quality.
The spa-like master bath boasts a freestanding tub with a glass block window that lets sunshine filter through while maintaining privacy. The enclosed shower, water closet and double vanity with a granite countertop finish off this open space, providing plenty of room for couples to maneuver. Two walk-in closets round out the room.
Glass double doors open to the covered patio and summer kitchen for optimal indoor-outdoor living. It’s the perfect spot to relax and enjoy the sunset over the river or go for a swim with the tile turtles at the bottom of the freeform pool.
“I love the views from the house. You see dolphins, otters, stingrays and boats.” says Gildea. “It is just so beautiful. And the sunsets can’t be beat. We fish from the dock and eat fresh fish for dinner. It’s incredible. This house holds special memories.”
A hedge of mangroves at the rear of the fenced backyard creates a natural buffer between the backyard and the river’s edge. The property enjoys 108 feet of river frontage along the Intracoastal Waterway. You can fish or launch your boat from the extended dock and boat lift.
“You can jump in your boat and go,” says Clarke, noting the home’s proximity to the Gifford Cut.
“The neighborhood has a really good feel about it. It’s tucked away and has a lot of character,” continues Clarke.
Cache Cay is a gated island community located just south of Jandrew Cove. The neighborhood is only a short drive away from shops, dining and beaches, with cultural venues in nearby Riverside Park.
For a closer look at the home, stop by the Open House on Sept. 5 from 1 p.m. to 3 p.m.
Photos provided

