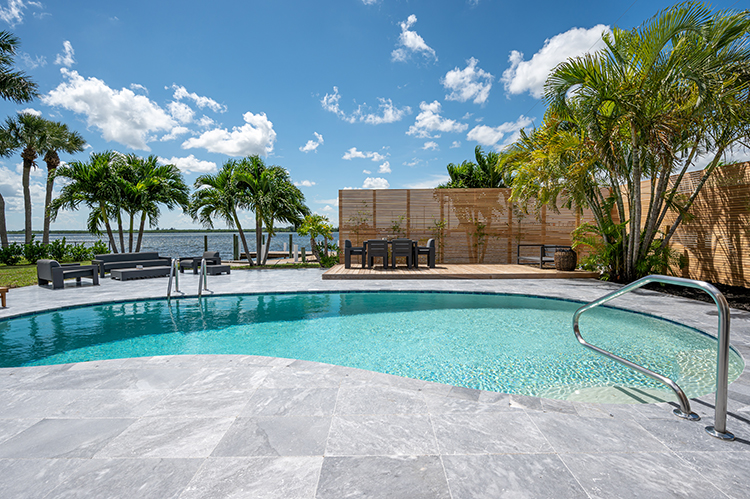
The house at 535 Point Lane in Indian Bay Point is a rare find in Vero Beach, says owner Ken Cooper with wife Melissa. The couple originally purchased the home for her parents but later realized it was more house than they needed.
Meanwhile, the Coopers relished the opportunity to bring the home back to its former glory in the architectural design style popularized by American architect Frank Lloyd Wright and other modern architects. The 3-bedroom, 3-bath, riverside home begged for a mid-century modern upgrade.
“We both gravitate toward mid-century design,” shares Ken Cooper. “We decided to artfully restore it and try to bring it back to the elements that would have been appropriate for that style of home. We found enjoyment in redoing it in a mid-century way.”
Wanting to ensure the home was built on a solid foundation, the Coopers “went all the way back to the block,” explains Ken, noting everything has been updated with impact windows and doors, new electrical, plumbing, HVAC, drywall and millwork. They also added a 500-gallon propane tank and irrigation system, among other modern features.
“Every finish has been renovated and restored. We wanted it to feel organic,” continues Ken, noting the use of natural wood and stone throughout the house along with matte finishes “to keep the tones as natural and organic as possible.”
True to the mid-century design, flat planes, large windows and integration with nature is accomplished with very wide, low footprints with large, open spaces emphasizing function and simplicity.
A circle drive leads up to the U-shaped house, where the owners can scoot into the garage or head to the southern side of the house along a pathway lined with bamboo. The front entry opens into a small foyer that spills into the central living area backed by a wall of windows, giving way to spectacular river views.
Rich, warm acacia cabinets soften the sharp, white angles in the gourmet kitchen where brushed, stainless-steel Miele appliances add further sophistication. The quartz-topped island demarcates the kitchen from the dining and living room.
The window over the kitchen sink looks out onto the Indian River Lagoon. So perfect is the ever-changing view, it almost looks like a painting.
Honed limestone flooring throughout adds to the clean simplicity and ties the varied spaces together. Sitting in the dining room or living room, guests are enveloped in the serene setting with a courtyard to the east and river views to the west – the perfect spot to enjoy sunrise or sunset.
The bedrooms are located at key points in the house so that everyone can enjoy their own private space. To the right of the front entry, a short hall leads to a guest bedroom and bathroom, and, at the end of the hallway, access to the one-car garage.
To the left, a guest suite is tucked in behind the kitchen. Guests can come and go through French doors that open onto the pool deck, where the bathroom is conveniently located for use as the pool bath.
The owner’s suite shares the northern wing with the family room. French doors face the pool and showcase spectacular sunsets. The balmy river breezes and the sound of water lapping at the seawall are sure to lull you to sleep.
An acacia wardrobe floats between the sleeping area and the bathroom, creating a barrier without infringing upon the perception of openness while also providing a generous storage space accessible from either side.
The efficiently designed bathroom has a walk-in shower, water closet, walk-in closet and a trough sink atop a gorgeous floating vanity. The Coopers used circular mirrors in the bathrooms in artful contrast to the sharp lines, softening the design.
The family room sits just off the courtyard with outside access. The space is generous enough for the entire family to fill the room, with a fireplace adding warmth and character. This flexible space would also make an impressive office or studio for anyone needing someplace to step away from the hustle and bustle.
“We looked at it as a walk-through experience where you could entertain both on the riverside as well as the courtyard,” explains Ken, pointing out that you can open the courtyard doors and the sliders off the living room to create one continuous indoor-outdoor space.
At the rear of the house, marble tile surrounds the kidney-shaped pool, and a linear cypress privacy fence continues the mid-century theme. Multiple seating areas and an elevated deck provide a variety of settings for entertaining.
A substantial dock ensures plenty of room to moor your boat after outings on the river, a feature Ken notes has the potential to be a real boon when the city renovates the power plant site into a bustling venue with a marina, boutique shopping and restaurants you can reach by boat from your backyard.
Indian Bay Point is located near the Alma Lee Loy Bridge on Dark Point, a cape along the Indian River Lagoon. The neighborhood is convenient to Saint Edward’s School, mainland shopping, the beach and the Ocean Drive shopping district.
Enjoy cultural offerings at Riverside Theatre or the Vero Beach Museum of Art. Riverside Park offers a tennis facility and boat launch with the City Marina, and an off-leash dog park nearby.



