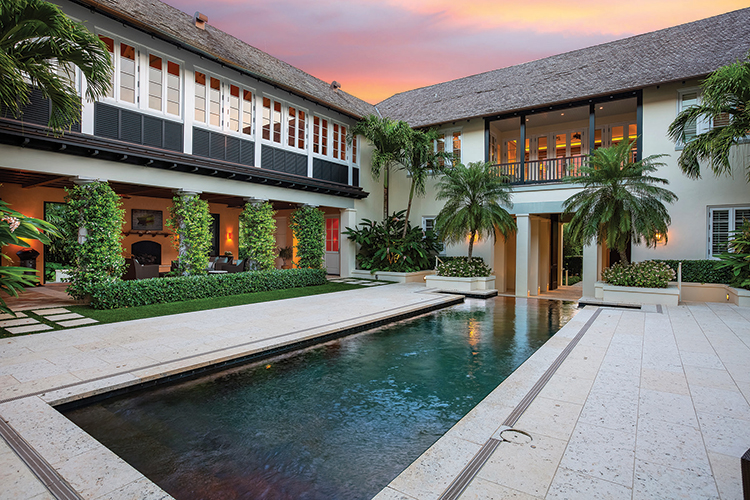
Spread across 425 island acres between the blue Atlantic and the unmatched beauty of the Indian River Lagoon, the private community of Windsor offers what the seaside village’s website describes as a uniquely enchanting lifestyle.
A notable example of New Urbanism, the community was planned in part by Andres Duany, the same internationally known urban designer Vero Beach called on in 2019 to envision its riverfront redevelopment zone.
Displaying architectural artistry and exceptional craftsmanship, the grand estate at 10560 Savannah Drive is an embodiment of Windsor’s elegant essence. Sitting back from the street on a handsomely landscaped double lot, the spacious 2-story home is built around a central courtyard.
Designed by architect Scott Merrill and built by Jeff Hale in 2007 – with significant input from the owner – the home offers luxe appointments, the finest materials and a fabulous floor plan.
Outstanding features include splendid banks of windows and glass doors across virtually every possible exterior wall – something the owner insisted on. Combined with an artistically chosen palette of gentle wall colors against white millwork, the design results in a flow of natural light that brings a wonderful glow to the interior.
A walkway from the drive leads past a vine-covered wall beneath a second-story balcony. Continue past hand-crafted hardwood entry gates through a short passageway into the beautiful central courtyard, with its stunning lagoon pool and cascading waterfall, accented with a host of palms, vines and flowering plants.
With the abundance of windows, virtually every room in the home, upstairs and down, has wonderful views of both the courtyard and the natural surroundings, including the green expanse of the 11th fairway of Windsor’s golf course.
On the far side of the courtyard, three double doors open into the foyer, impressive with its sweeping open staircase and honed cream-and-gold French tiles in a checkerboard pattern.
Off the foyer a sitting room leads into a corner guest bedroom (or, if you choose, a study), with full bath and one of the home’s three stairways.
Every room along the home’s east face – guest bedroom, sitting room, foyer and owner’s suite – opens onto glorious, 85-foot-by-10-foot loggia, extending the entire length of the home, then connecting, via a grass and stone walkway, to the cabana, a secluded delight, with covered seating, a swinging bench, half bath and storage for recreational activities.
The splendid loggia is repeated as a balcony on the second level, another wonderful area for relaxing, entertaining and, of course, with that first cup of coffee firmly in hand, savoring the glorious Florida sunrise.
The first-floor owner’s suite is a bright haven. The bedroom is the most delicate, airy blue against white woodwork and rich, dark hardwood floor. There are two separate bathrooms, each with heated floor and large dressing room/walk-in closet, one of which features floor-to-ceiling mahogany cabinetry and millwork.
Like the ground floor, the second level is built around and open to the courtyard below. The living/dining area occupies the east side and is open in the middle to the downstairs foyer. It is a truly breathtaking space with an abundance of windows. The bold, 7-inch plank flooring is reclaimed Dade County pine; the ceiling is a lofty standout, featuring artistically designed exposed beams. Each end of this long, light-filled space is anchored by a gas fireplace. Electric shades on the west-facing windows soften afternoon light.
On the south side, the open, airy kitchen is another exceptional space, brilliantly designed around banks of windows along both sides. The walls and ceiling are a charming seashell pink, and the Poggenpohl cabinetry is a gentle, joyful blue, both perfectly offset by white woodwork and the open beams of the cathedral ceiling. Virtually everything in the kitchen is concealed within the custom cabinetry, including four fridge drawers, two freezer drawers, a Miele dishwasher and the ice maker. There’s also a Thermador 6-burner gas cooktop and double oven, with warming drawer.
A service hall off the kitchen includes an elevator, butler’s pantry, storage pantry, wine closet and powder room.
The remainder of the second level houses a powder room, study and additional guest quarters – three en suite bedrooms and a sitting room with wet bar, courtyard porch and private sunset porch. The splendid second level views take in the sparkling courtyard pool and expansive fairway vistas.
Windsor’s amenities include beach and golf clubhouses, 18-hole golf course, tennis and equestrian centers, and fine and casual dining choices.
A few miles south along A1A is Vero Beach’s charming island village, with its shops, boutiques, salons, restaurants, pubs and resorts, as well as Riverside Park, home of Riverside Theatre (Equity), the Vero Beach Museum of Art, and numerous events throughout the year.
And of course, the ocean laps against the community to the east, with uncrowded beaches stretching off into the mist to the north and south, while the storied Indian River Lagoon with all its boating, fishing and wildlife viewing opportunities flows along the west side.



