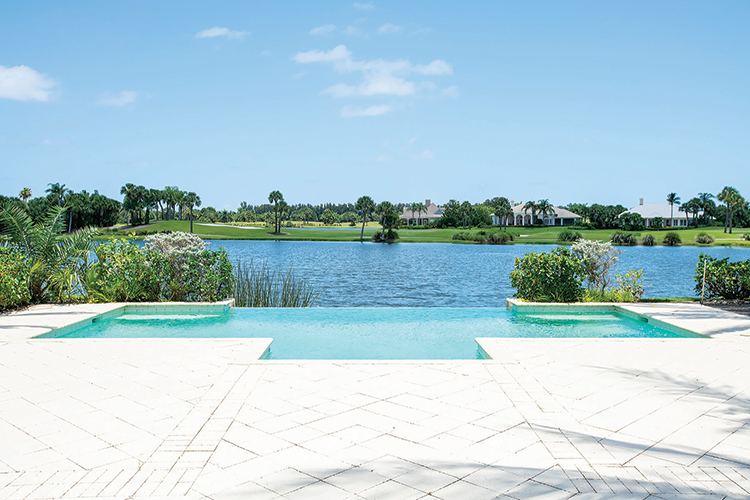
With long, beautiful golf course and lake views, a spacious, bountifully landscaped lot and an “H” configuration that utilizes exterior wall space for wide windows and doors, the casually elegant home at 412 Indies Drive enjoys a light and airy resort ambiance.
Easy indoor-outdoor living is inherent in the home’s design and location. Even the smartly chosen interior palette – soft whites, warm sandy hues and gentle blues – echoes the natural surroundings, creating a seamless flow.
Nestled between the north and south wings, within a long, covered front entry porch, the double wooden front doors open into a columned gallery that stretches from wing to wing and is open to the vaulted living room/dining room.
Glowing Saturnia marble floors, lofty ceilings and gleaming white millwork enhance the spacious feeling. Ambient light pours in through a glass wall on the east side – a trio of double French doors – which provides a panoramic view of two sparkling lakes and a verdant stretch of golf course.
The French doors open to the huge, white-columned lanai, luminous infinity pool and spacious deck, creating a vast and versatile indoor-outdoor entertaining opportunity. The lovely lines of the lanai include a Robin’s Egg Blue, vaulted ceiling framed with white double crown molding.
Adjoining the living room/dining room, the north wing houses the open kitchen, breakfast room and family room space.
As throughout, the generous use of large windows and doors fills the kitchen/breakfast and family room space with natural light – including a trio of wide windows along the east wall of the family room and a window and double French door to the south, along with another window and double French doors to the lanai in the breakfast room.
Bringing an easy elegance to the spacious family room is a marble fireplace, commanding the north wall, between two large windows; and a soaring vaulted ceiling with double crown molding, where strategically placed recessed lighting provides subtle after-dark illumination.
The kitchen features generous storage within clean white cabinetry with creamy Corian countertops and under-cabinet lighting; an island with cooktop; and a raised “peninsula” between kitchen and family room, both with striated cream-and-brown honed stone tops. An always highly desirable feature of the kitchen is the large pantry. (Yay!)\
Completing the north wing are a pair of carpeted guest bedrooms, both with their own bathrooms, closets and ceiling fans. One, in a sea blue with cream chair rail and wainscotting, offers a charming window seat with under-seat storage between two storage closets. The other, in pale yellow with cream chair rail and wainscotting, has both northern and western exposures.
To the south from the gallery, a vestibule leads to the south wing, most of which is occupied by the grand owner’s suite. Accessed via a vestibule, it is a cool and spacious retreat where you can relax and recharge in complete privacy, even including his-and-hers complete bathrooms.
You can enjoy the beautiful view of greenery, two lovely lakes and rolling green stretches beyond – as well as the Florida sunrise – while still snug in bed, always a delightful bedroom feature. Or you can grab your coffee and head for the lanai, through the bedroom’s double doors.
Of the two separate bathrooms, “his bath” serves as a cabana bath as well and is adjacent to “his” walk-in closet. “Her” bath is gorgeous in cream and the softest gold marble and offers a gleaming white corner garden tub, large glass shower, water closet, storage and a very special feature: “Her” walk-in closet is a specially constructed safe/hurricane room with lots of space for the usual items as well. Smart idea.
Completing the owner’s suite is a flex room, which can serve well as office, den, library or whatever best suits your needs. The south vestibule also leads to a powder room, and a short hallway into the laundry room and access to the garage.
Orchid Island is an exclusive country club community offering a wide array of top-flight amenities that is within easy biking distance to Wabasso Beach, the Wabasso Disney Resort and historic Jungle Trail, which runs through community. From the Wabasso/A1A intersection, the 510 Causeway takes you across the Indian River Lagoon to U.S. 1 and the mainland.
A 10-minute drive south on A1A takes you into Vero Beach’s storied Village by the Sea, with its excellent shops, restaurants, resorts and pubs, as well as Riverside Park, home of Riverside Theatre and the Vero Museum of Art.



