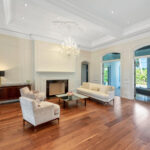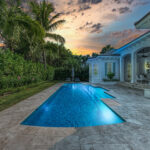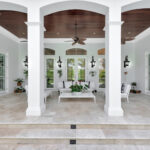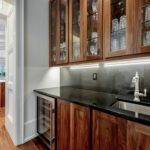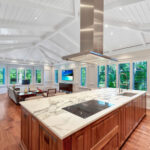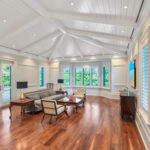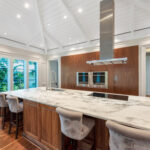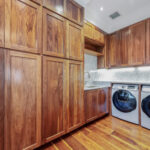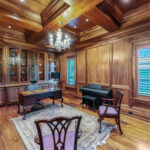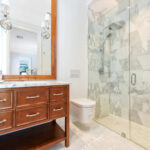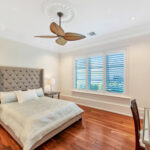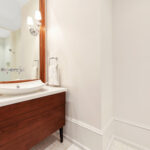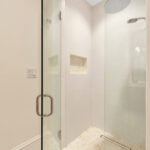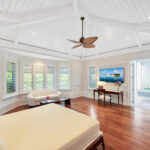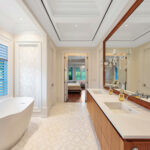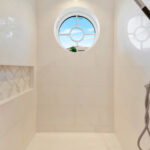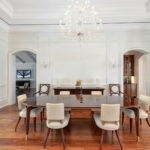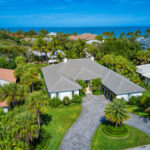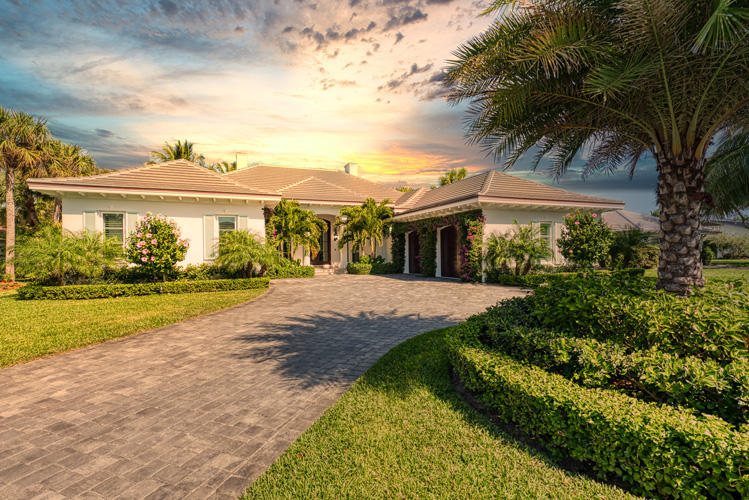
Prepare to be dazzled by the beautifully conceived and executed estate at 1556 Smugglers Cove, an exquisite home built to the highest standards nestled amidst tropical landscaping in the peaceful, cul-de-sac Smugglers Cove subdivision, extending from A1A to the Atlantic.
From the long, columned, covered front porch, you’ll step through glass-and-walnut wood French doors into the foyer, a long, open gallery formed by arched white columns and crowned by a lofty barrel ceiling.
The foyer’s exquisite, 8-inch walnut plank flooring flows into the living room, then continues throughout the home, into each and every room except the bathrooms which feature marble tile. A more stunning flow of rich, glowing color and light-filled space you’re unlikely to find. The home’s owners, Dr. Allen and Deborah Heshmatpour, had a master cabinet maker flown in from Beverly Hills for the home’s gorgeous, all-walnut woodwork. It took six months to obtain the unusually wide planks, which had to be individually fabricated.
From the foyer, gaze across the formal living room/dining room space through a trio of tall, glass French doors topped with transom lights, to the covered patio that opens to the swimming pool and Travertine marble pool deck.
The millwork of the living room/dining room ceiling and walls features quadruple crown molding and is simply breathtaking, the cream and white hues enhancing the elegant design. A pair of exquisite Schonbek chandeliers, one in the living room, one above the dining table, and two matching sconces in the dining room add Old World romance. On the opposite wall, the sleek, black-framed fireplace with its white millwork surround contributes a cozy touch.
You’ll find recessed lighting throughout the home: European made, quite small, at least 30-35 in each room, providing illumination that is abundant yet subtle, almost star-like.
Numerous double French doors and wide, impact-resistant windows – at least two in every room save one bathroom – welcome a wonderful wealth of pure, ambient light all day long, melding indoors and outdoors and, with the soaring ceilings, further enhance the open, airy feeling of the home’s interior.
The east wing contains kitchen, family room, library and garage.
The island kitchen is a work of design art, offering virtually hands-free cooking. Stem-to-stern high tech and stem-to-stern gorgeous, it’s a chef’s dream, with glowing walnut “one touch” cabinetry and a huge island with white striated marble top that contains cooktop, dishwasher, deep sink, storage, and lunch counter.
This dream kitchen also includes a push-to-open Thermador fridge and separate stand-alone freezer, microwave, side-by-side wall ovens and disposal.
Above the island is another example of kitchen art – a brushed stainless-steel, lighted range hood, extending from the vaulted ceiling in one gleaming column. As with the rest of this amazing home, you’ve got to see it for yourself.
The family room is a spacious 28 feet by 20 feet. Banks of windows along the north and east sides, including a wide bay looking out to the pool, provide wonderful natural light throughout the family room/kitchen space.
Adjacent to the kitchen is a wet bar; and a large utility room with handsome cabinetry, sleek washer/dryer and sink.
Beyond, a hallway leads to the charming powder room, across from which, through double glass French doors, is the library, arguably the home’s cabinetry piece de resistance. Swathed in glorious walnut, from floor to coffered ceiling, it is anchored on the north end by a full-wall, cabinet and glass-front display unit. Another Schonbek crystal chandelier presides over this lovely room.
Beyond a vestibule off the living room, the owner’s suite dominates the west wing. Opening through French doors to the covered patio, and with a bay to the north, the bedroom is filled with ambient light, beneath a soaring, vaulted ceiling.
There are two walk-in closets and a long, elegant marble bathroom with walk-in shower and two separate water closets flanking a big curved stand-alone soaking tub. A long walnut vanity contains a pair of rectangular sinks, and a walnut-framed, ceiling-to-vanity mirror glows with crystal sconces.
The two guest bedrooms are both en suite, one with two closets, the other with one walk-in closet.
Dr. Heshmatpour directed every aspect of the home’s construction and says what he loves best about it is that “it is but a stone’s throw from the ocean.”
Smugglers Cove is only a short drive away from Vero’s charming beachside village, with its excellent shops, boutiques, resorts, pubs and restaurants, as well as Riverside Park, home to Riverside Theatre (Equity), the Vero Beach Museum of Art, a boat launch, jogging trail, tennis, racquetball and pickleball.
Vital Statistics
- Address: 1556 Smugglers Cove
- Neighborhood: Smugglers Cove
- Year built: 2018
- Construction: CBS
- Lot size: 100 feet by 147 feet
- Home size: 3,983 square feet
- View:
Garden and swimming pool - Bedrooms: 3
- Bathrooms: 3.5
- Additional features: 2-bay attached garage; crown molding; custom closets; marble and wood flooring; 6 ceiling fans; island kitchen; wine cooler; Roman tub; walk-in closet; state-of-the-art mechanics and appliances; French doors; impact resistant doors/windows; 2-zone HVAC; whole-house air purification system; tile roof; injected foam insulation in roof deck and blocks; irrigation well/sprinkler; swimming pool; covered porch; patio; security system; private beach access
- Listing agency: Alex MacWilliam Real Estate
- Listing agent: Charlotte Terry, 772-538-2388; Kate Weeks, 772-538-5193
- Listing price: $2,399,000


