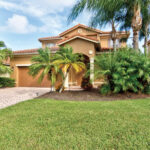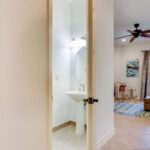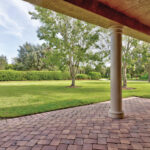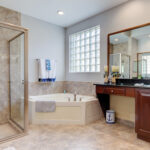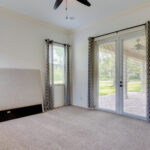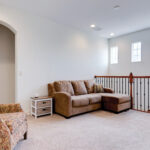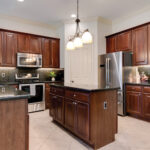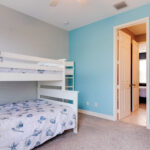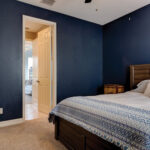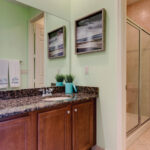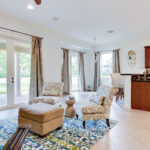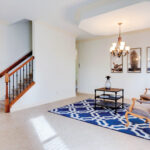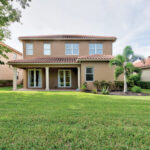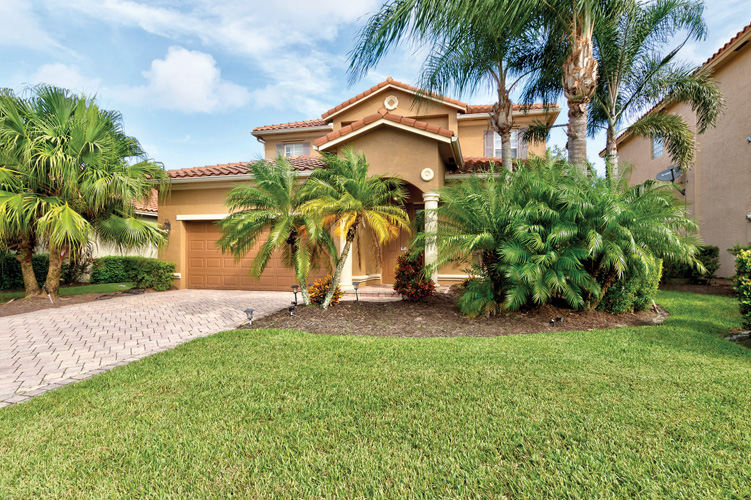
With elegant roof lines, a broad pavered drive and lovely tropical landscaping, the 2-story residence at 5569 57th Way has great curb appeal, along with a spacious, flexible interior, brilliantly designed to accommodate a large or even multi-generational family, with sufficient privacy and separation for all. The Spanish-inspired house is one of Verolago’s original, estate-sized homes.
From the columned, covered entry porch, step through the front door into the living room/dining room. Abundant light flows in through windows on the south and east sides, and the pale ceramic-tiled floor, cream-colored walls and lofty ceiling enhance the feeling of bright, open space. From the foyer, a carpeted staircase ascends to the second level.
The dining room is defined by an octagonal, dropped ceiling feature centered with a graceful chandelier. Past the dining room, a hallway opens into the rest of the first level and you begin to see how truly spacious and flexible this welcoming residence is.
The hallway, which houses a powder room, two closets and the door to the attached, 2-bay garage, opens into a second living/family room, offering – through a pair of 10-foot, double glass French doors to the north and a window to the east – a beautiful view of the covered, columned patio, the wide swath of green lawn dotted with foxtail palms and maple trees, and the long, tidy green hedge beyond.
The family room flows into a sunny corner dining space big enough to accommodate a good-sized table adjacent to a long breakfast bar peninsula and the handsome, well-conceived kitchen.
The black, polished granite countertops and splash are an elegant contrast to the rich cherry wood cabinetry, and there are several conveniently placed countertop workspaces, in addition to the island, as well as under-cabinet lighting. A graceful, three-light pendant above the island supplements the recessed lighting; and there are no fewer than 12 electrical outlets strategically placed along the counter spaces and island.
From the family room, you enter the master suite, a truly private ground-floor sanctuary on the home’s west side. The carpeted master bedroom features a lofty ceiling with fan, and crown molding, and receives an abundance of natural light from north, east and west exposures via tall windows, and a double glass French door to the patio.
You can step out through those doors onto the wide, columned patio in the morning, and ease yourself into the day with coffee; or unwind with an evening cocktail, as you take in the peaceful back lawn view as twilight falls.
You’ll love the spacious master bath, with its gray/neutral ceramic tile and gentle dove gray walls. The dual vanities and countertops echo the kitchen – polished black granite over rich cherry wood. One includes a dressing table space. A large, delicious corner soaking tub beckons from beneath a big, square glass block window; there is also a large, corner glass shower and a discreet water closet.
The home’s remaining four bedrooms are on the second floor, which also boasts tall doorways and lofty ceilings, uncommon in most second levels. At the top of the stairs, you’ll find a large (third!) living room – a comfortable, wonderfully flexible space, which receives pleasant ambient light from a row of high, rectangular windows along the front wall.
Doorways on either side of this airy room lead to the east and west bedroom wings. One side offers a connecting “Jack-and-Jill” bathroom with double sink granite-top, cherry wood vanity and tub; the other features a shared bathroom, the same vanity, and a glass door shower. All the bedrooms are carpeted and have closets and ceiling fans.
The second floor also houses the laundry room, including washer and dryer.
The 2-bay garage has a sturdy, hurricane door, two large storage units along one wall and high cabinet storage on the other, a hanging ceiling storage unit, and a second, side-by-side fridge. The large yard, roomy patio and conveniently adjacent family room and kitchen provide plenty of space for indoor/outdoor entertaining – summer BBQs and games; family shindigs; parties large and small for kids and/or grown-ups.
Of all the aspects of Verolago life the current owner has enjoyed, he says he most misses the “outstanding neighborhood and the wonderful neighbors.”
Verolago is close to mainland shopping and restaurants, downtown and along Route 60, and just minutes from Vero’s beautiful beaches and charming Village by the Sea with its shops, pubs, resorts and restaurants.
Vital Statistics
- Address: 5569 57th Way
- Neighborhood: Verolago
- Year built: 2006
- Construction: CBS
- Home size: 3,313 square feet
- Lot size: 0.25-acre
- Bedrooms: 5
- Bathrooms: 3.5
- Additional features: Freshly painted; crown molding; granite counters; eat-in kitchen; double-door, 2-freezer-drawer fridge; first-floor master; family room hard-wired for a sound system; dual a/c zones replaced within the past five years; covered patio; attached garage; barrel tile roof; plenty of room to add a pool; HOA includes community pool, fitness center, clubhouse, tennis, lawn care, trash, pest control
- Listing agency: Alex MacWilliam Inc., Real Estate
- Listing agent: Denise Russo, 772-299-8493
- Listing price: $379,700

