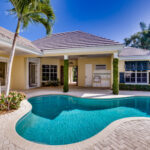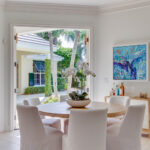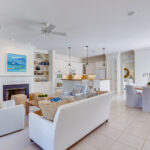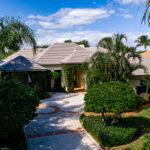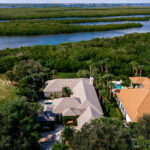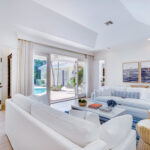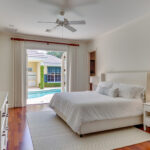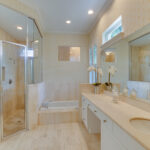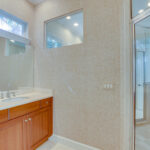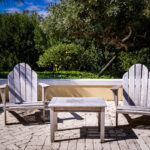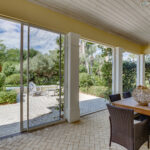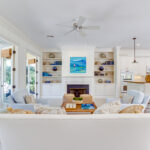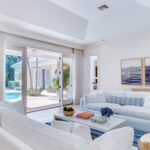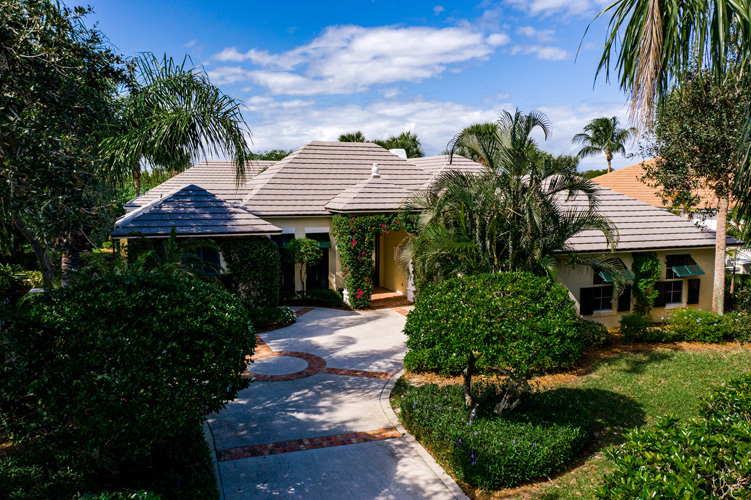
The owners of the charming 3-bedroom, 4.5-bath courtyard home at 940 Orchid Point Way fell in love with the lifestyle offered by Orchid Island Golf and Beach Club after visiting friends for a long weekend.
The couple had planned to look for a place to rent seasonally, but somehow, they returned home owning the house. Contemplating the past 13 years since their purchase, the owner says “we loved it more than we ever expected, and we have never looked back.”
“What we’re selling here is exclusivity. Ultimate privacy and serenity” says Michael Thorpe, ONE Sotheby’s International Realty broker associate, who is co-listing the house with Kimberly Thorpe.
But it’s more than the beautiful community and superb amenities, explains the owner. “We just love Orchid Island, but what made it for us are the people – they are outstanding.” Which is why the couple won’t be leaving Orchid Island when they sell their current home. Instead, they will be transitioning to a larger home on the Indian River Lagoon, since they find they are spending the bulk of the year in Vero Beach these days.
Situated at the end of a cul-de-sac on the community’s edge, the location at 940 Orchid Point Way is optimal for indoor/outdoor living. The layout is oriented around a central courtyard with a sundeck, summer kitchen, spa and pool.
A sense of solitude pervades when you pull into the lushly landscaped driveway. The two-car garage to the right and the golf cart garage to the left are covered with bougainvillea rife with greenery and the promise of glorious blooms of color.
The open-air courtyard provides an extension of the house proper where guests can gather poolside under the breezeway to get out of the sun. The guest cabana extends the island lifestyle feel with a sleeping area, kitchenette, closet and full bath, which can be reached via an exterior door to serve as the pool bath.
The fluid, casual elegance carries on throughout the interior of the home from room to room. Clerestory windows, plantation shutters, crown molding and volume ceilings add to the tasteful construction, which was done by Croom Construction. The courtyard can be viewed and accessed from nearly every room in the house with doors making the outdoor living space more accessible.
“The unique quality of this home is that there are a lot of public and private spaces the way it sprawls,” says Michael Thorpe, pointing out the guest cabana, pool area, sitting area in the living room and screened lanai.
“There are a lot of places for you, your guests and family to enjoy the serenity. Whether you’re trying to get out of the wind or into the sun, this is an estate home that just happens to be a courtyard home,” continues Thorpe.
“We loved that every room looks out to the pool area or out over the backyard,” shares the owner, noting that the flexibility of the rooms means that guests can enjoy their independence without being underfoot.
Inside the main house, the rooms are laid out along an L-shaped hall with several sets of doors opening into the formal living area beautifully staged by Hazel House – the furniture is negotiable.
Touches of blue, white and sand are used to invoke visions of the Indian River that lies just beyond the conservation area to the west and the Atlantic Ocean just over a mile to the east.
A guest suite with a walk-in closet and private bath with a water closet is tucked away from the rest of the house. Nearby, the laundry room and garage access allow for complete anonymity.
Toward the back of the house the dining area sits just off the kitchen, which has an angled counter with ample seating and views of the family room where a fireplace flanked by built-ins add homey warmth. The screened lanai and brick-paver patio offer a place to sit and watch the sunset in complete privacy.
Just off the open-plan living area, the office and a powder room allow for even more guest space. With French doors opening onto the screened lanai, you can slip in and out to enjoy nature without a care.
The owner’s suite is privately located at the end of the hallway. The spacious room has a door leading out onto the pool and a sitting area overlooking the conservation area.
His and her bathrooms expand the room’s luxury with a shared shower that connects the separate private spaces, each with a sink, toilet and walk-in closet. Hers has a garden tub for some quality soaking time.
Orchid Island is all about the lifestyle, notes Kimberly Thorpe. “You can take your golf cart to all the amenities.
“The community is one of only four ocean-to-river, Audubon-sanctioned golf communities on the barrier island.”
Orchid Island Golf and Beach Club is a private resort community located just north of Vero Beach with easy access to Vero’s Village by the Sea, downtown Vero, Sebastian and Melbourne Beach. The gracious community is ideally situated between two environmental havens: Pelican Island Wildlife Sanctuary and the Environmental Learning Center. And it’s just minutes from shopping and restaurants on Ocean Drive, Riverside Theatre and the Vero Beach Museum of Art.
In addition to the 18-hole championship golf course, Orchid Island offers a wide variety of other amenities, including the Beach Clubhouse, Golf Clubhouse and Tennis/Fitness Center. The beach club offers private beach access, dining, pool and cabanas. The tennis center includes eight Har-Tru courts.
Vital Statistics
- Address: 940 Orchid Point Way
- Neighborhood: Orchid Island
- Year built: 2001
- Construction: Concrete block
- Built by: Croom Construction
- Lot size: 194 feet by 79 feet
- Home size: 3,066 square feet
- Bedrooms: 3 • Bathrooms: 4 full baths and 1 half-bath
- Pool: Private, heated swimming pool and spa; resort style pool at beach club
- Additional features: Plantation shutters; gas stove; double oven; garden tub; office; gas fireplace; summer kitchen; guest cabana; screened lanai; two-car garage plus a golf cart garage
- Listing agency: ONE Sotheby’s International Realty
- Listing agents: Broker Associates Michael and Kimberly Thorpe, 772-532-0449
- Listing price: $995,000
- KimThorpe_940OrchidPointWay
- KimThorpe_940OrchidPointWay
- KimThorpe_940OrchidPointWay
- KimThorpe_940OrchidPointWay
- KimThorpe_940OrchidPointWay
- KimThorpe_940OrchidPointWay
- KimThorpe_940OrchidPointWay
- KimThorpe_940OrchidPointWay
- KimThorpe_940OrchidPointWay
- KimThorpe_940OrchidPointWay
- KimThorpe_940OrchidPointWay

