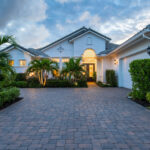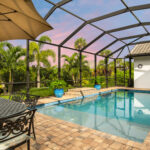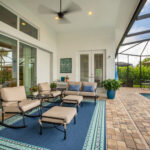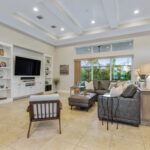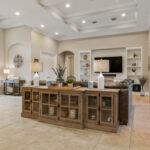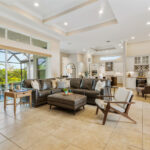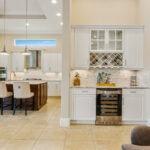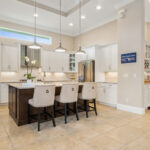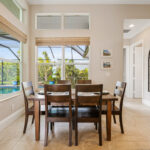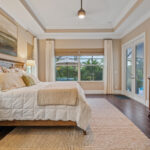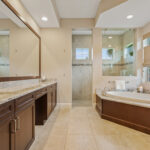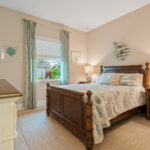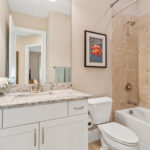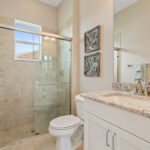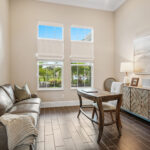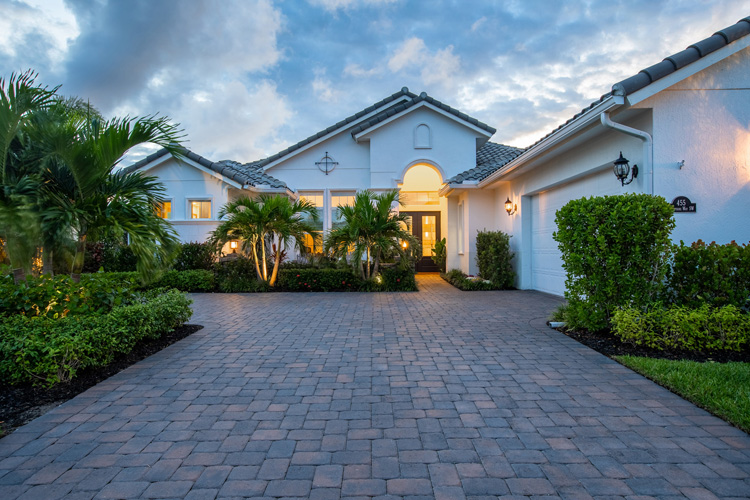
Joel and Angela Kappes say Lake Sapphire is more than just a neighborhood. Since purchasing their four-bedroom, three-bath home at 455 Sapphire Way SW they’ve found the development to be a true community – a place where “everybody knows everybody.”
With only 48 homes sited around a lake and two ponds, peace and quiet permeate the subdivision, says Joel Kappes, when he speaks about the 1-mile loop he takes during his morning runs.
“It can sometimes take a while to take the dog for a walk. Everybody knows each other and each other’s dogs, so we make a lot of stops along the way. It’s comfortable, and it’s nice to have that community feel,” adds Angela Kappes.
This area of town is growing, explains Berkshire Hathaway HomeServices co-listing agent Chip Landers, who is co-listing the Kappes’ home with Katrina Yarick Stawara. Shopping and dining are nearby, and the location makes it easy to head into town, to the Vero Corridor or south to the Fort Pierce waterfront.
The Kappes purchased the newly constructed GHO home in 2017. Along with the solid construction, open-design features and upgrades by the owner, their popular Tradewinds floorplan is perfect for any family dynamic.
At the front of the house, a half wall creates a private area where you can sit outside and watch passersby while enjoying a cup of coffee in the morning.
Off the foyer, the house’s southern wing is the owner’s domain with a generously sized den that can also double as a guest room, library or playroom.
A small foyer sits at the suite’s center and opens into the elegantly appointed bathroom with dual sinks, a vanity, water closet, walk-in shower and garden tub.
The suite features his and her walk-in closets designed by Artistic Closets and a spacious bedroom with a door opening onto the lanai so the owners can sneak off for a quick swim without venturing into the communal living areas.
There is abundant gathering space at the heart of the open floorplan design, with the great room, dining room, kitchen and dry bar all in close proximity. Elevated tray ceilings, arched niches and a custom-built wall display designed by California Closets are just a few extra details that add personality to the home.
An elegant marble prep/dining island functions as a place to eat, work and entertain while also breaking up the rooms so they are independent of one another in form and functionality. In the gourmet kitchen there are two wall-mounted ovens – a convection and microwave – and a custom, California Closet designed walk-in pantry with lots of storage space.
The great room also has a sliding pocket door opening onto the covered lanai with a transom overhead to let loads of natural light in, making the room feel even bigger and taking full advantage of the extended living space.
Three guest bedrooms, the laundry room and two baths are located in the northern wing of the house.
One bedroom shares a cabana bathroom via an opening out onto the lanai so that swimmers can make quick trips into the bathroom without having to traipse through the house and miss out on too much fun.
The Kappes brought in Odom Custom Pools to build their gas-heated, saltwater pool. The screen-enclosed area has plenty to offer, with a sundeck for warming up after you have splashed around in the pool at any time of the year. A sun shelf, underwater lounging bench, and waterfall add to this water wonderland’s ambiance and functionality.
The couple had Rock City Gardens create a private haven in the lushly landscaped, fenced backyard. They enjoy sitting on the lanai and watching the sunset from this secluded spot in the evenings.
Between the impact windows and doors and the whole-house generator, the Kappes say they’re ready for stormy weather. In addition to being storm-ready, Angela says the high-quality windows also keep the house quiet, shutting out any external noise.
Lake Sapphire is situated among nature preserves in a park-like setting. Lush landscaping and walking paths with community lake access and a community gate locked in the evenings create a sanctuary for its residents.
Vital Statistics
- Address: 455 Sapphire Way SW
- Neighborhood: Lake Sapphire
- Year built: 2017
- Construction: Concrete block with stucco
- Builder: GHO Homes
- Lot size: 90 feet by 150 feet
- Home size: 2,891 square feet
- Bedrooms: 4
- Bathrooms: 3
- Pool: Heated saltwater with waterfall and sun shelf
- Additional features: Gated community; tile throughout; granite countertops; island kitchen; den; natural gas appliances; dry bar; garden tub; screened lanai; 22 KW Generac natural gas-powered whole house generator; impact windows and doors; fenced backyard
- Listing agency: Berkshire Hathaway HomeServices Florida
- Listing agent: Chip Landers, 772-473-7888; and Katrina Yarick Stawara, 407-375-5247
- Listing price: $629,900

